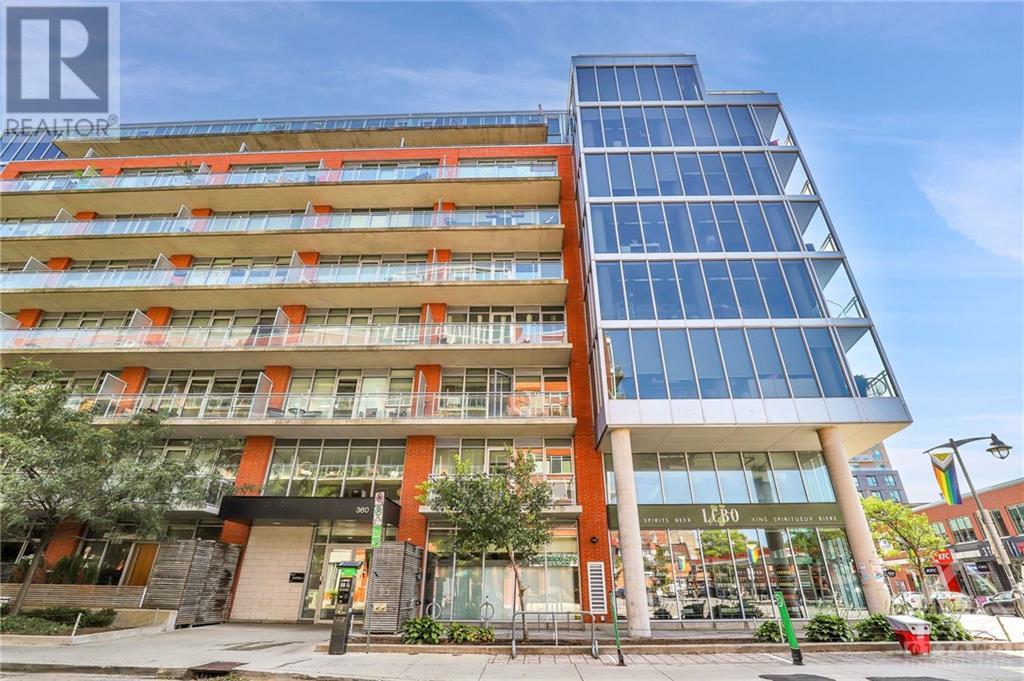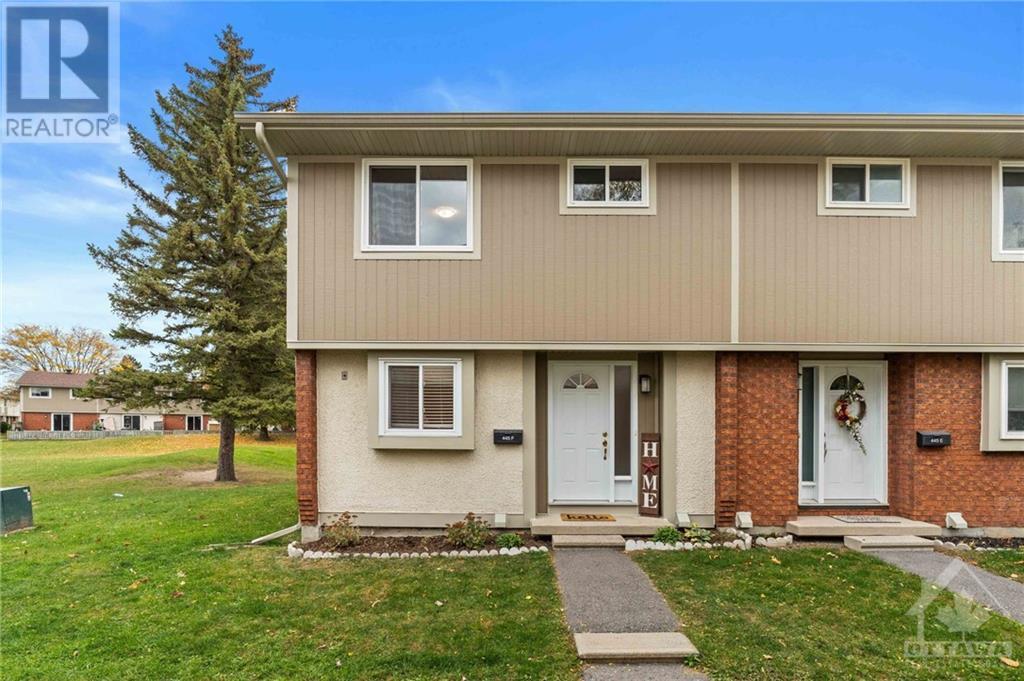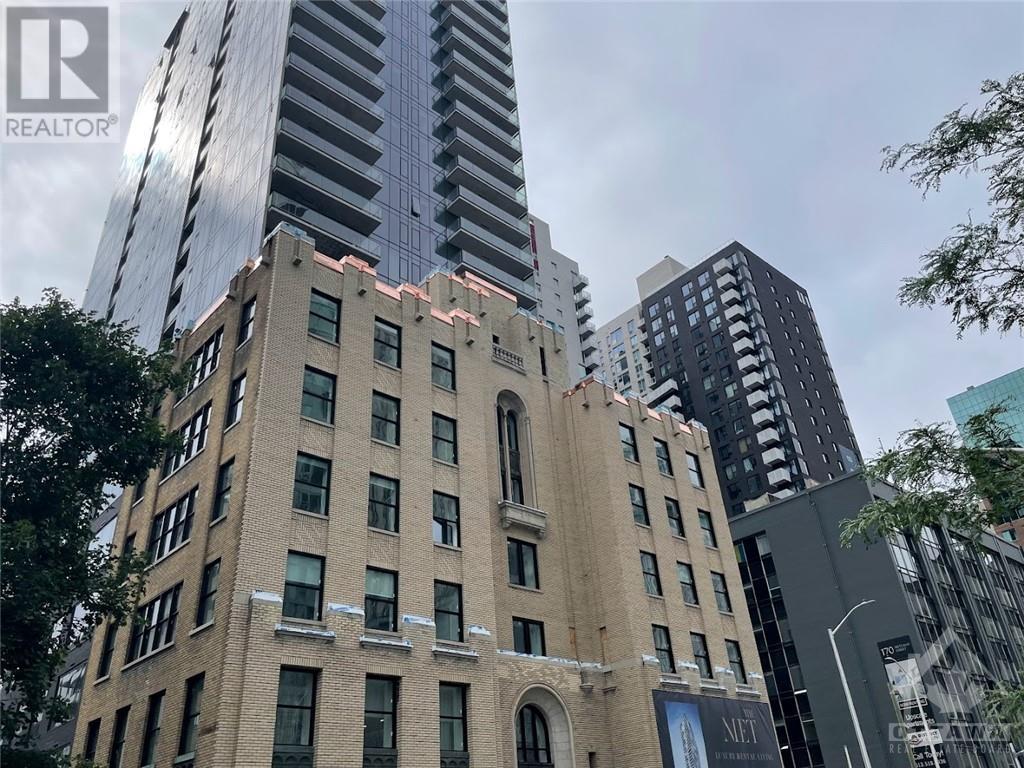164 DEERCROFT AVENUE
Ottawa, Ontario K2J5H9
$619,900
| Bathroom Total | 3 |
| Bedrooms Total | 3 |
| Half Bathrooms Total | 1 |
| Year Built | 2004 |
| Cooling Type | Central air conditioning |
| Flooring Type | Wall-to-wall carpet, Hardwood, Tile |
| Heating Type | Forced air |
| Heating Fuel | Natural gas |
| Stories Total | 2 |
| Primary Bedroom | Second level | 14'10" x 11'10" |
| Bedroom | Second level | 9'2" x 11'1" |
| Bedroom | Second level | 9'3" x 13'10" |
| Family room | Basement | 15'4" x 11'2" |
| Living room | Main level | 12'6" x 15'8" |
| Dining room | Main level | 8'7" x 10'11" |
| Kitchen | Main level | 7'9" x 12'0" |
| Eating area | Main level | 7'9" x 7'5" |
YOU MAY ALSO BE INTERESTED IN…
Previous
Next

























































