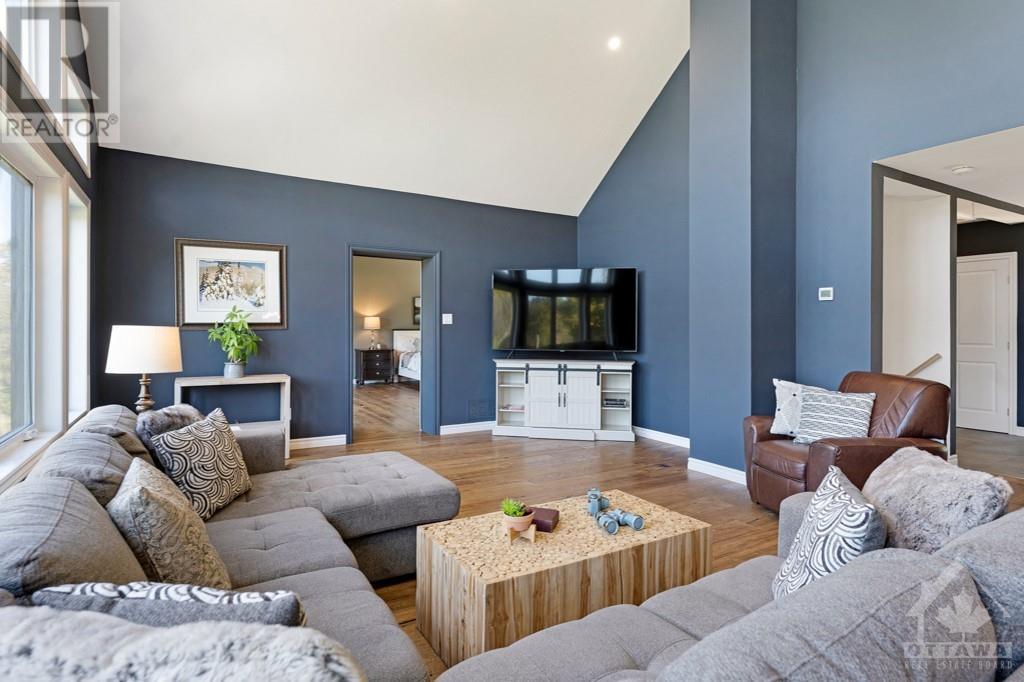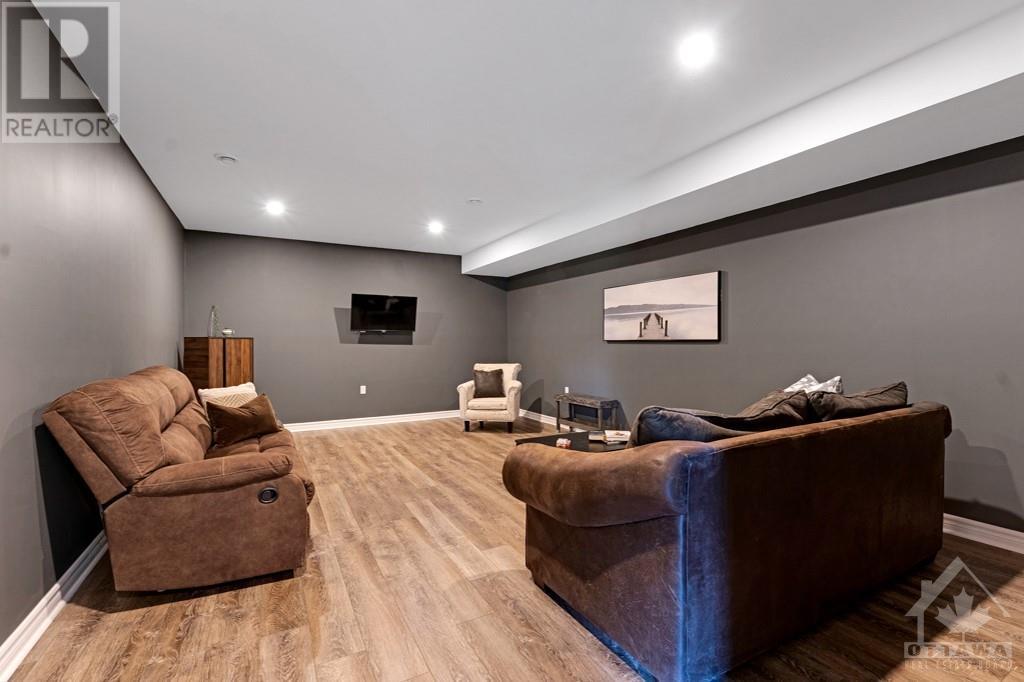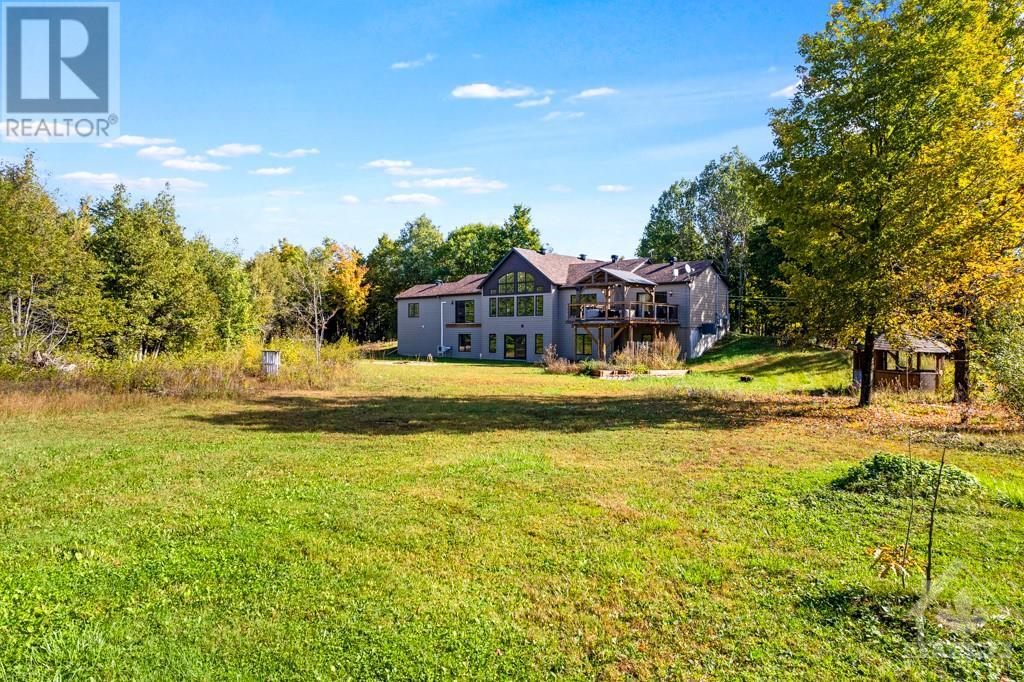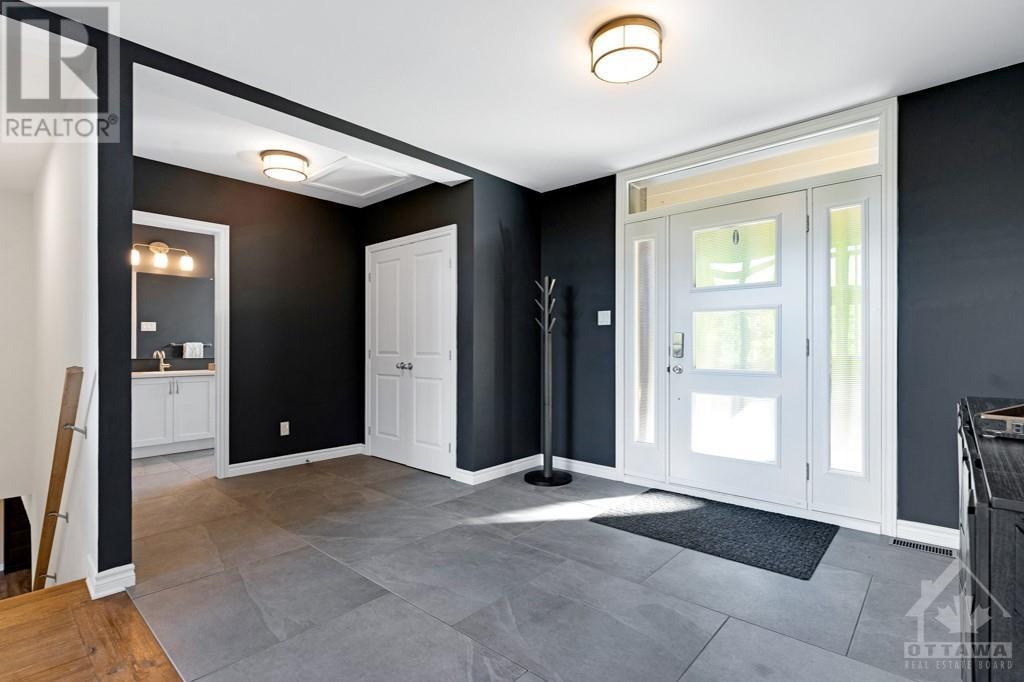1608 NOLANS ROAD
Montague, Ontario K7A4S6
$998,900
| Bathroom Total | 3 |
| Bedrooms Total | 4 |
| Half Bathrooms Total | 1 |
| Year Built | 2020 |
| Cooling Type | Central air conditioning, Air exchanger |
| Flooring Type | Hardwood, Ceramic |
| Heating Type | Forced air |
| Heating Fuel | Propane |
| Stories Total | 1 |
| Living room | Lower level | 22'10" x 19'0" |
| Media | Lower level | 21'11" x 14'10" |
| Recreation room | Lower level | 24'1" x 18'5" |
| Bedroom | Lower level | 15'8" x 9'11" |
| Bedroom | Lower level | 18'10" x 16'8" |
| Storage | Lower level | 23'2" x 14'10" |
| 3pc Bathroom | Lower level | 10'0" x 4'11" |
| Foyer | Main level | 16'9" x 10'1" |
| 2pc Bathroom | Main level | 10'1" x 5'9" |
| Living room | Main level | 23'11" x 21'8" |
| Dining room | Main level | 15'7" x 12'9" |
| Kitchen | Main level | 14'10" x 13'9" |
| Bedroom | Main level | 18'10" x 17'0" |
| Bedroom | Main level | 22'11" x 18'11" |
| Other | Main level | 15'0" x 10'7" |
| 4pc Ensuite bath | Main level | 15'0" x 11'4" |
YOU MAY ALSO BE INTERESTED IN…
Previous
Next

























































