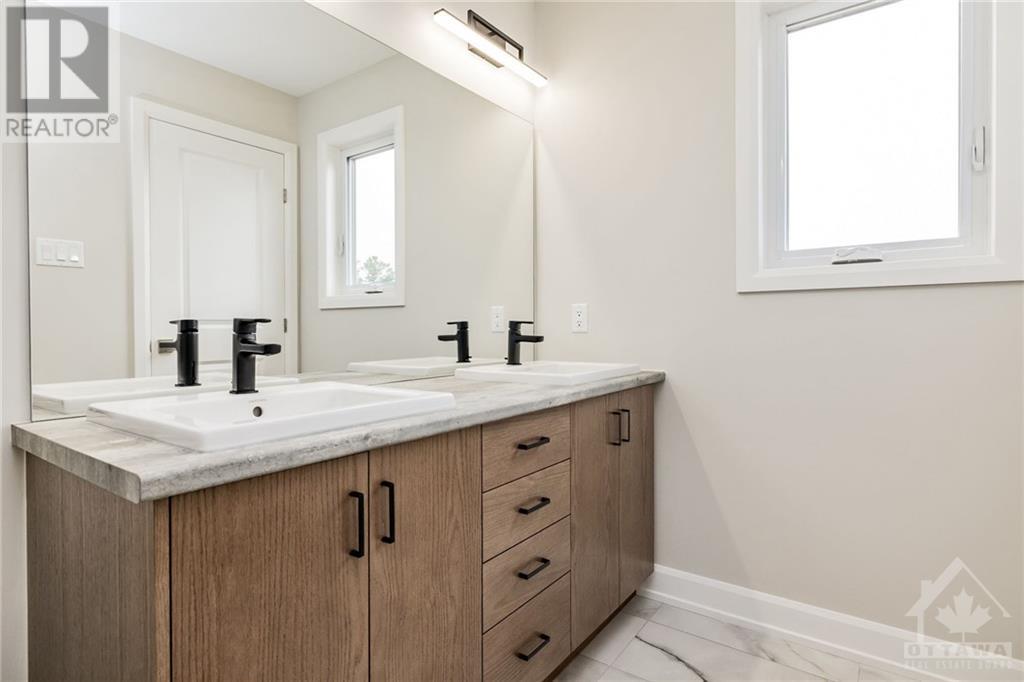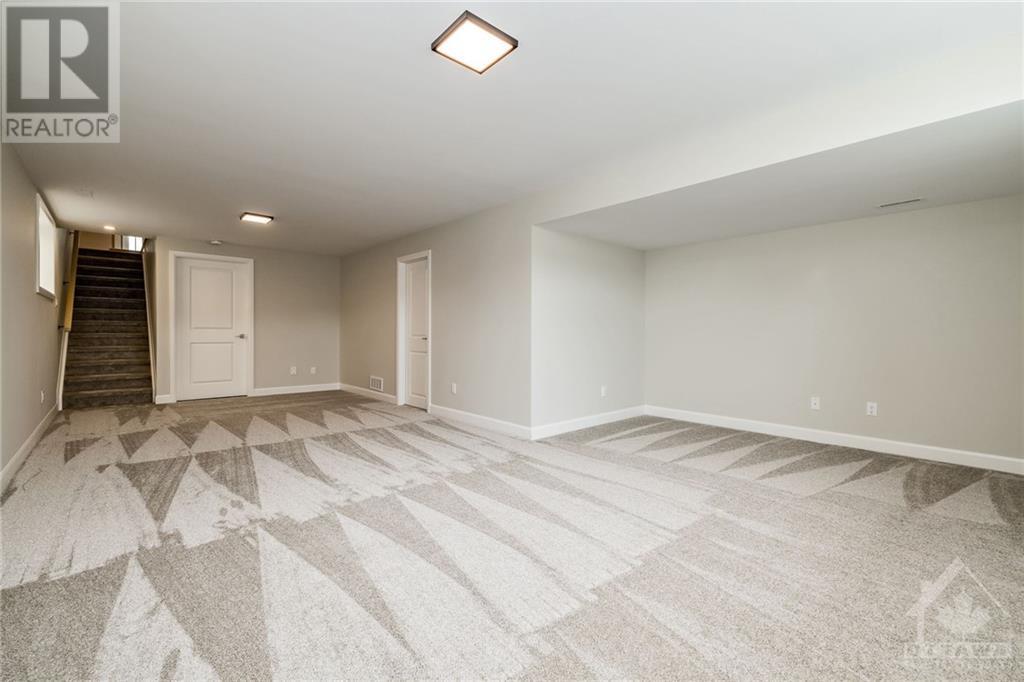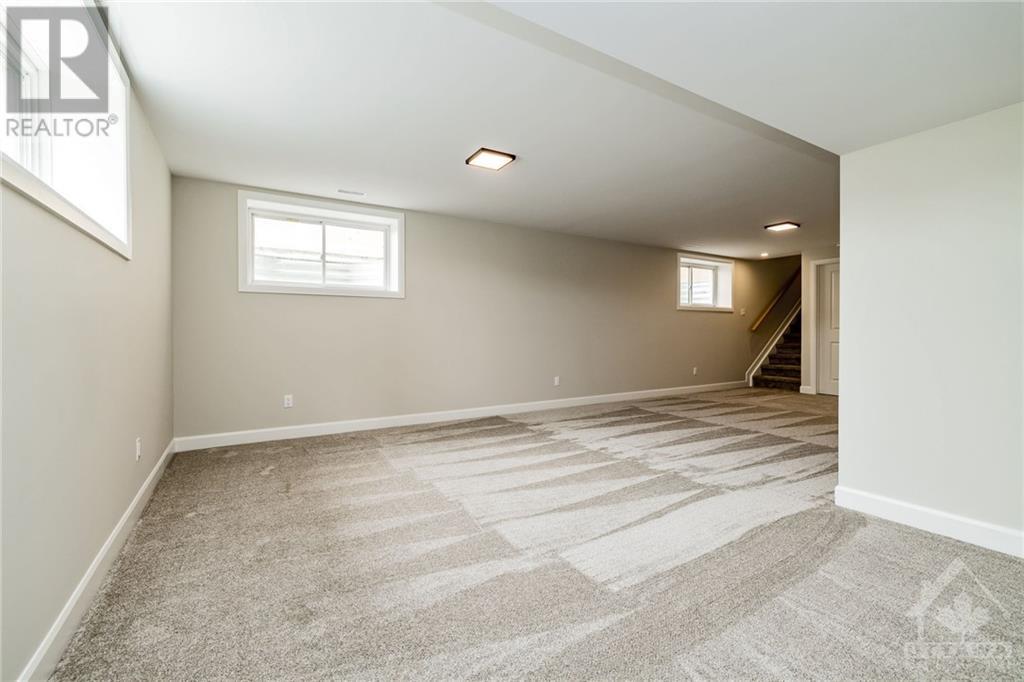11B KING STREET
Richmond, Ontario K0A2Z0
$749,900
| Bathroom Total | 3 |
| Bedrooms Total | 4 |
| Half Bathrooms Total | 1 |
| Year Built | 2024 |
| Cooling Type | Central air conditioning, Air exchanger |
| Flooring Type | Wall-to-wall carpet, Mixed Flooring, Hardwood, Ceramic |
| Heating Type | Forced air |
| Heating Fuel | Natural gas |
| Stories Total | 2 |
| Primary Bedroom | Second level | 14'0" x 18'0" |
| Other | Second level | Measurements not available |
| 3pc Ensuite bath | Second level | Measurements not available |
| Bedroom | Second level | 10'0" x 10'6" |
| Bedroom | Second level | 10'0" x 11'9" |
| Bedroom | Second level | 11'0" x 10'6" |
| 4pc Bathroom | Second level | Measurements not available |
| Laundry room | Second level | Measurements not available |
| Recreation room | Lower level | 12'0" x 25'3" |
| Kitchen | Main level | 12'0" x 9'0" |
| Dining room | Main level | 10'0" x 11'0" |
| Great room | Main level | 19'0" x 11'0" |
YOU MAY ALSO BE INTERESTED IN…
Previous
Next





















































