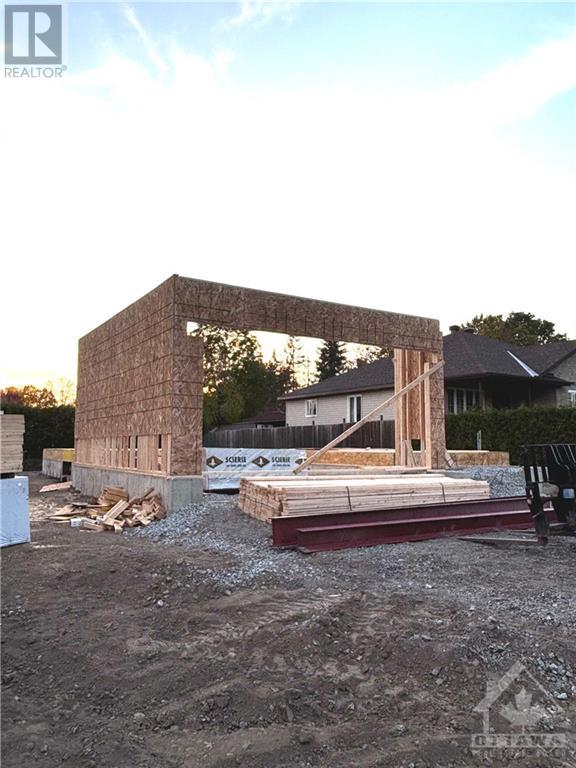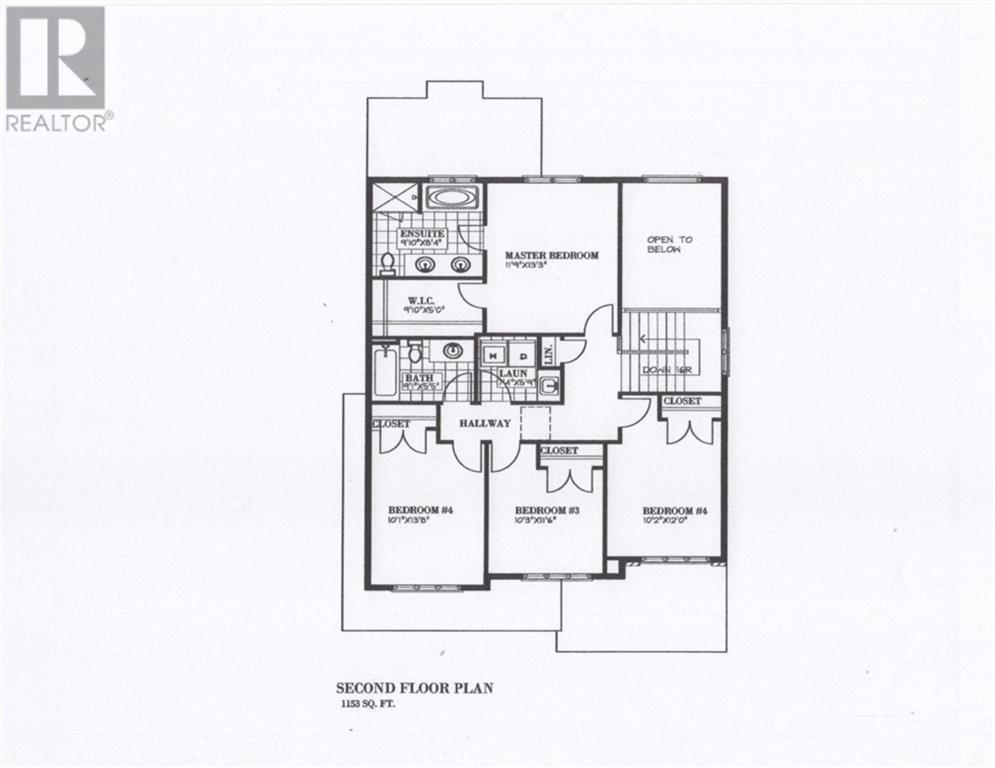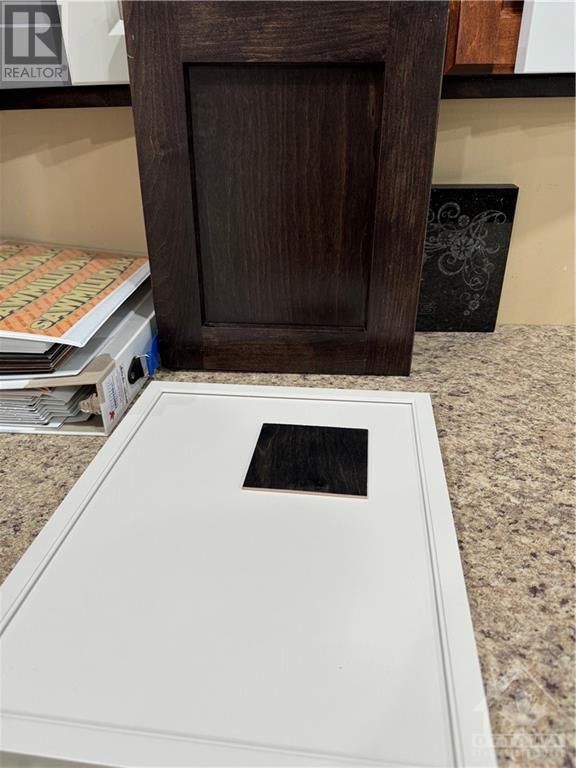55 COCKBURN STREET
Richmond, Ontario K0A2Z0
$889,900
| Bathroom Total | 3 |
| Bedrooms Total | 4 |
| Half Bathrooms Total | 1 |
| Year Built | 2025 |
| Cooling Type | Central air conditioning |
| Flooring Type | Wall-to-wall carpet, Hardwood, Tile |
| Heating Type | Forced air |
| Heating Fuel | Natural gas |
| Stories Total | 2 |
| Primary Bedroom | Second level | 11'9" x 15'5" |
| 5pc Ensuite bath | Second level | 11'0" x 8'9" |
| Other | Second level | 9'6" x 5'0" |
| Bedroom | Second level | 11'0" x 10'1" |
| Bedroom | Second level | 10'3" x 9'2" |
| Bedroom | Second level | 10'2" x 8'0" |
| Full bathroom | Second level | 5'5" x 9'0" |
| Laundry room | Second level | 3'7" x 5'5" |
| Foyer | Main level | 5'0" x 9'1" |
| 2pc Bathroom | Main level | 3'6" x 4'0" |
| Den | Main level | 8'8" x 9'11" |
| Kitchen | Main level | 14'0" x 14'9" |
| Pantry | Main level | 5'6" x 4'6" |
| Dining room | Main level | 8'10" x 11'7" |
YOU MAY ALSO BE INTERESTED IN…
Previous
Next












































