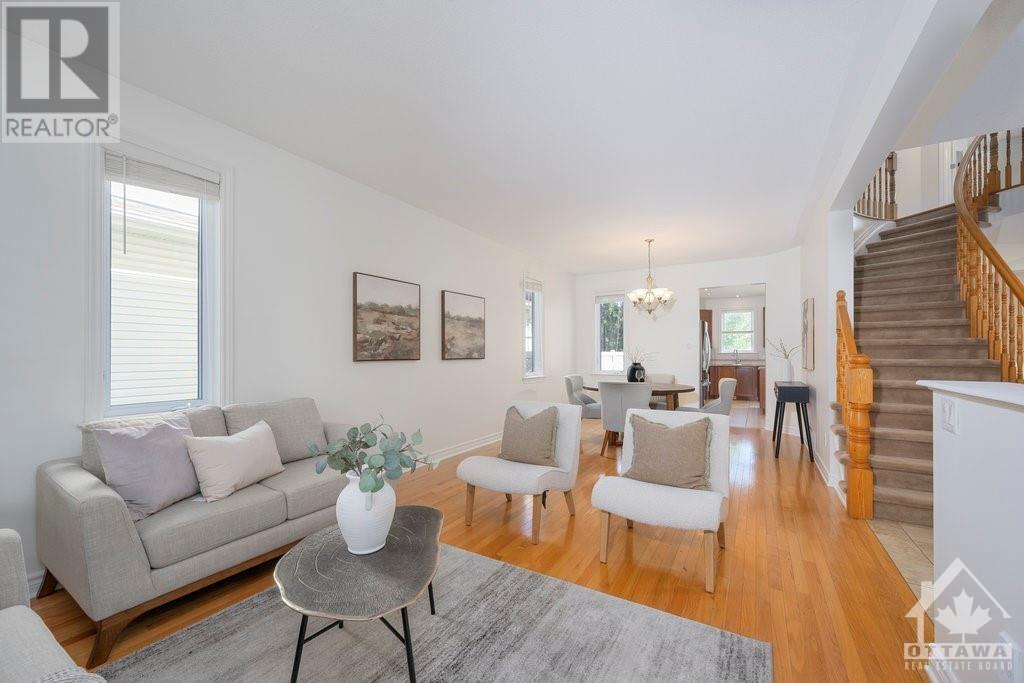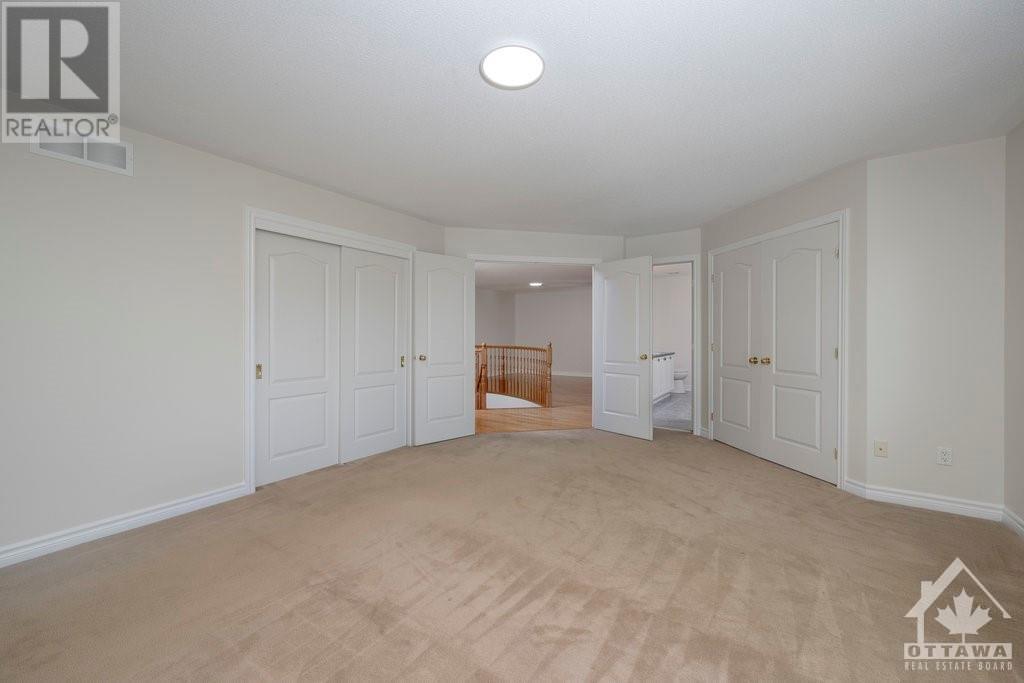611 NETLEY CIRCLE
Ottawa, Ontario K1T0A3
$999,999
| Bathroom Total | 4 |
| Bedrooms Total | 5 |
| Half Bathrooms Total | 1 |
| Year Built | 2007 |
| Cooling Type | Central air conditioning |
| Flooring Type | Mixed Flooring, Hardwood |
| Heating Type | Forced air |
| Heating Fuel | Natural gas |
| Stories Total | 2 |
| 4pc Bathroom | Second level | Measurements not available |
| Bedroom | Second level | 13'0" x 11'9" |
| Bedroom | Second level | 12'5" x 10'4" |
| Bedroom | Second level | 12'8" x 10'10" |
| 4pc Ensuite bath | Second level | Measurements not available |
| Primary Bedroom | Second level | 14'4" x 15'0" |
| Laundry room | Second level | Measurements not available |
| Loft | Second level | 12'4" x 16'7" |
| Bedroom | Basement | 16'11" x 11'2" |
| Recreation room | Basement | 19'11" x 26'4" |
| 4pc Bathroom | Basement | Measurements not available |
| Living room | Main level | 11'8" x 13'4" |
| Dining room | Main level | 12'8" x 11'8" |
| Kitchen | Main level | 16'3" x 10'3" |
| Eating area | Main level | 7'6" x 10'10" |
| Family room/Fireplace | Main level | 14'1" x 14'9" |
| 2pc Bathroom | Main level | Measurements not available |
| Office | Main level | 11'4" x 9'9" |
YOU MAY ALSO BE INTERESTED IN…
Previous
Next
























































