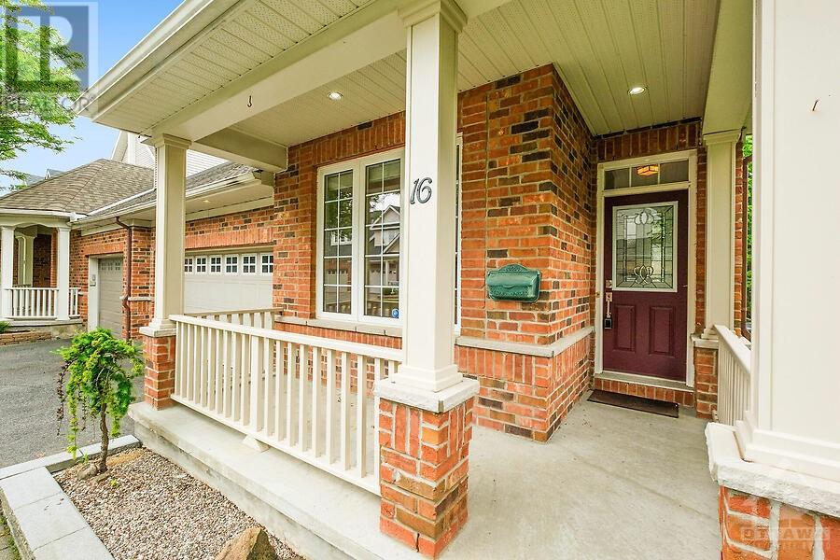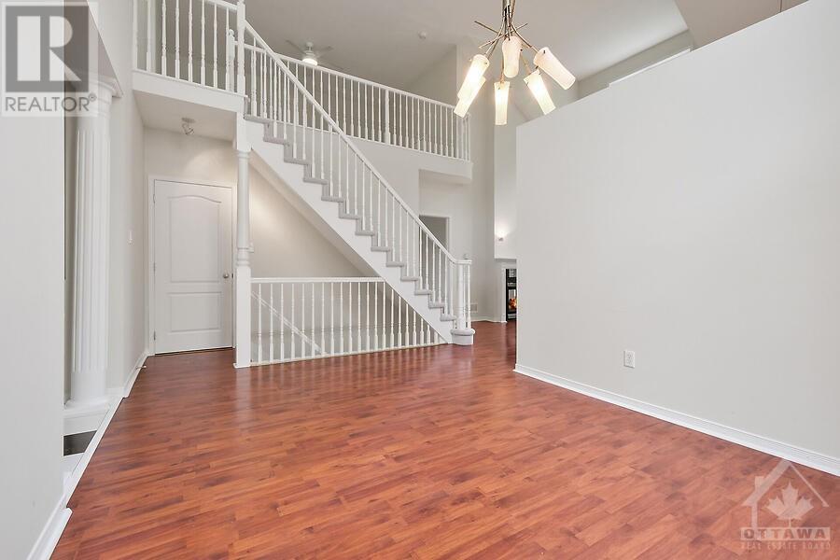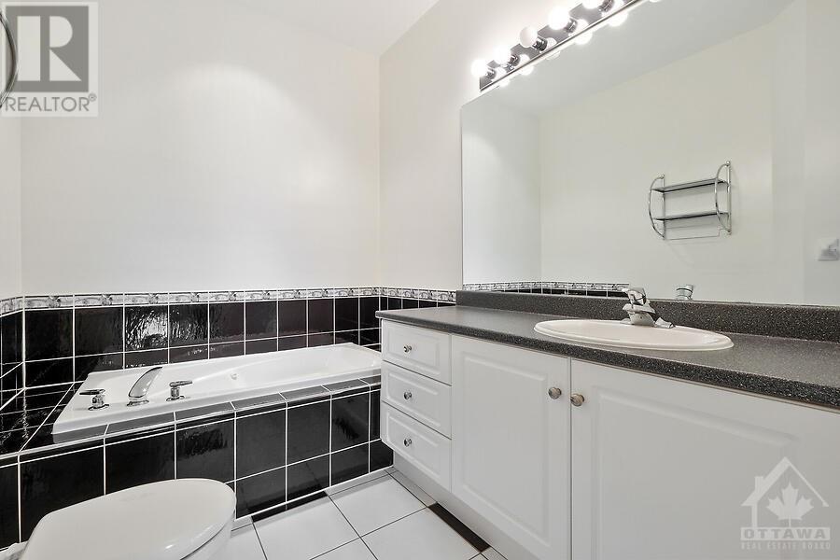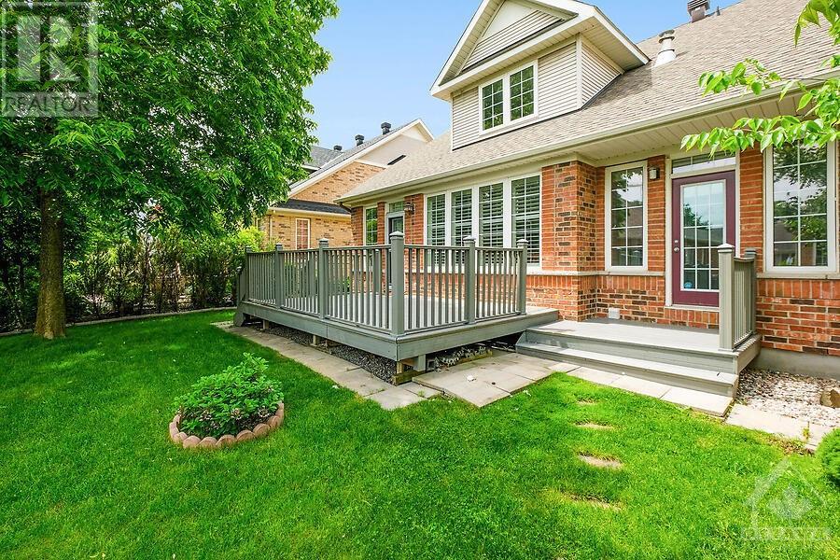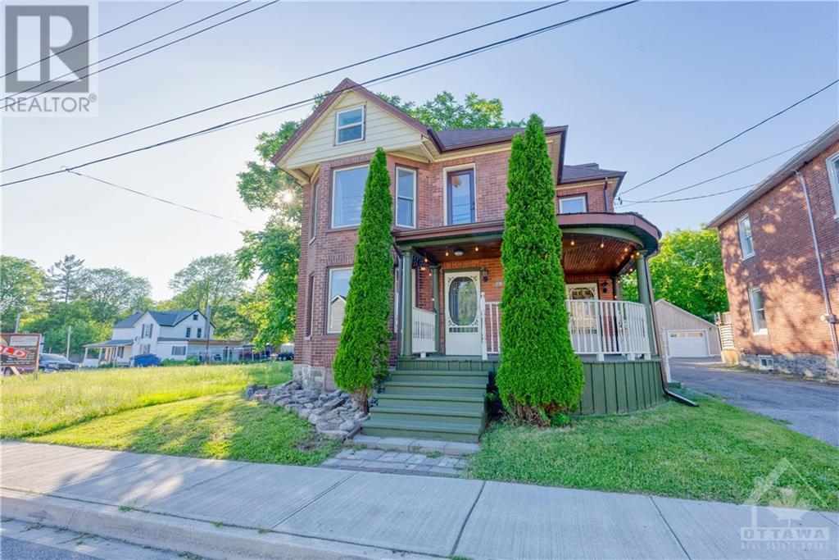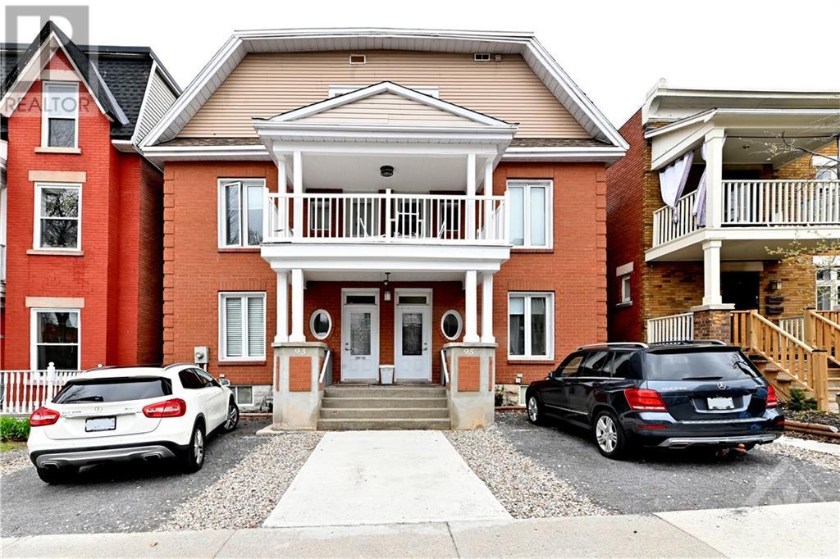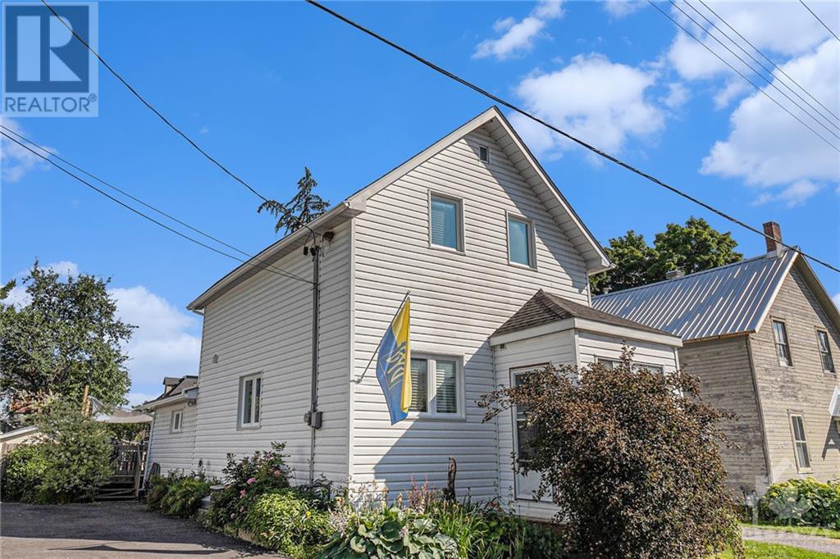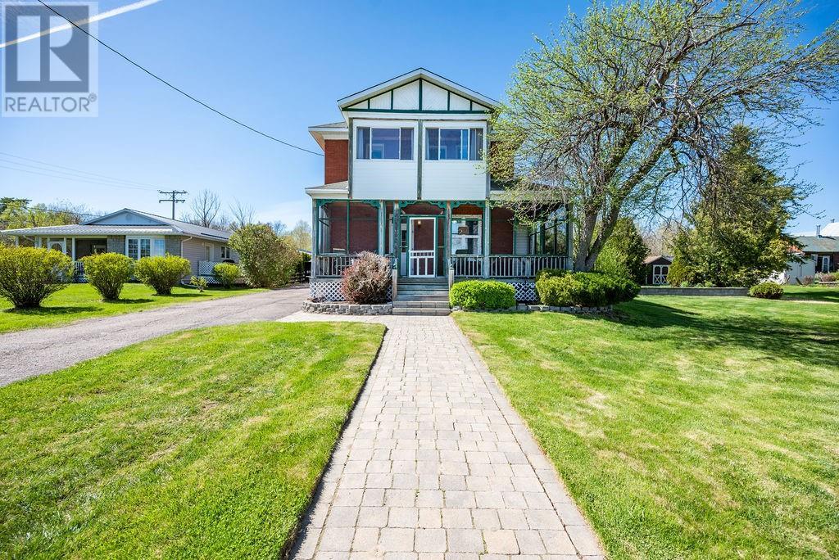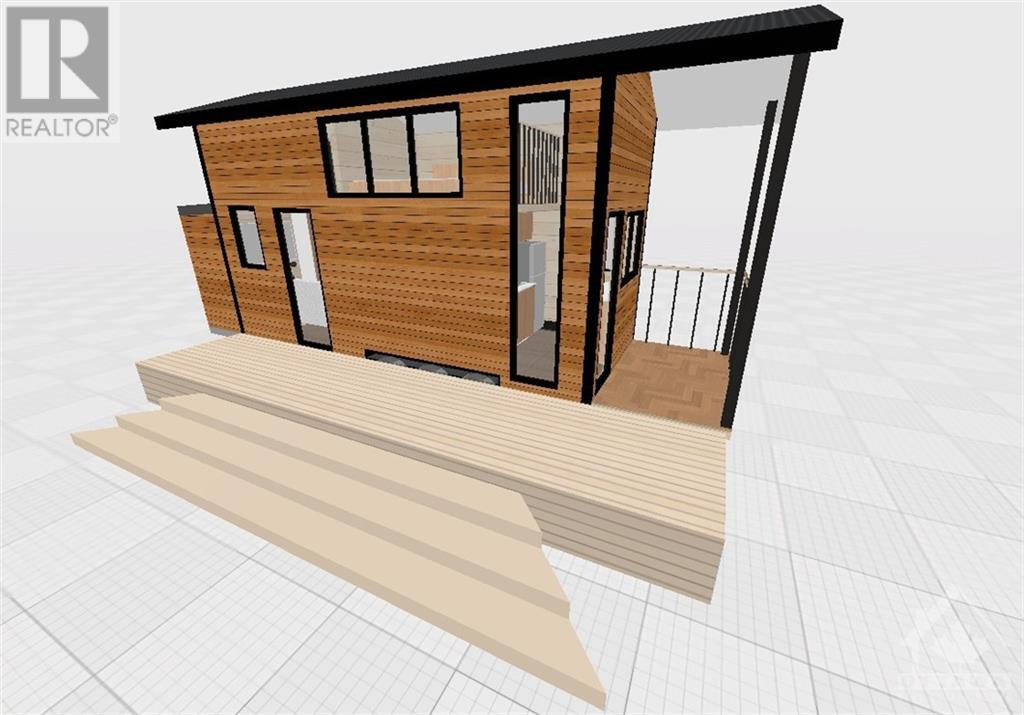16 MORENZ TERRACE
Ottawa, Ontario K2K3H1
$850,000
| Bathroom Total | 3 |
| Bedrooms Total | 3 |
| Half Bathrooms Total | 0 |
| Year Built | 2002 |
| Cooling Type | Central air conditioning |
| Flooring Type | Wall-to-wall carpet, Laminate, Tile |
| Heating Type | Forced air |
| Heating Fuel | Natural gas |
| Stories Total | 1 |
| Loft | Second level | 15'10" x 15'11" |
| Bedroom | Second level | 13'4" x 16'11" |
| 4pc Bathroom | Second level | Measurements not available |
| Bedroom | Basement | 15'0" x 14'0" |
| Family room | Basement | 30'0" x 15'0" |
| Living room | Main level | 12'6" x 18'6" |
| Dining room | Main level | 15'6" x 11'0" |
| Kitchen | Main level | 8'0" x 11'0" |
| Eating area | Main level | 8'0" x 8'0" |
| Primary Bedroom | Main level | 11'0" x 16'0" |
| 4pc Ensuite bath | Main level | Measurements not available |
| Den | Main level | 10'0" x 11'0" |
YOU MAY ALSO BE INTERESTED IN…
Previous
Next





