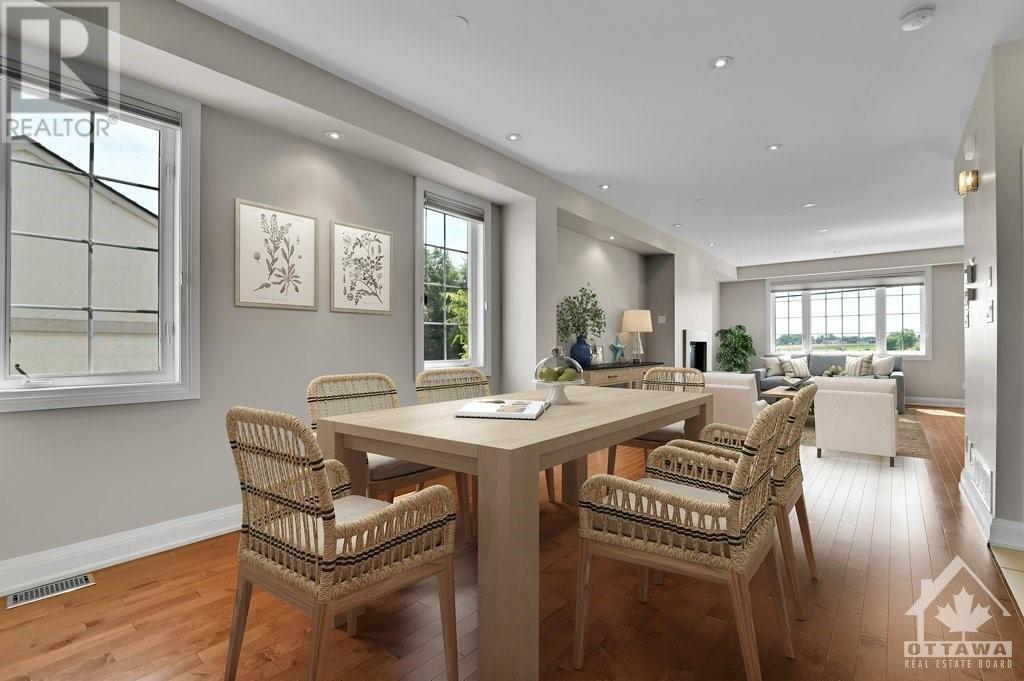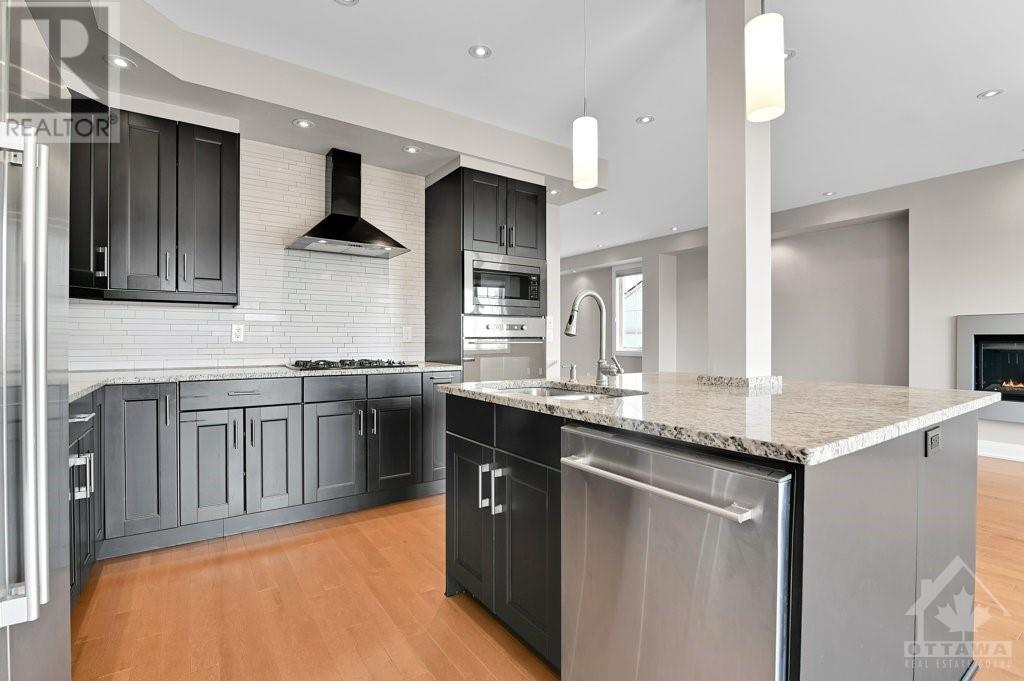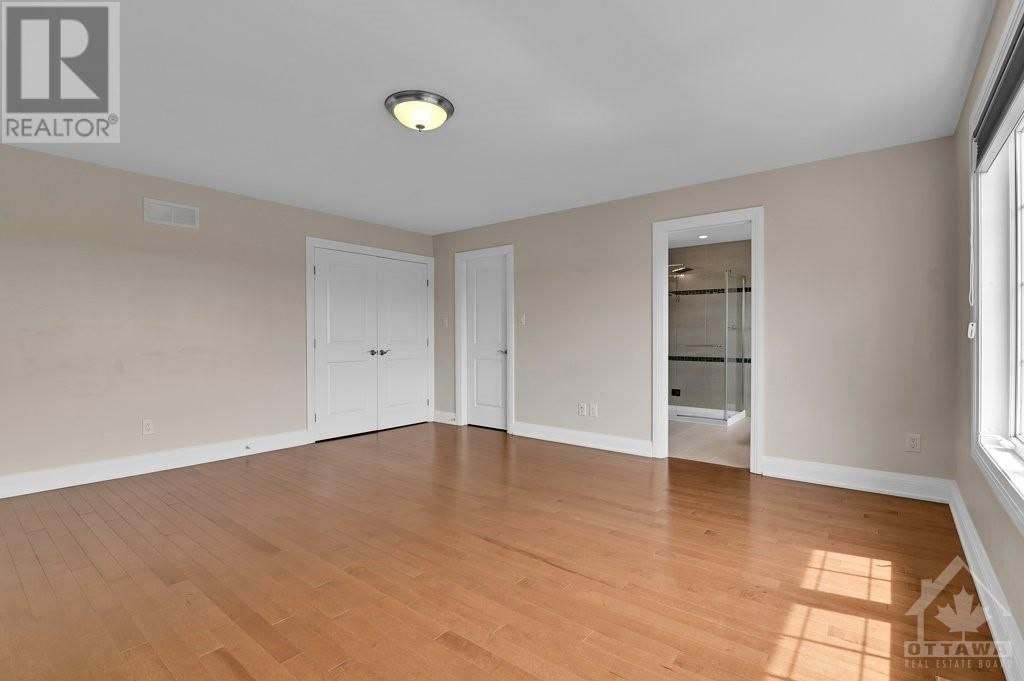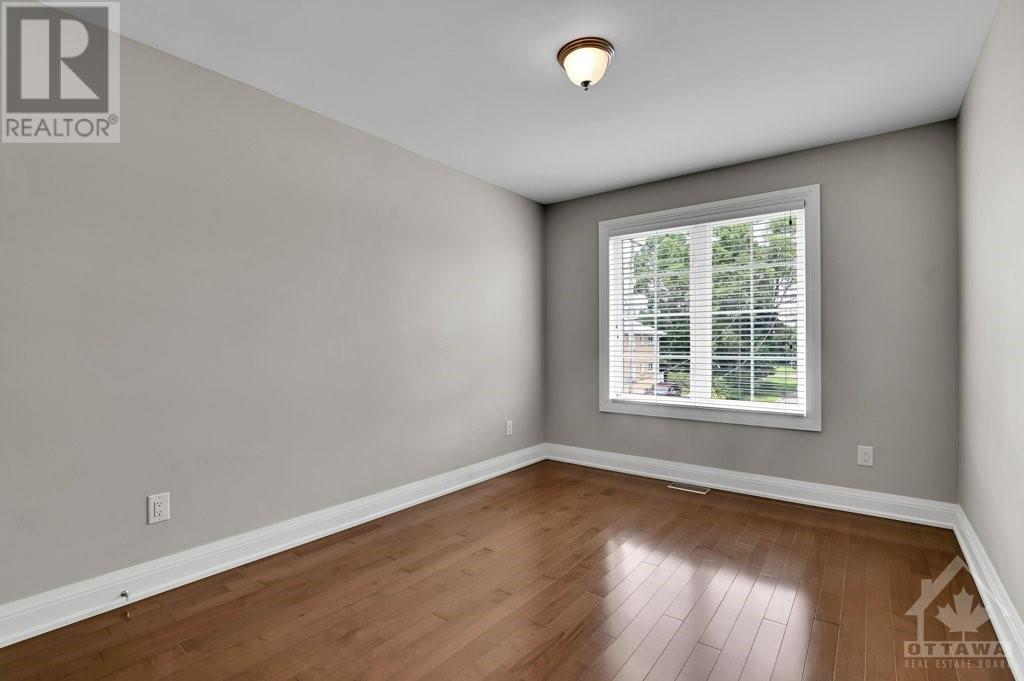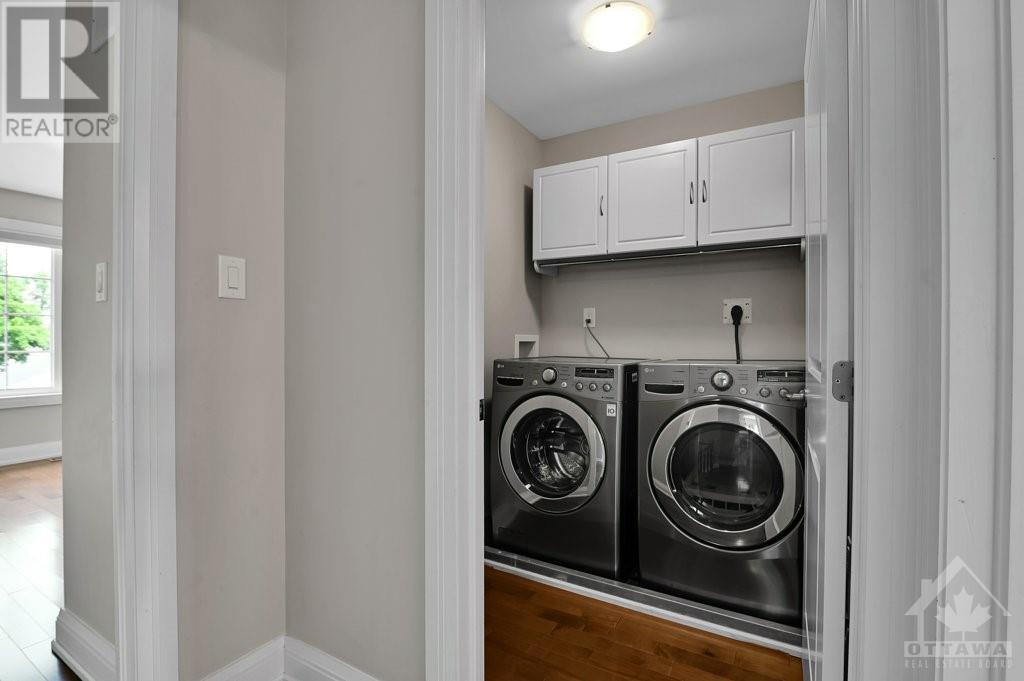1326 KINGSTON AVENUE
Ottawa, Ontario K1Z8L2
$3,800
| Bathroom Total | 4 |
| Bedrooms Total | 5 |
| Half Bathrooms Total | 1 |
| Year Built | 2012 |
| Cooling Type | Central air conditioning |
| Flooring Type | Hardwood, Laminate, Ceramic |
| Heating Type | Forced air |
| Heating Fuel | Natural gas |
| Stories Total | 2 |
| Bedroom | Second level | 14'2" x 10'2" |
| Bedroom | Second level | 14'7" x 9'6" |
| Bedroom | Second level | 10'1" x 9'6" |
| Laundry room | Second level | 5'7" x 5'2" |
| 5pc Bathroom | Second level | 7'6" x 8'10" |
| Primary Bedroom | Second level | 16'4" x 15'5" |
| Other | Second level | 5'6" x 8'10" |
| 5pc Ensuite bath | Second level | 10'4" x 8'10" |
| Media | Basement | 24'10" x 13'7" |
| Bedroom | Basement | 9'4" x 8'8" |
| Den | Basement | 9'3" x 6'0" |
| 4pc Bathroom | Basement | 8'5" x 6'1" |
| Laundry room | Basement | Measurements not available |
| Foyer | Main level | 5'1" x 11'2" |
| 2pc Bathroom | Main level | 3'2" x 7'2" |
| Dining room | Main level | 14'10" x 16'7" |
| Laundry room | Main level | 14'10" x 20'0" |
| Kitchen | Main level | 10'9" x 13'5" |
| Eating area | Main level | 13'5" x 5'5" |
YOU MAY ALSO BE INTERESTED IN…
Previous
Next





