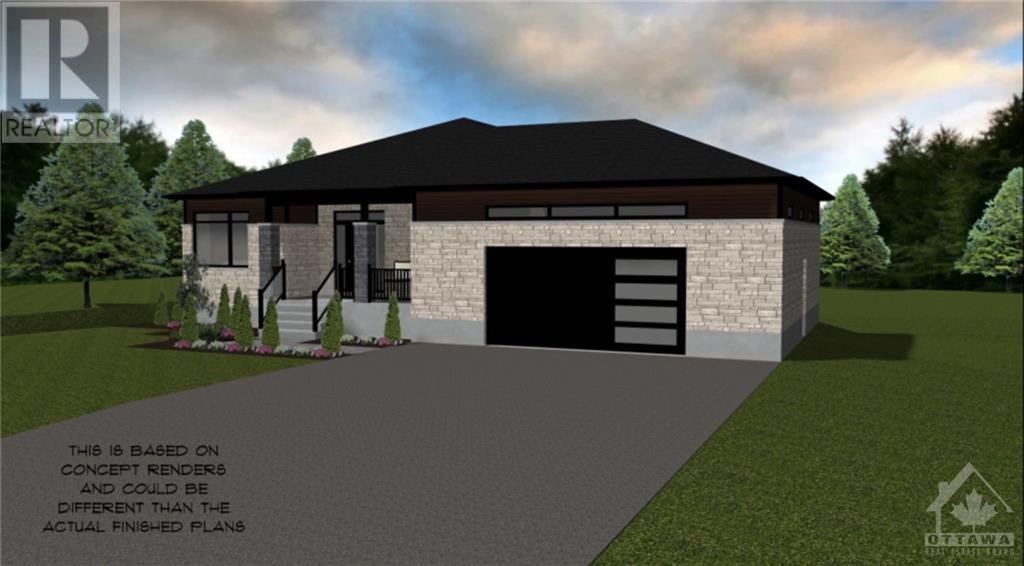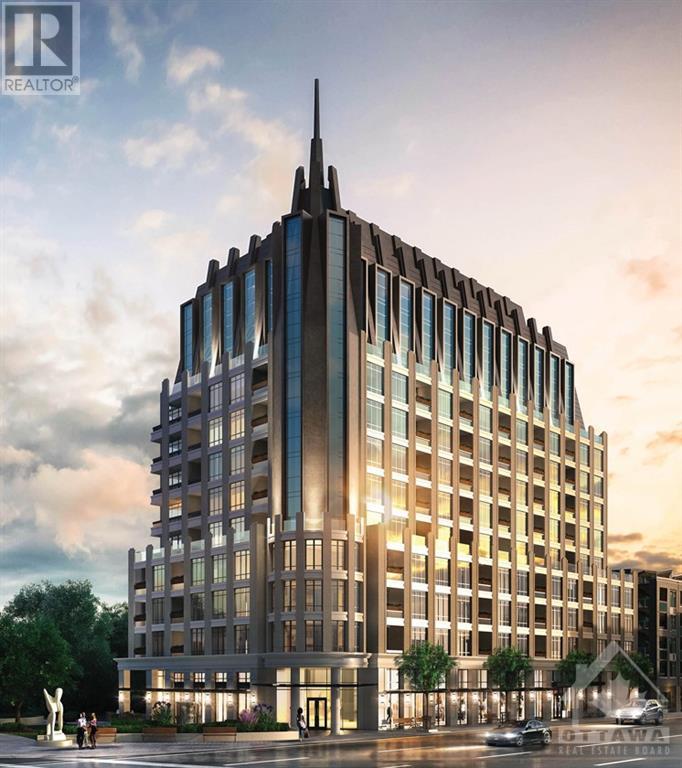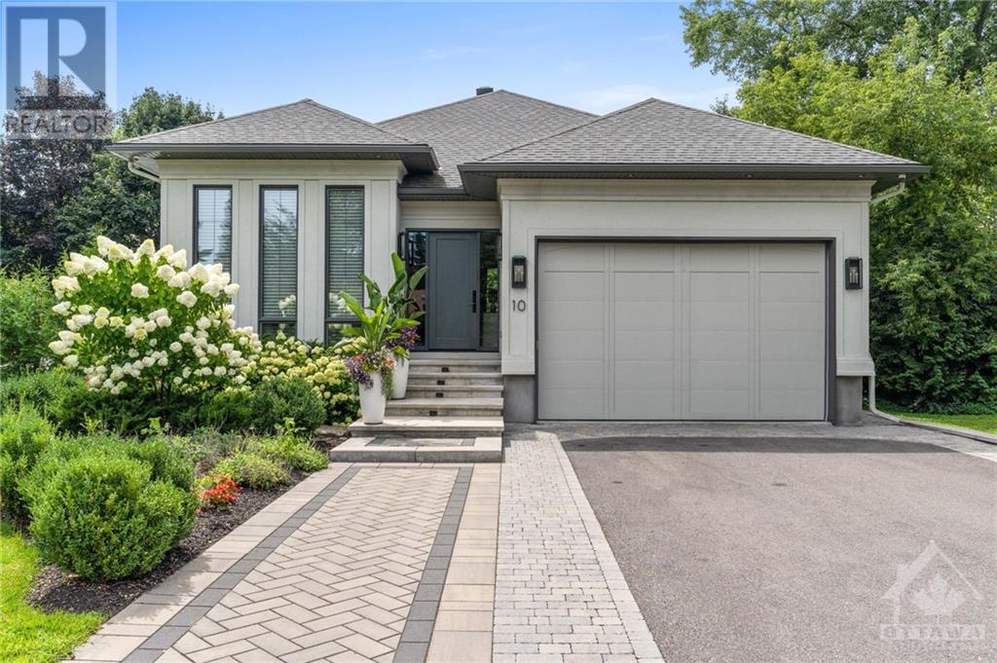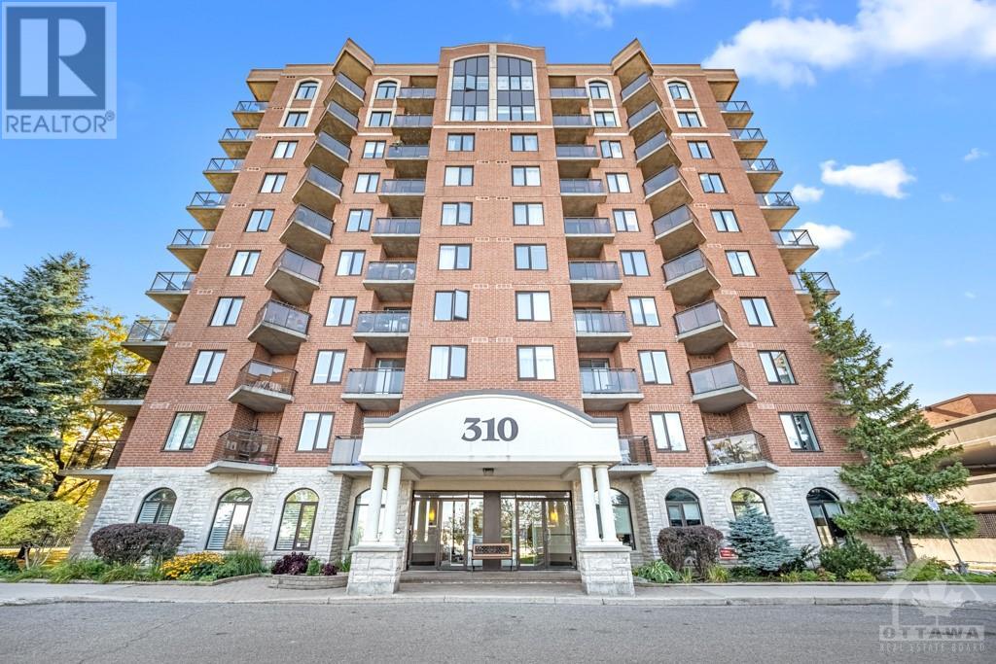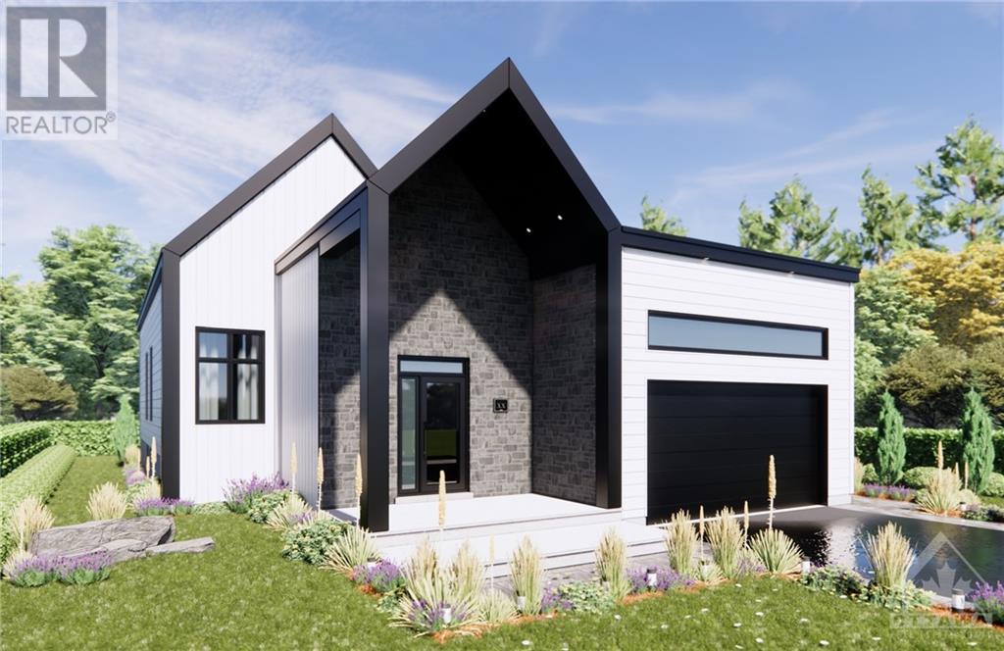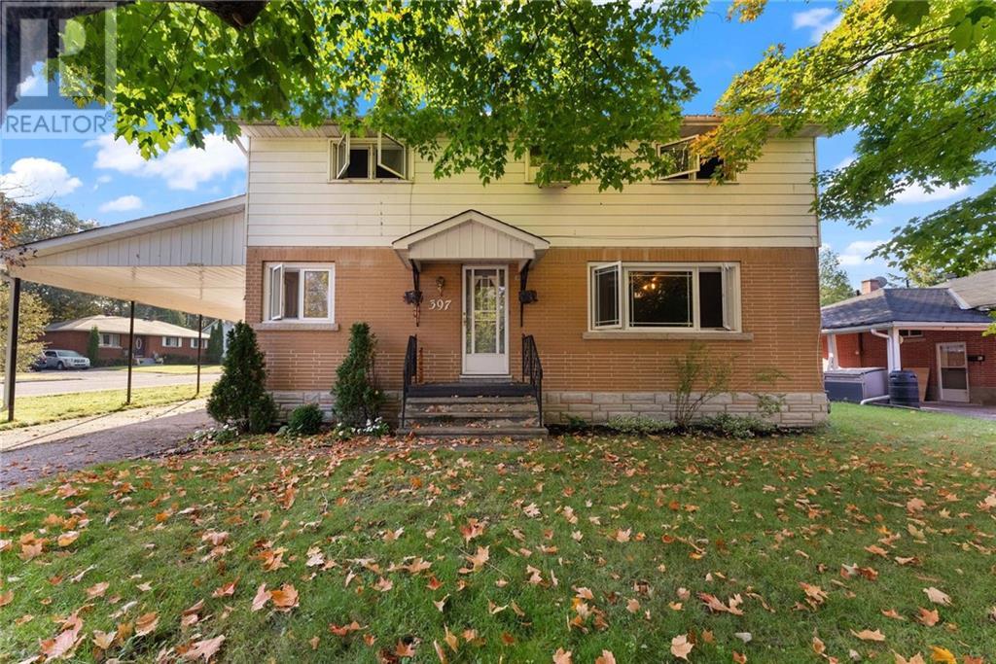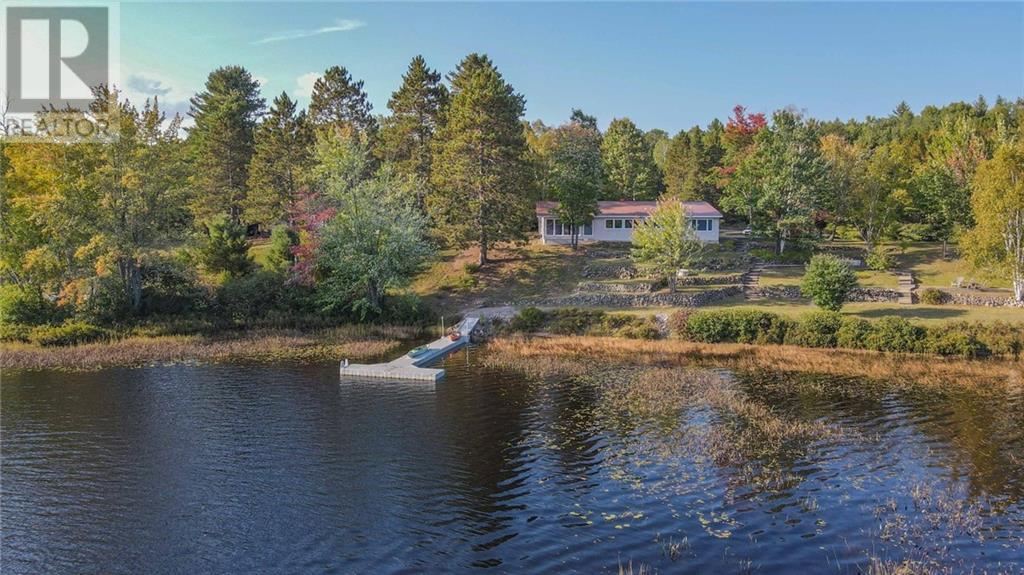7676 SETTLERS WAY
North Gower, Ontario K0A2T0
$745,000
| Bathroom Total | 3 |
| Bedrooms Total | 3 |
| Half Bathrooms Total | 0 |
| Year Built | 1980 |
| Cooling Type | Central air conditioning |
| Flooring Type | Mixed Flooring, Hardwood, Tile |
| Heating Type | Forced air |
| Heating Fuel | Propane |
| Stories Total | 2 |
| Primary Bedroom | Second level | 17'7" x 14'3" |
| Bedroom | Second level | 15'0" x 11'3" |
| 2pc Ensuite bath | Second level | Measurements not available |
| Den | Second level | 8'9" x 8'4" |
| Den | Basement | 9'5" x 5'1" |
| Workshop | Basement | Measurements not available |
| Storage | Basement | Measurements not available |
| Bedroom | Main level | 12'8" x 9'3" |
| Dining room | Main level | 9'5" x 12'6" |
| Family room | Main level | 19'0" x 13'4" |
| Kitchen | Main level | 23'4" x 11'8" |
| Media | Main level | Measurements not available |
| Foyer | Main level | 13'0" x 7'1" |
| Full bathroom | Main level | Measurements not available |
YOU MAY ALSO BE INTERESTED IN…
Previous
Next






























