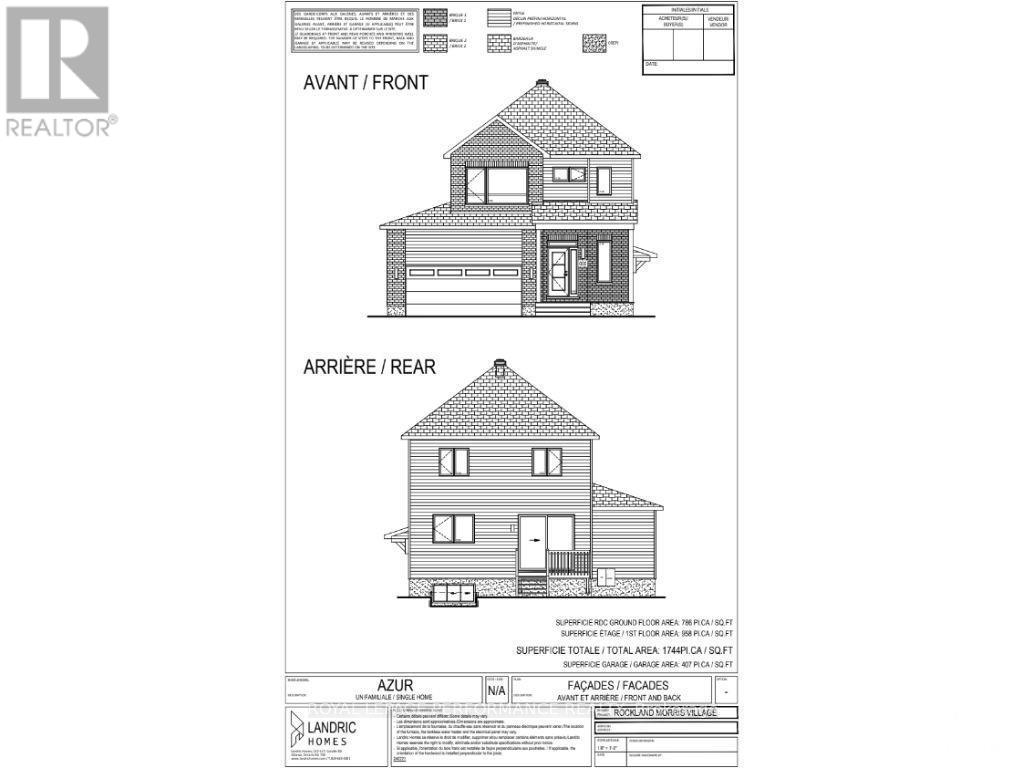1367 DIAMOND STREET
Clarence-Rockland, Ontario K4K0M6
$778,250
| Bathroom Total | 2 |
| Bedrooms Total | 4 |
| Half Bathrooms Total | 1 |
| Heating Type | Forced air |
| Heating Fuel | Natural gas |
| Stories Total | 2 |
| Bathroom | Second level | 3.6 m x 2.41 m |
| Bedroom | Second level | 3.55 m x 3.73 m |
| Bedroom | Second level | 3.68 m x 3.35 m |
| Bedroom | Second level | 5.56 m x 3.86 m |
| Bathroom | Basement | 2.39 m x 1.5 m |
| Family room | Basement | 4.57 m x 2.92 m |
| Kitchen | Basement | 3.75 m x 2.94 m |
| Bedroom | Basement | 3.04 m x 3.68 m |
| Bathroom | Main level | 1.98 m x 1.49 m |
| Living room | Main level | 3.45 m x 3.02 m |
| Dining room | Main level | 4.59 m x 3.02 m |
| Kitchen | Main level | 2.76 m x 5.02 m |
YOU MAY ALSO BE INTERESTED IN…
Previous
Next




































