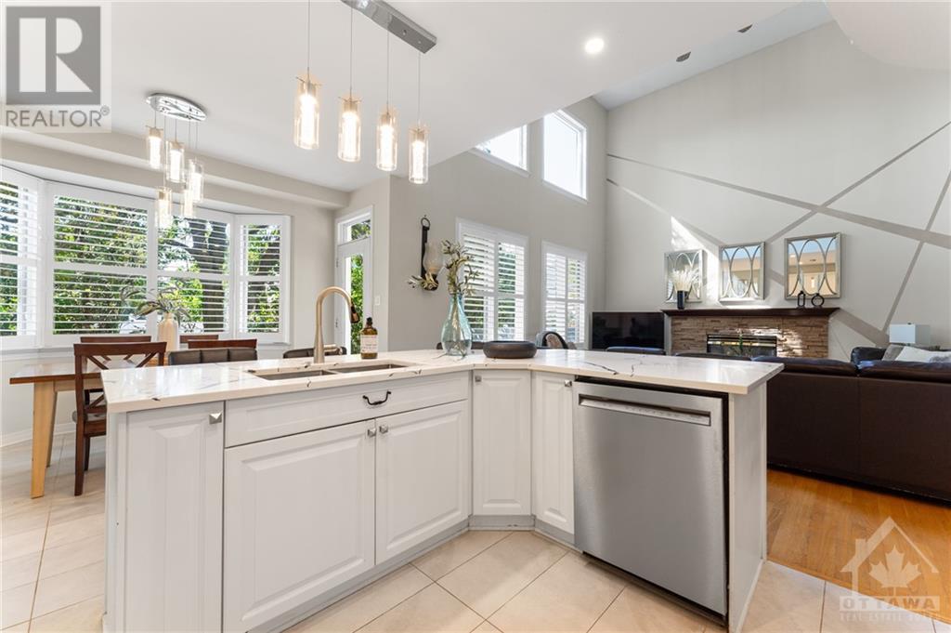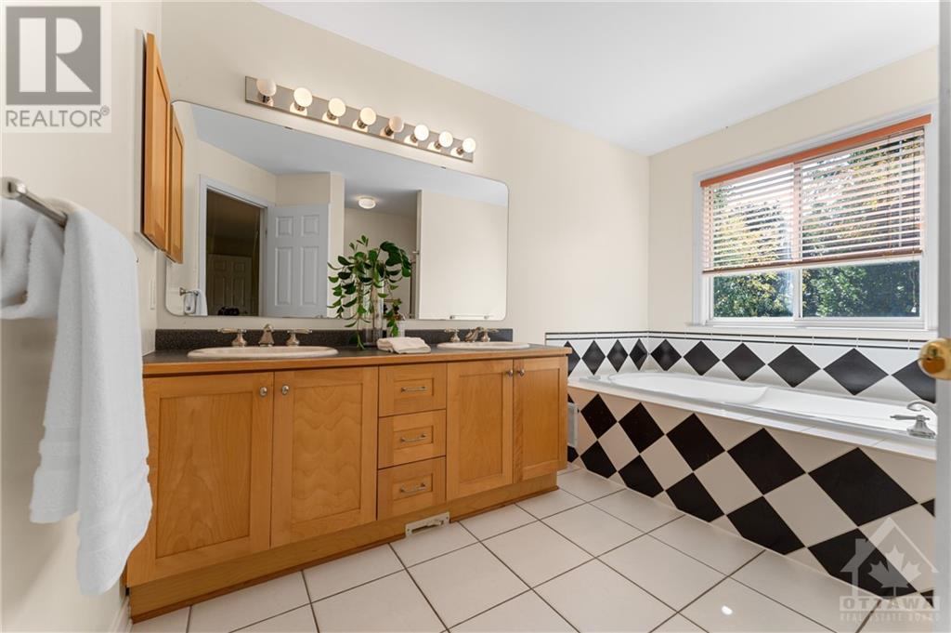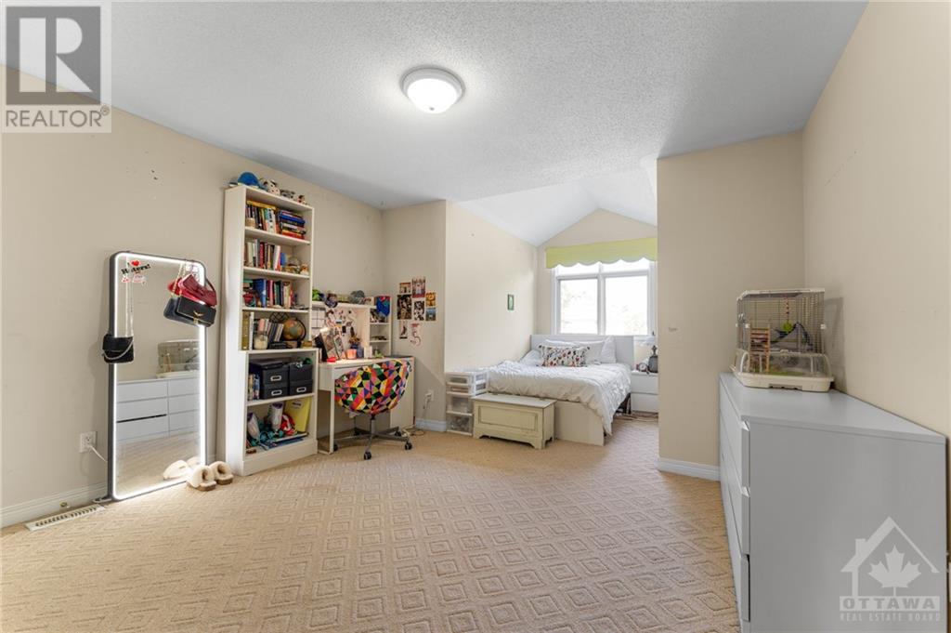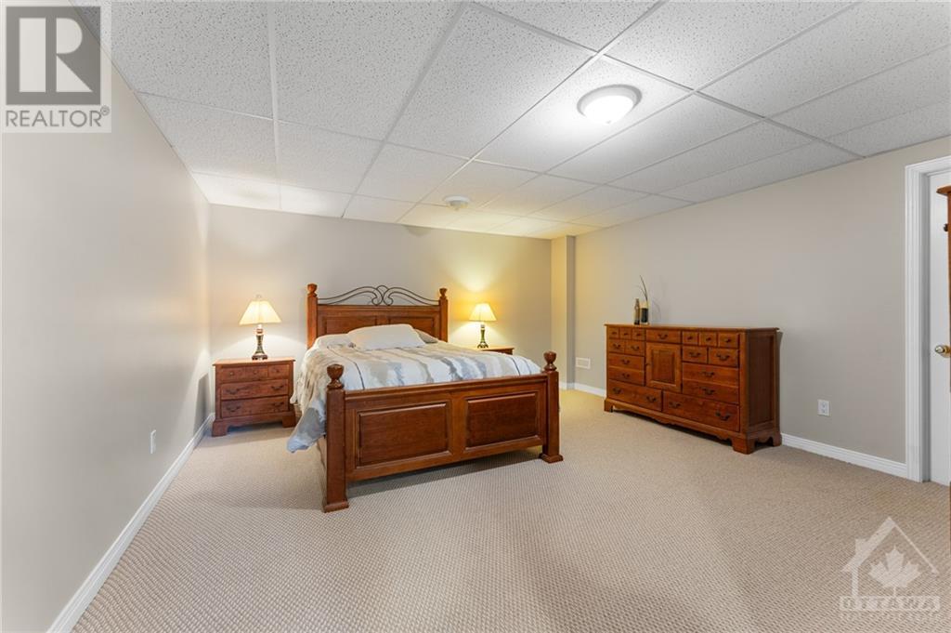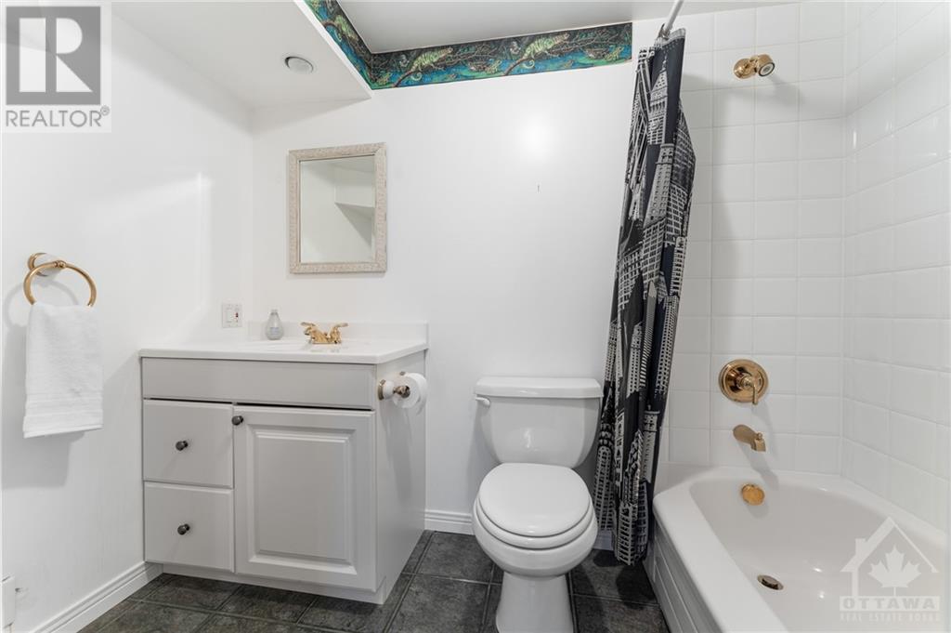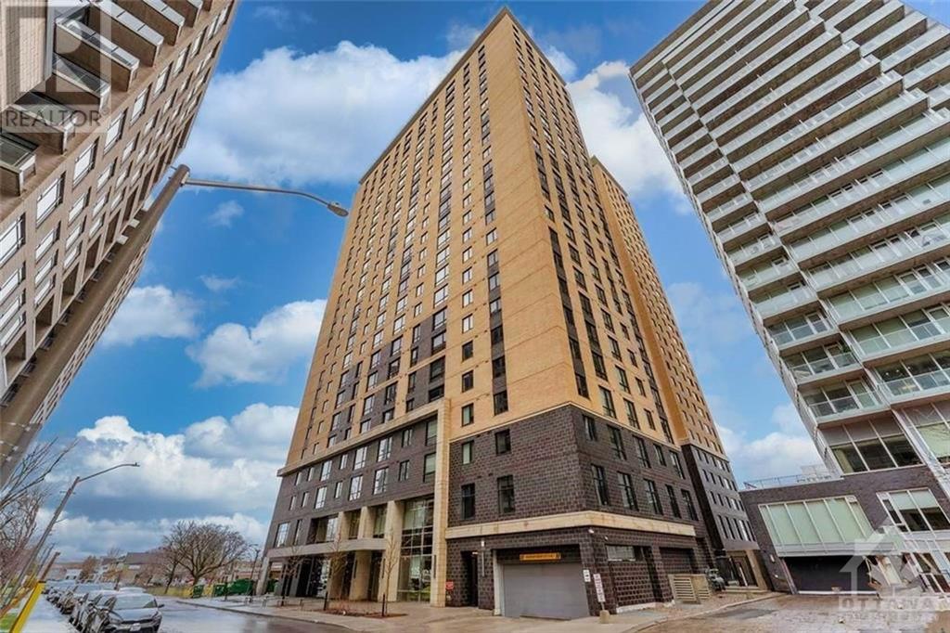8 LOYAL HILL CRESCENT
Kanata, Ontario K2M2H3
$1,148,800
| Bathroom Total | 4 |
| Bedrooms Total | 4 |
| Half Bathrooms Total | 1 |
| Year Built | 2000 |
| Cooling Type | Central air conditioning |
| Flooring Type | Wall-to-wall carpet, Hardwood, Tile |
| Heating Type | Forced air |
| Heating Fuel | Natural gas |
| Stories Total | 2 |
| Loft | Second level | 10'0" x 8'0" |
| Primary Bedroom | Second level | 20'0" x 12'1" |
| 5pc Ensuite bath | Second level | Measurements not available |
| Bedroom | Second level | 12'5" x 10'2" |
| Bedroom | Second level | 12'5" x 12'0" |
| Bedroom | Second level | 12'5" x 12'0" |
| 5pc Bathroom | Second level | Measurements not available |
| Recreation room | Lower level | 20'0" x 14'6" |
| 4pc Bathroom | Lower level | Measurements not available |
| Wine Cellar | Lower level | Measurements not available |
| Gym | Lower level | 10'0" x 16'0" |
| Office | Lower level | 14'2" x 15'7" |
| Living room | Main level | 15'1" x 12'2" |
| Dining room | Main level | 17'0" x 11'0" |
| Family room | Main level | 16'6" x 15'1" |
| Kitchen | Main level | 20'0" x 12'1" |
| Partial bathroom | Main level | Measurements not available |
| Laundry room | Main level | Measurements not available |
| Den | Main level | 11'11" x 11'9" |
YOU MAY ALSO BE INTERESTED IN…
Previous
Next












