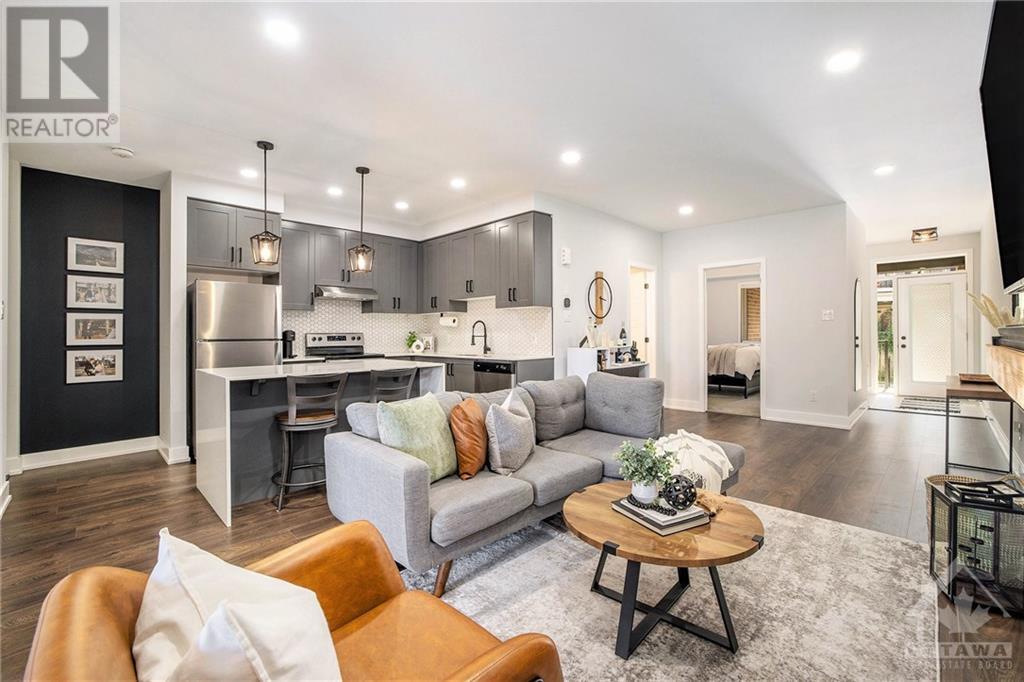509 LAPLAND PRIVATE
Stittsville, Ontario K2V0S2
$529,900
| Bathroom Total | 2 |
| Bedrooms Total | 3 |
| Half Bathrooms Total | 0 |
| Year Built | 2021 |
| Cooling Type | Central air conditioning |
| Flooring Type | Wall-to-wall carpet, Hardwood, Laminate |
| Heating Type | Forced air |
| Heating Fuel | Natural gas |
| Stories Total | 1 |
| Bedroom | Lower level | 13'3" x 15'3" |
| Recreation room | Lower level | 20'2" x 26'3" |
| Dining room | Main level | 9'4" x 13'2" |
| Living room | Main level | 12'2" x 22'4" |
| Bedroom | Main level | 10'0" x 13'1" |
| Primary Bedroom | Main level | 10'1" x 12'7" |
| Kitchen | Main level | 8'4" x 14'2" |
YOU MAY ALSO BE INTERESTED IN…
Previous
Next














































