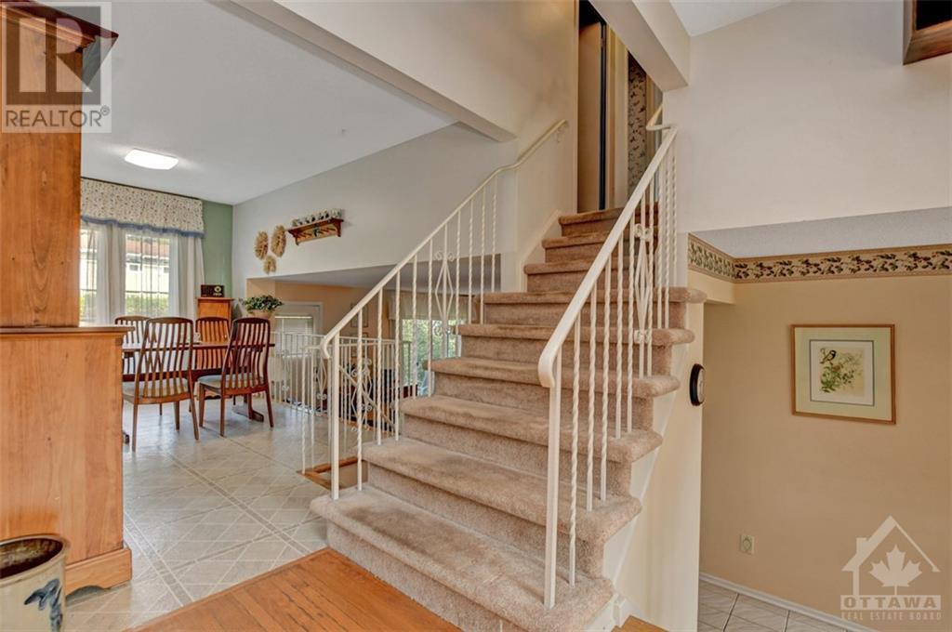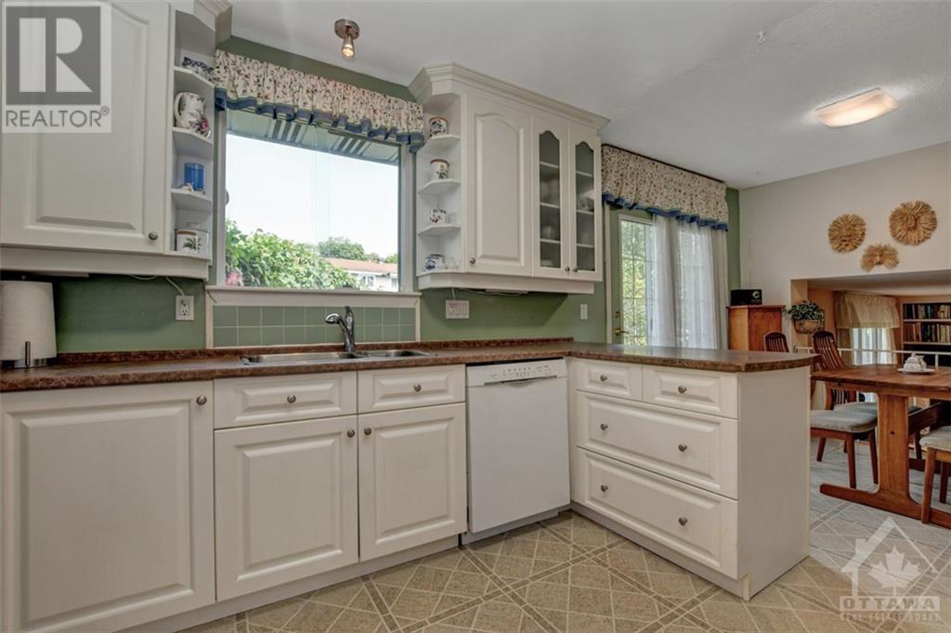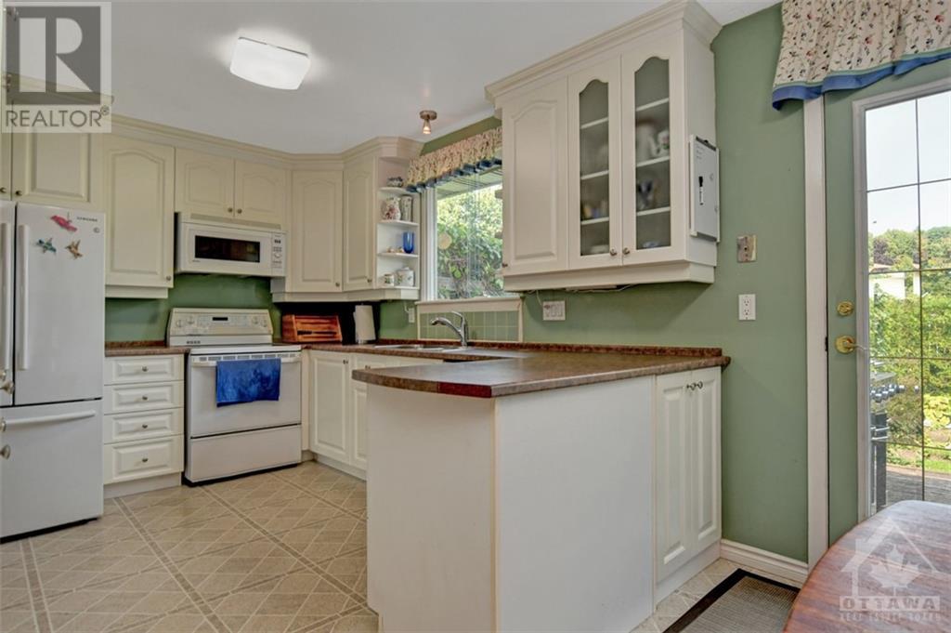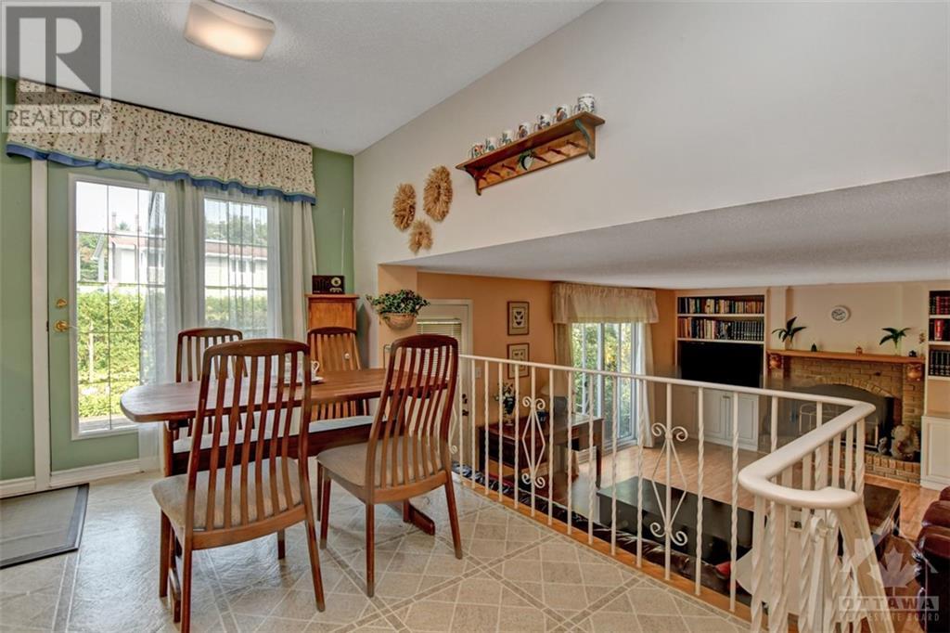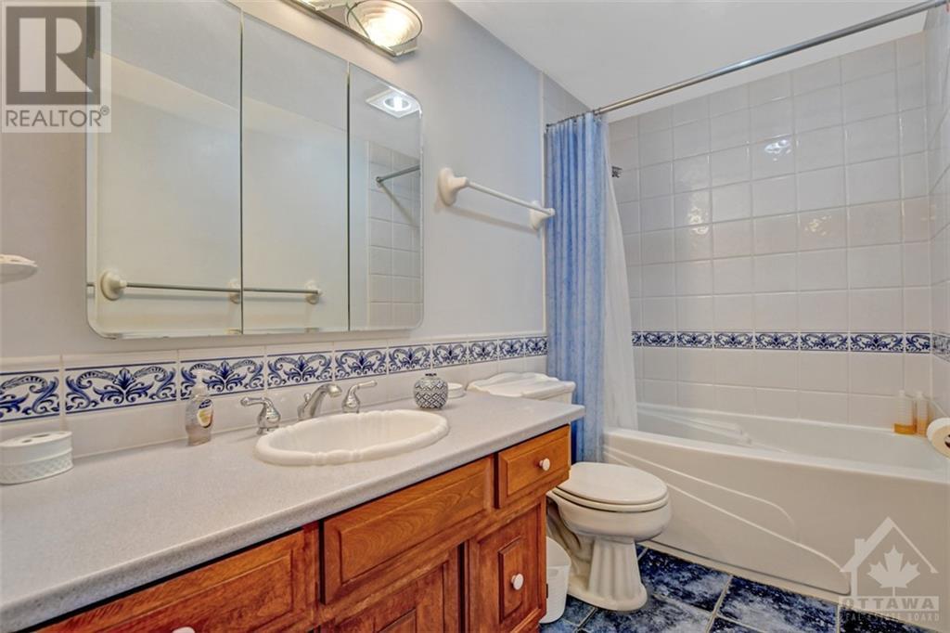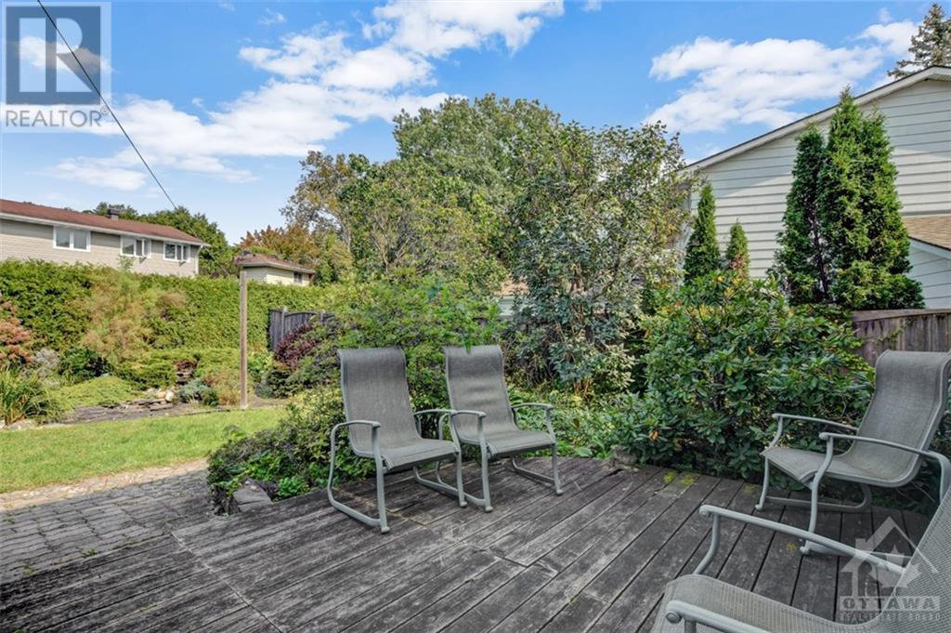70 BEECHMONT CRESCENT
Gloucester, Ontario K1B4A8
$724,900
| Bathroom Total | 3 |
| Bedrooms Total | 3 |
| Half Bathrooms Total | 2 |
| Year Built | 1969 |
| Cooling Type | Central air conditioning |
| Flooring Type | Wall-to-wall carpet, Hardwood, Ceramic |
| Heating Type | Forced air |
| Heating Fuel | Natural gas |
| Primary Bedroom | Second level | 14’0” x 12’3” |
| Bedroom | Second level | 10’0” x 14’8” |
| Bedroom | Second level | 9’1” x 11’3” |
| Family room | Main level | 19’4” x 14’6” |
| Dining room | Main level | 11’0” x 8’11” |
| Living room | Main level | 19’6” x 13’2” |
YOU MAY ALSO BE INTERESTED IN…
Previous
Next






