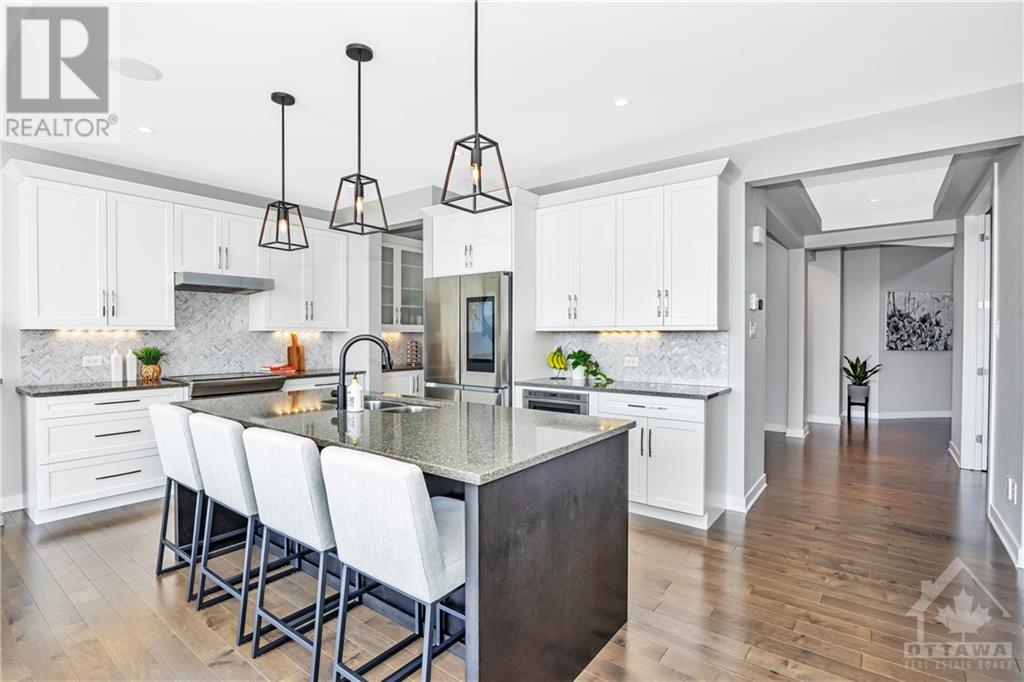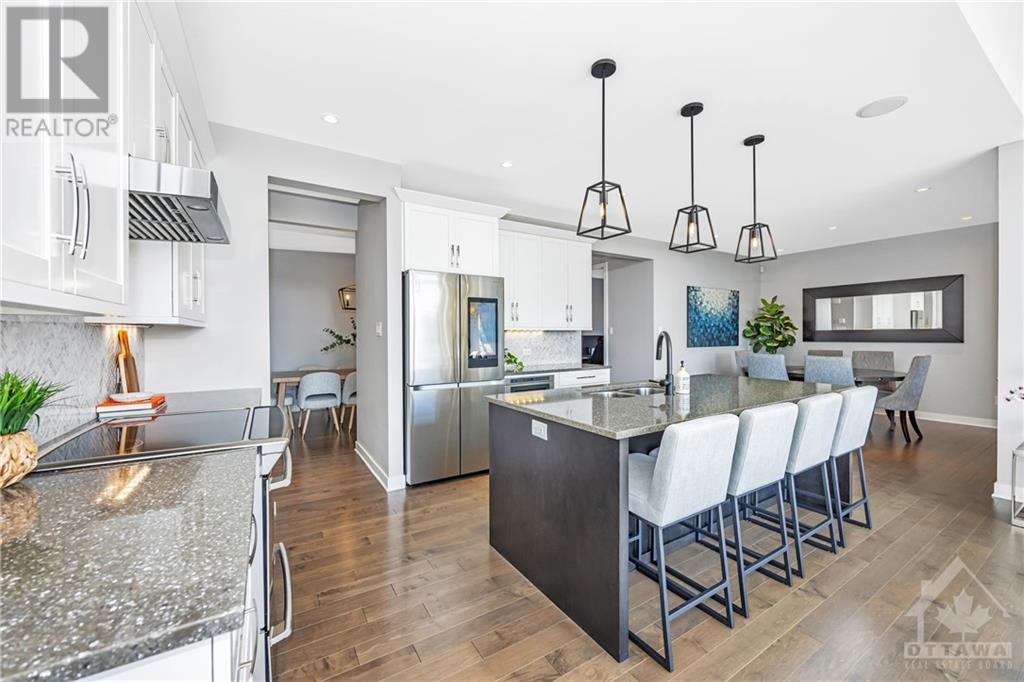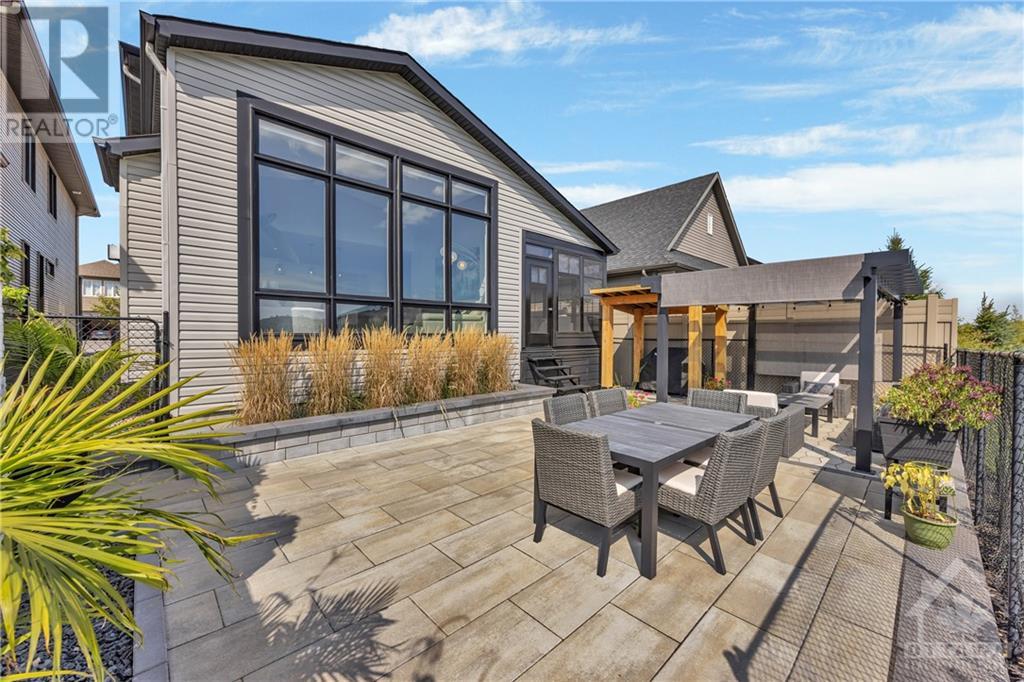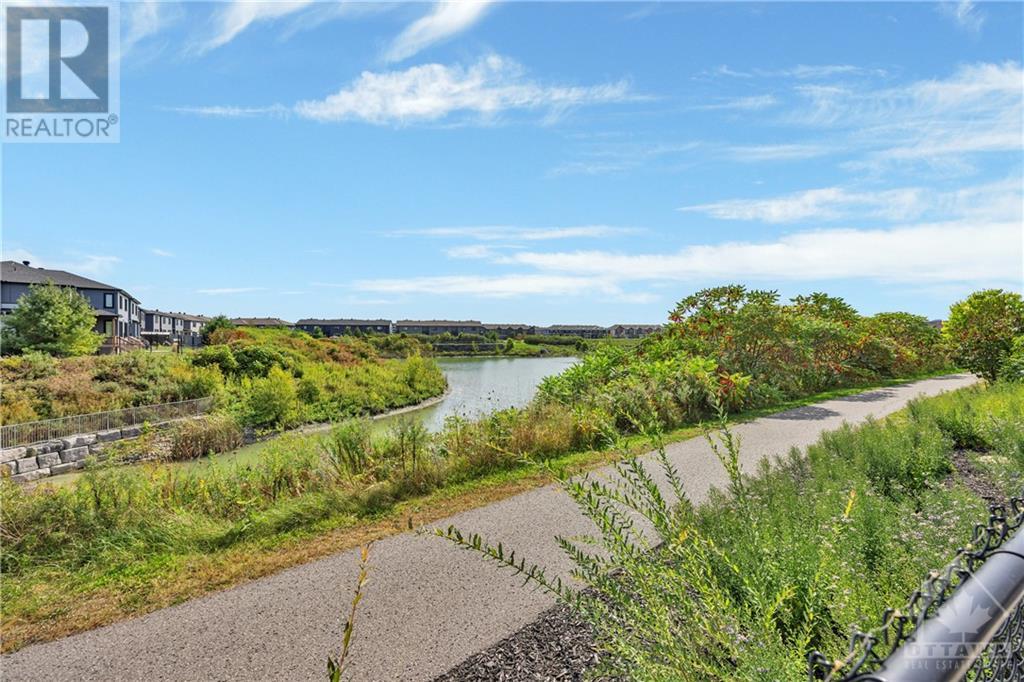404 CAVESSON STREET
Ottawa, Ontario K2V0A8
$1,249,999
| Bathroom Total | 3 |
| Bedrooms Total | 4 |
| Half Bathrooms Total | 1 |
| Year Built | 2014 |
| Cooling Type | Central air conditioning |
| Flooring Type | Wall-to-wall carpet, Mixed Flooring, Hardwood, Tile |
| Heating Type | Forced air |
| Heating Fuel | Natural gas |
| Stories Total | 2 |
| Primary Bedroom | Second level | 17'5" x 12'0" |
| 4pc Bathroom | Second level | 10'11" x 11'2" |
| Bedroom | Second level | 10'11" x 11'2" |
| Bedroom | Second level | 11'10" x 12'2" |
| Full bathroom | Second level | Measurements not available |
| Laundry room | Second level | Measurements not available |
| Great room | Main level | 17'10" x 12'0" |
| Kitchen | Main level | 17'10" x 11'0" |
| Eating area | Main level | 11'0" x 11'0" |
| Dining room | Main level | 13'3" x 11'4" |
| Den | Main level | 9'11" x 10'8" |
| Partial bathroom | Main level | Measurements not available |
YOU MAY ALSO BE INTERESTED IN…
Previous
Next























































