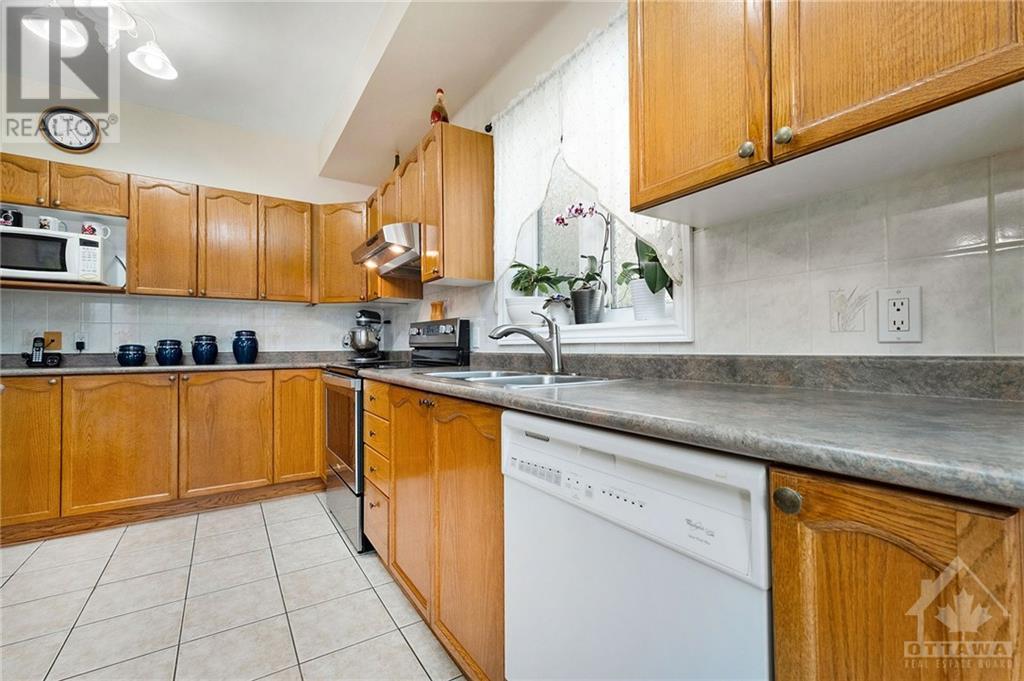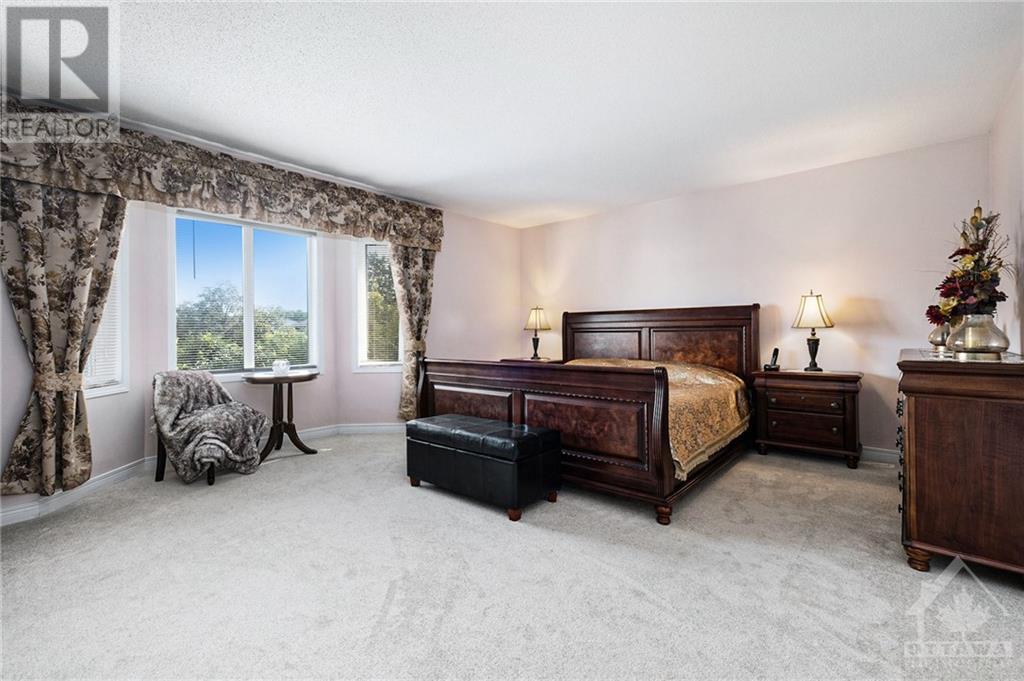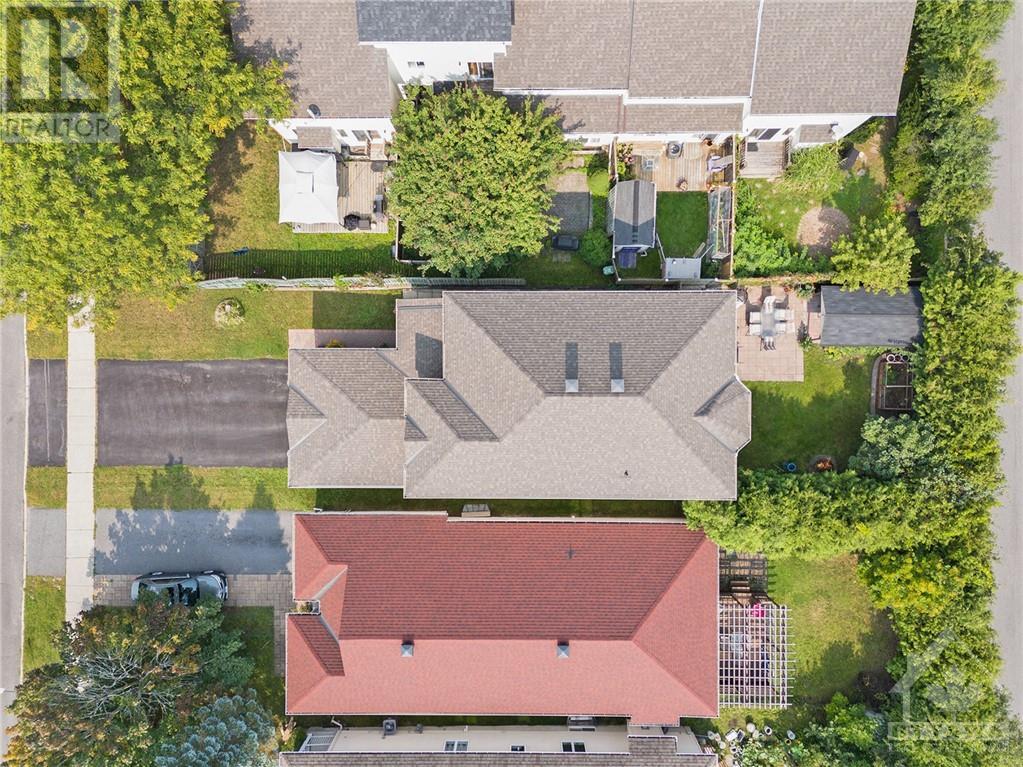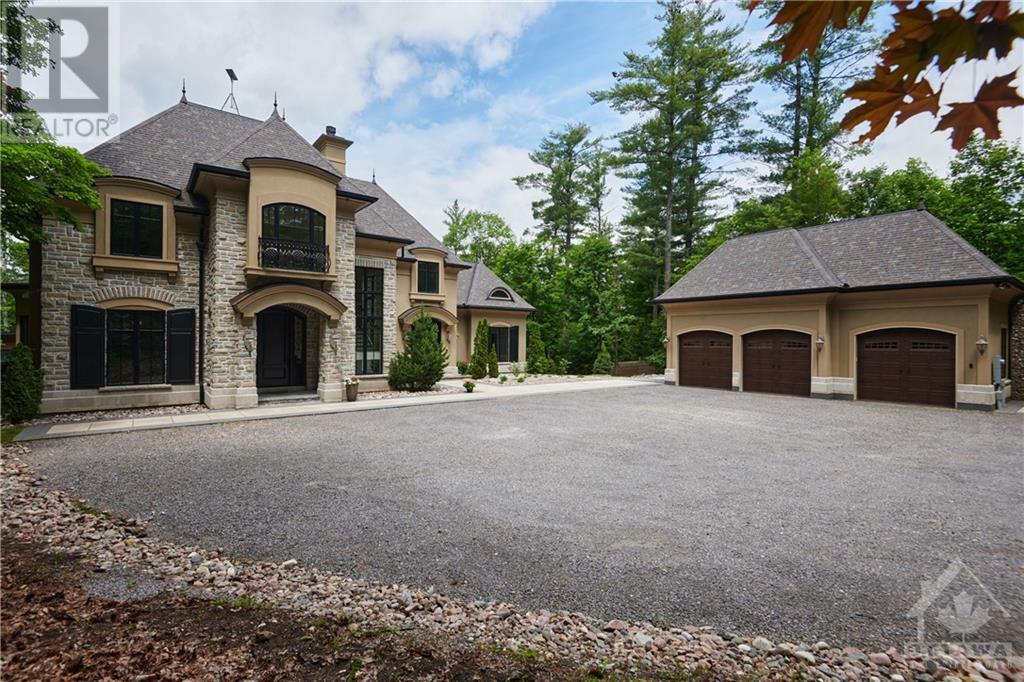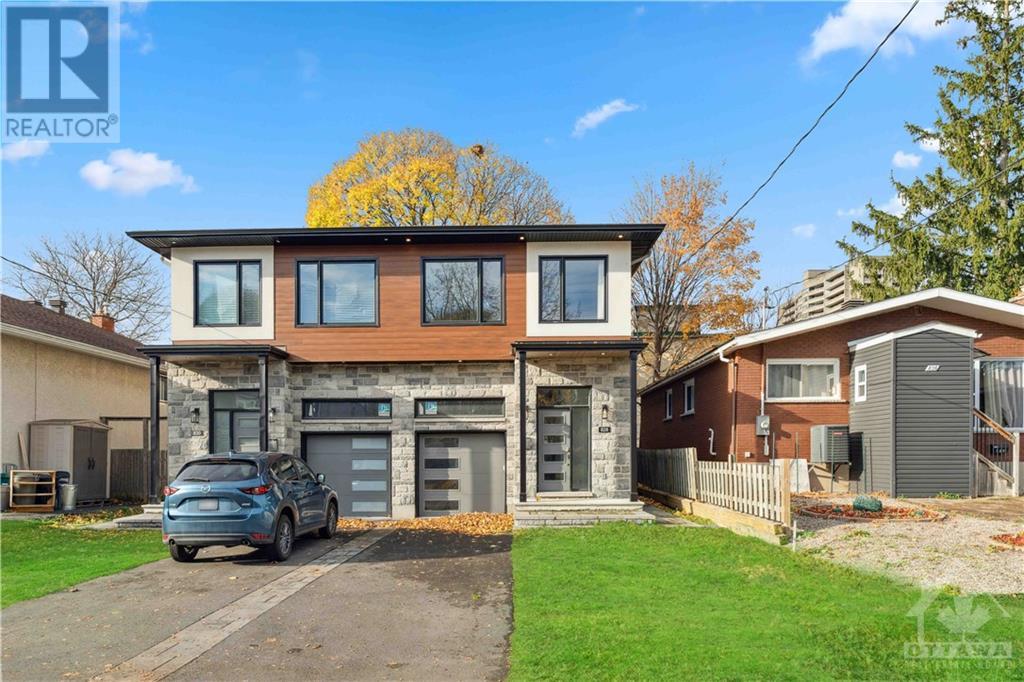235 STATION BOULEVARD
Ottawa, Ontario K1G6L8
$1,175,000
| Bathroom Total | 3 |
| Bedrooms Total | 4 |
| Half Bathrooms Total | 1 |
| Year Built | 2001 |
| Cooling Type | Central air conditioning |
| Flooring Type | Wall-to-wall carpet, Hardwood, Tile |
| Heating Type | Forced air |
| Heating Fuel | Natural gas |
| Stories Total | 2 |
| Primary Bedroom | Second level | 16'9" x 17'9" |
| 3pc Ensuite bath | Second level | 8'5" x 10'7" |
| Other | Second level | 8'5" x 4'10" |
| Bedroom | Second level | 12'8" x 9'9" |
| Bedroom | Second level | 12'8" x 10'3" |
| Bedroom | Second level | 12'6" x 11'5" |
| Full bathroom | Second level | 6'5" x 7'11" |
| Recreation room | Lower level | 25'6" x 43'2" |
| Foyer | Main level | 11'6" x 11'5" |
| Office | Main level | 8'9" x 10'11" |
| Living room | Main level | 12'6" x 22'7" |
| Dining room | Main level | 14'10" x 12'9" |
| Kitchen | Main level | 10'8" x 18'1" |
| 2pc Bathroom | Main level | 5'2" x 7'9" |
YOU MAY ALSO BE INTERESTED IN…
Previous
Next










