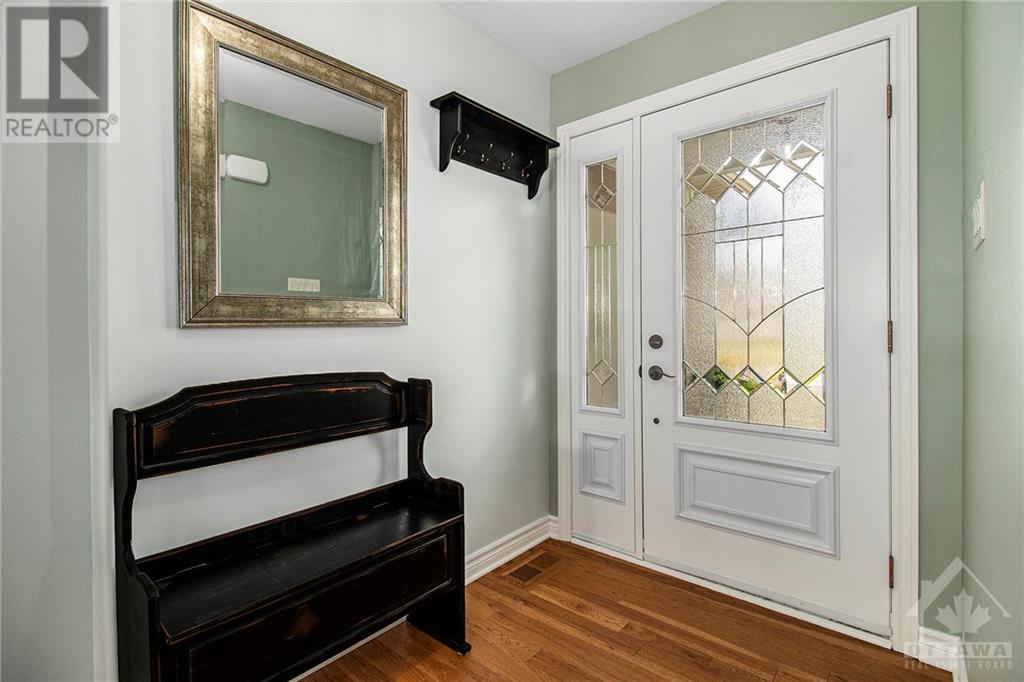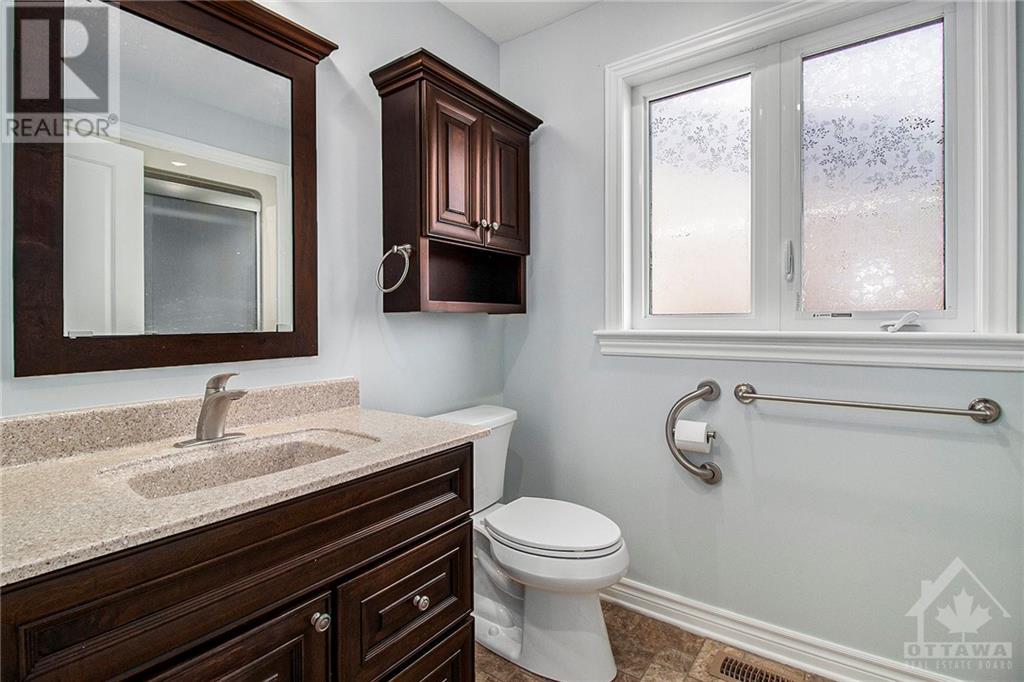15 WINTONIA DRIVE
Winchester, Ontario K0C2K0
$729,900
| Bathroom Total | 3 |
| Bedrooms Total | 4 |
| Half Bathrooms Total | 0 |
| Year Built | 2015 |
| Cooling Type | Central air conditioning, Air exchanger |
| Flooring Type | Hardwood, Laminate, Vinyl |
| Heating Type | Forced air |
| Heating Fuel | Natural gas |
| Stories Total | 1 |
| Recreation room | Lower level | 26'4" x 17'5" |
| Storage | Lower level | 30'0" x 22'6" |
| Full bathroom | Lower level | 10'4" x 12'1" |
| Bedroom | Lower level | 15'3" x 17'5" |
| Kitchen | Main level | 9'5" x 13'6" |
| Dining room | Main level | 8'5" x 13'6" |
| Living room | Main level | 17'10" x 16'8" |
| Primary Bedroom | Main level | 13'6" x 13'0" |
| Bedroom | Main level | 9'9" x 11'2" |
| Bedroom | Main level | 9'10" x 12'9" |
| Office | Main level | 9'1" x 9'8" |
| Full bathroom | Main level | 9'8" x 8'2" |
| Laundry room | Main level | 9'8" x 10'2" |
YOU MAY ALSO BE INTERESTED IN…
Previous
Next






















































