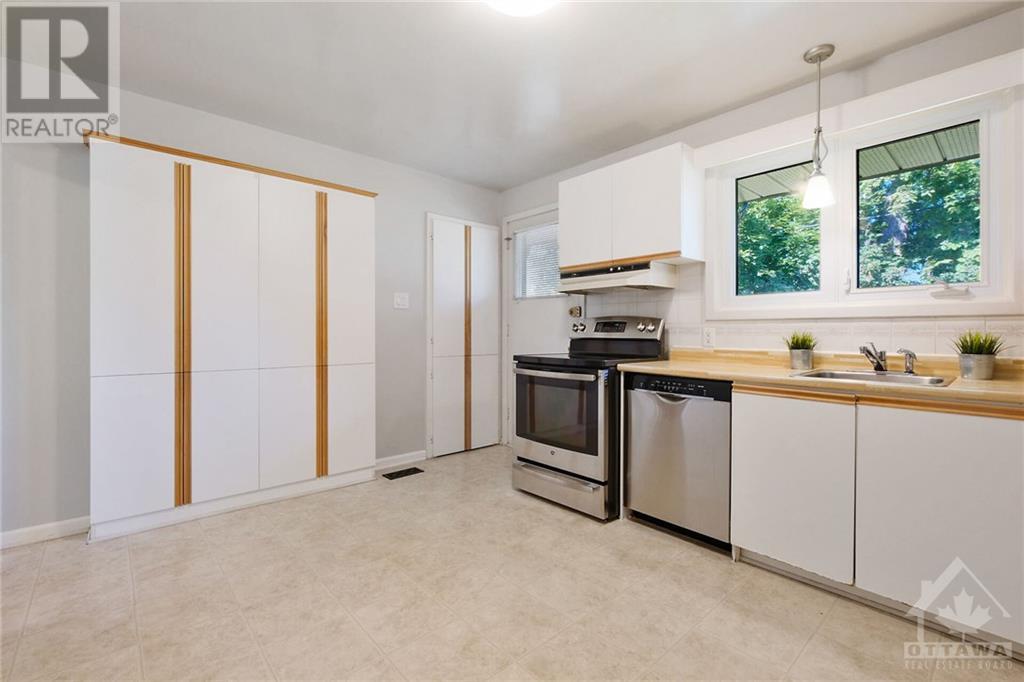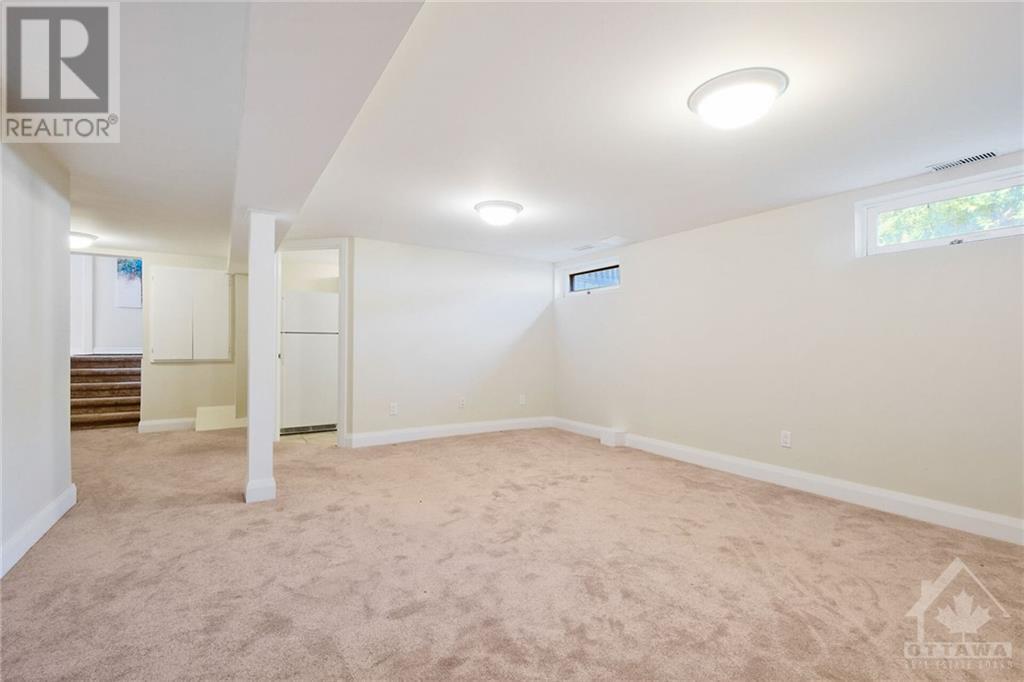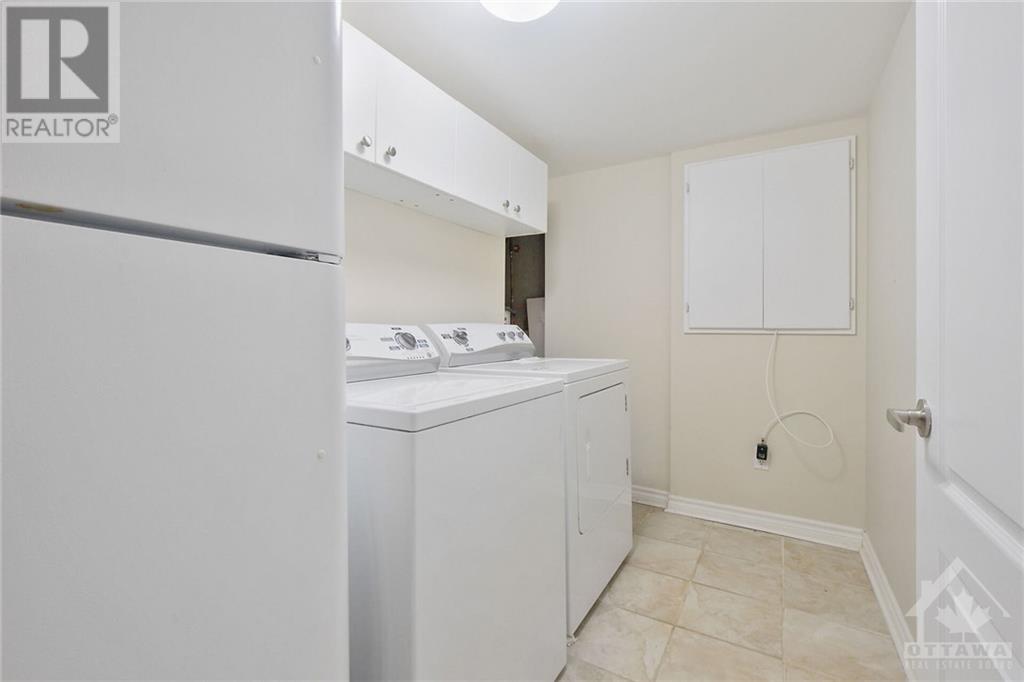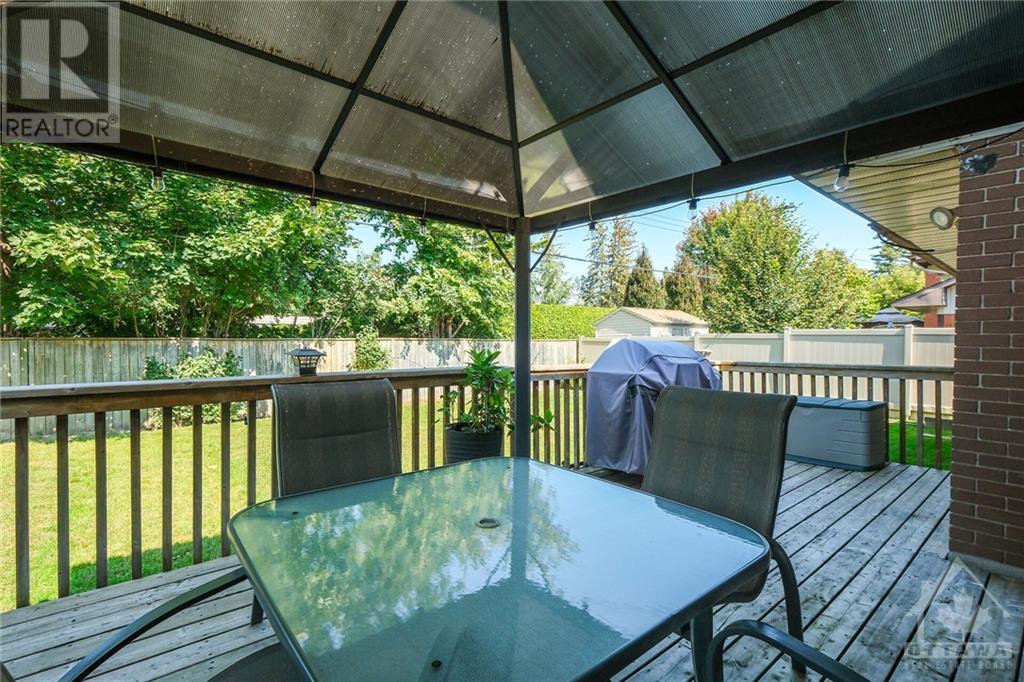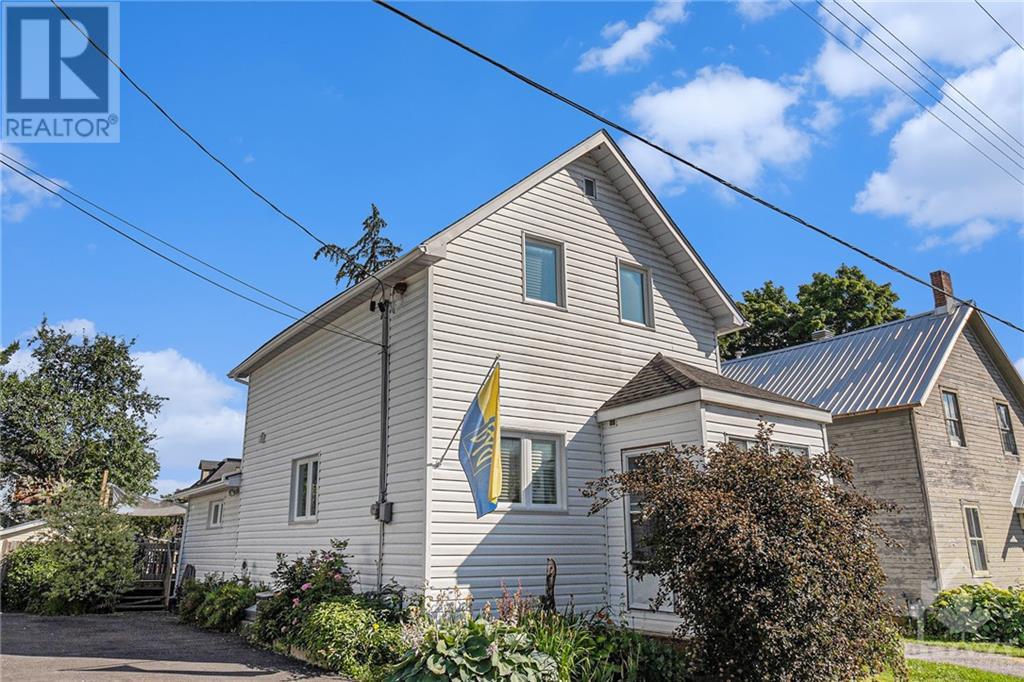1181 STANTON ROAD
Ottawa, Ontario K2C3C9
$699,900
| Bathroom Total | 2 |
| Bedrooms Total | 3 |
| Half Bathrooms Total | 0 |
| Year Built | 1961 |
| Cooling Type | Central air conditioning |
| Flooring Type | Wall-to-wall carpet, Hardwood, Tile |
| Heating Type | Forced air |
| Heating Fuel | Natural gas |
| Primary Bedroom | Second level | 11'8" x 10'7" |
| Bedroom | Second level | 13'4" x 8'1" |
| Bedroom | Second level | 9'11" x 8'9" |
| Full bathroom | Second level | 8'0" x 6'7" |
| Recreation room | Basement | 23'0" x 14'6" |
| Laundry room | Basement | 10'3" x 5'10" |
| Utility room | Basement | 14'5" x 7'11" |
| Full bathroom | Lower level | 7'9" x 7'8" |
| Office | Lower level | 9'9" x 8'2" |
| Foyer | Main level | 3'11" x 3'8" |
| Living room | Main level | 17'6" x 12'0" |
| Kitchen | Main level | 13'10" x 11'0" |
| Dining room | Main level | 10'10" x 9'5" |
YOU MAY ALSO BE INTERESTED IN…
Previous
Next













