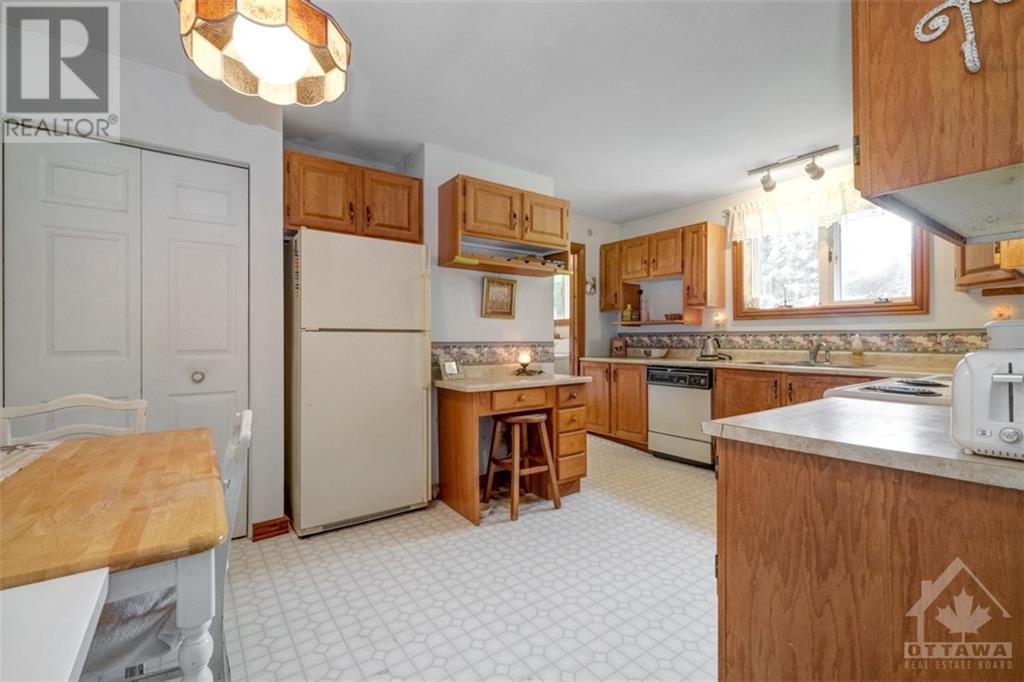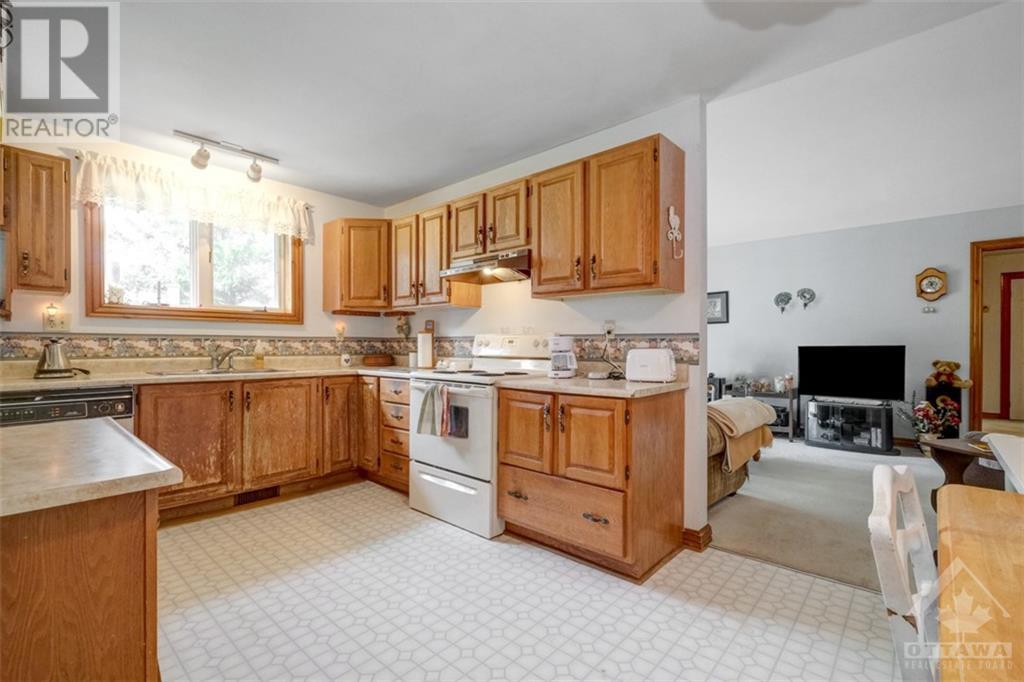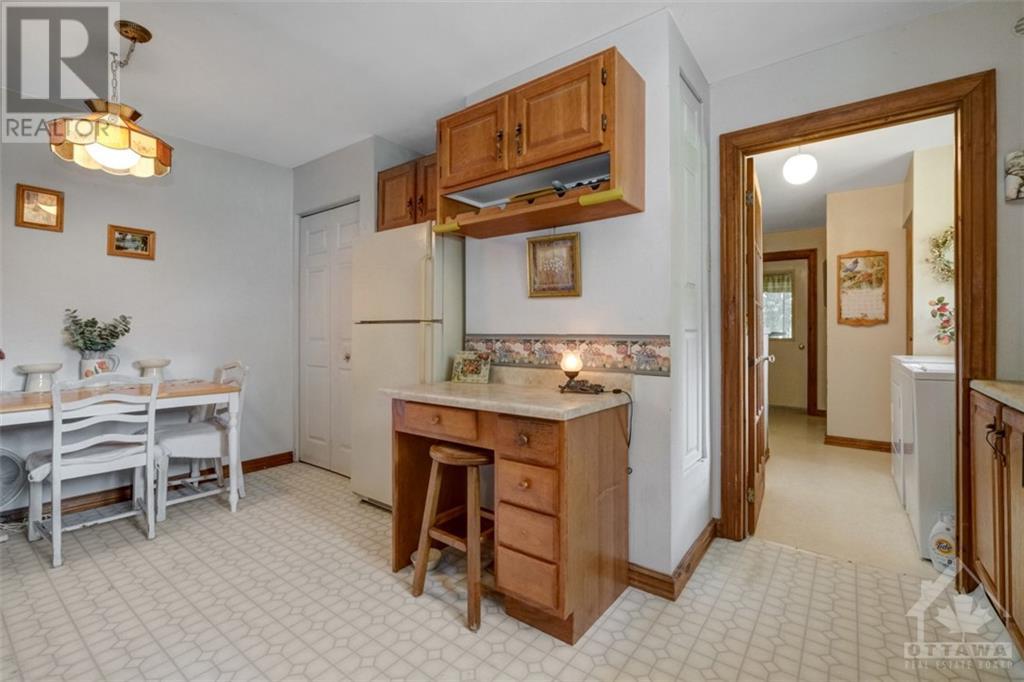1843 THOMAS ARGUE ROAD
Carp, Ontario K0A1L0
$569,900
| Bathroom Total | 2 |
| Bedrooms Total | 4 |
| Half Bathrooms Total | 1 |
| Year Built | 1983 |
| Cooling Type | Central air conditioning |
| Flooring Type | Mixed Flooring, Wall-to-wall carpet, Hardwood |
| Heating Type | Forced air |
| Heating Fuel | Electric |
| Stories Total | 1 |
| Bedroom | Lower level | 12'0" x 11'5" |
| Recreation room | Lower level | 29'0" x 27'0" |
| Foyer | Main level | Measurements not available |
| Living room | Main level | 13'8" x 13'2" |
| Family room | Main level | 15'6" x 10'6" |
| Kitchen | Main level | 15'6" x 9'6" |
| Bedroom | Main level | 13'0" x 12'0" |
| Bedroom | Main level | 11'0" x 10'6" |
| Bedroom | Main level | 11'4" x 10'7" |
| 4pc Bathroom | Main level | 13'8" x 6'0" |
| 2pc Bathroom | Main level | 3'6" x 5'1" |
| Sunroom | Main level | 9'6" x 9'3" |
YOU MAY ALSO BE INTERESTED IN…
Previous
Next




















































