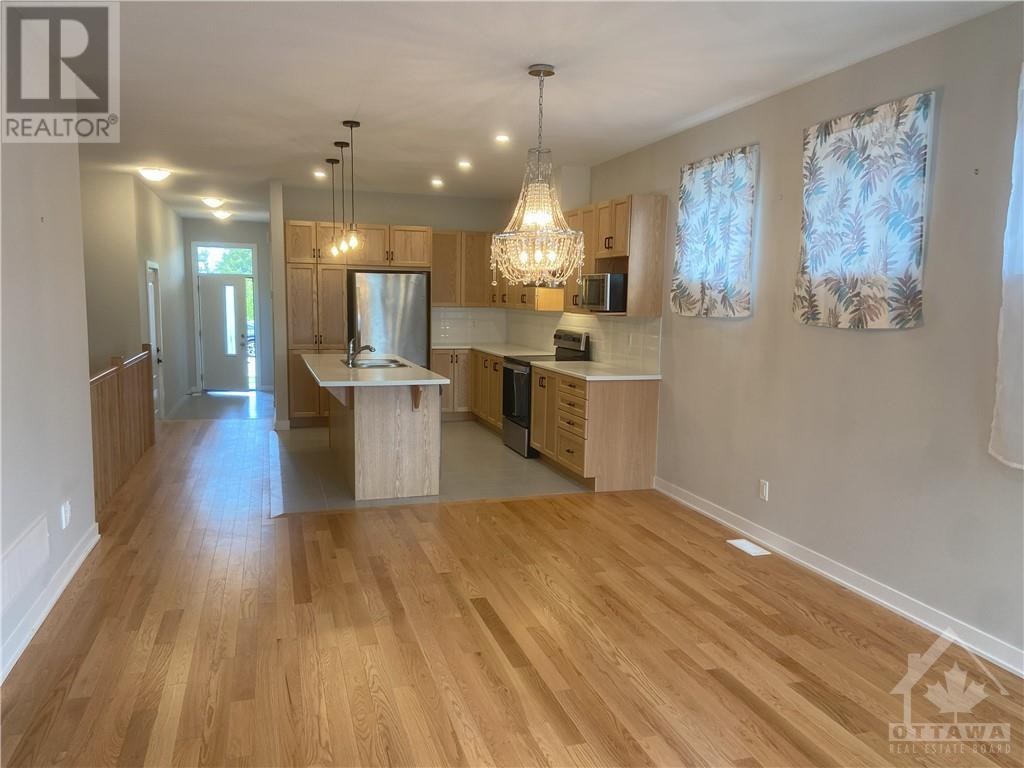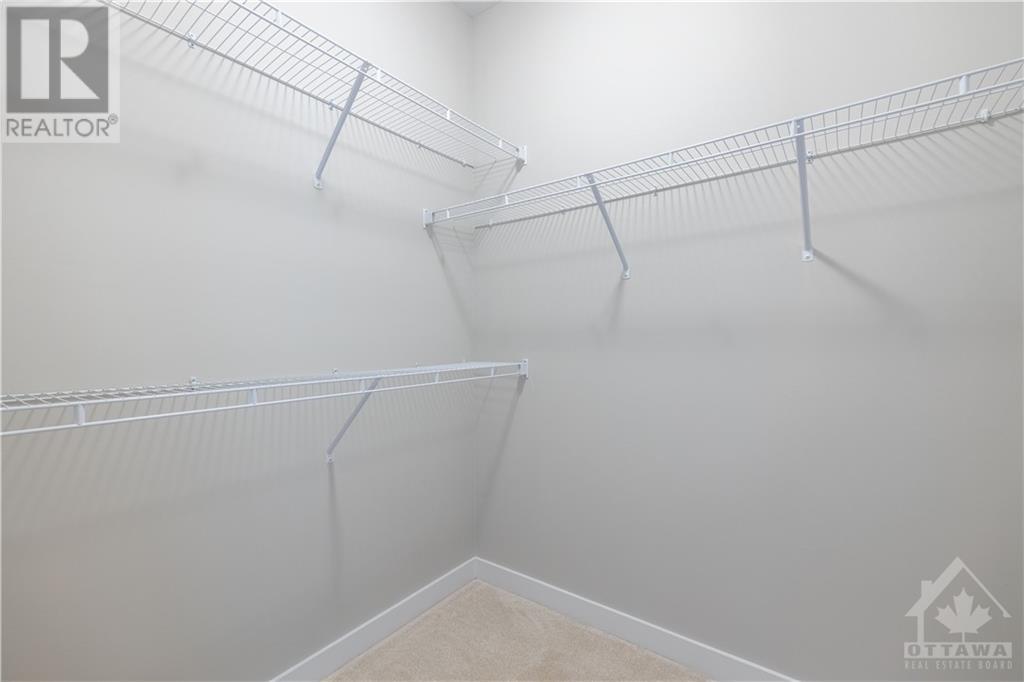178 RATHWELL STREET
Carleton Place, Ontario K7C0J6
$2,600
| Bathroom Total | 2 |
| Bedrooms Total | 2 |
| Half Bathrooms Total | 0 |
| Year Built | 2022 |
| Cooling Type | Central air conditioning |
| Flooring Type | Wall-to-wall carpet, Hardwood, Ceramic |
| Heating Type | Forced air |
| Heating Fuel | Natural gas |
| Stories Total | 1 |
| Kitchen | Main level | 13'10" x 13'8" |
| Primary Bedroom | Main level | 16'2" x 12'2" |
| Bedroom | Main level | 11'6" x 9'0" |
| Laundry room | Main level | Measurements not available |
| 3pc Ensuite bath | Main level | Measurements not available |
| 4pc Bathroom | Main level | Measurements not available |
| Family room/Fireplace | Main level | 13'10" x 13'0" |
| Dining room | Main level | 13'10" x 10'0" |
YOU MAY ALSO BE INTERESTED IN…
Previous
Next



















































