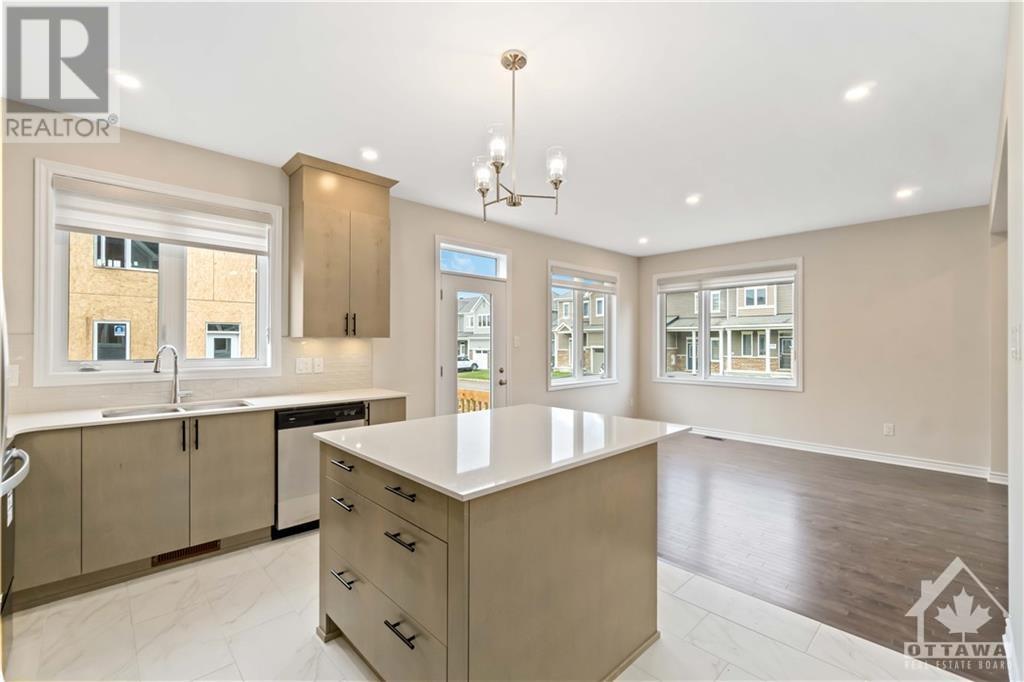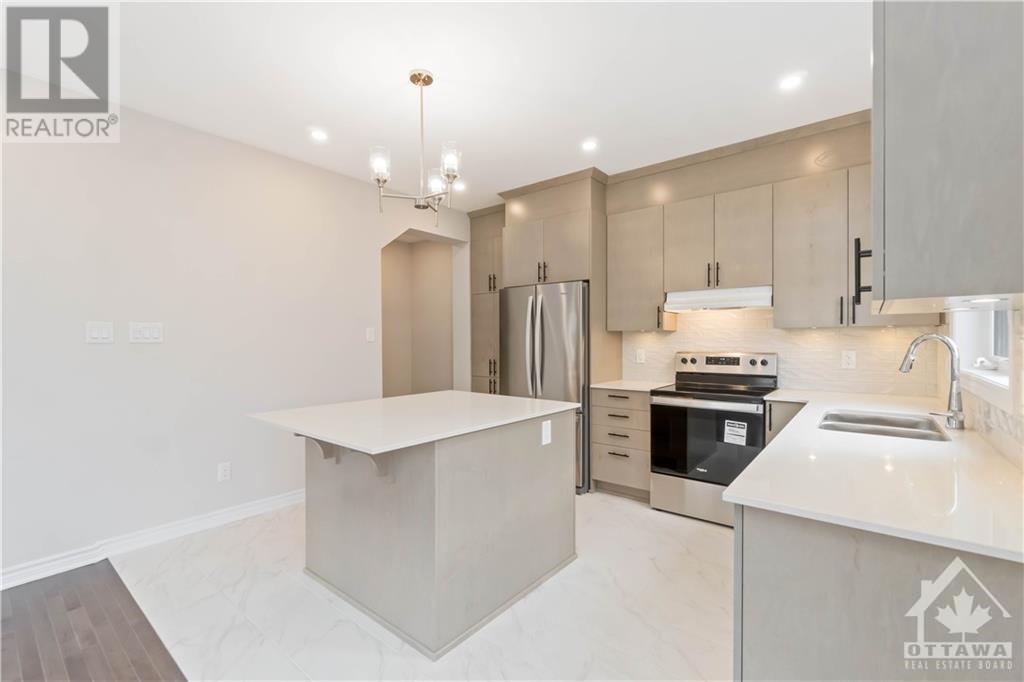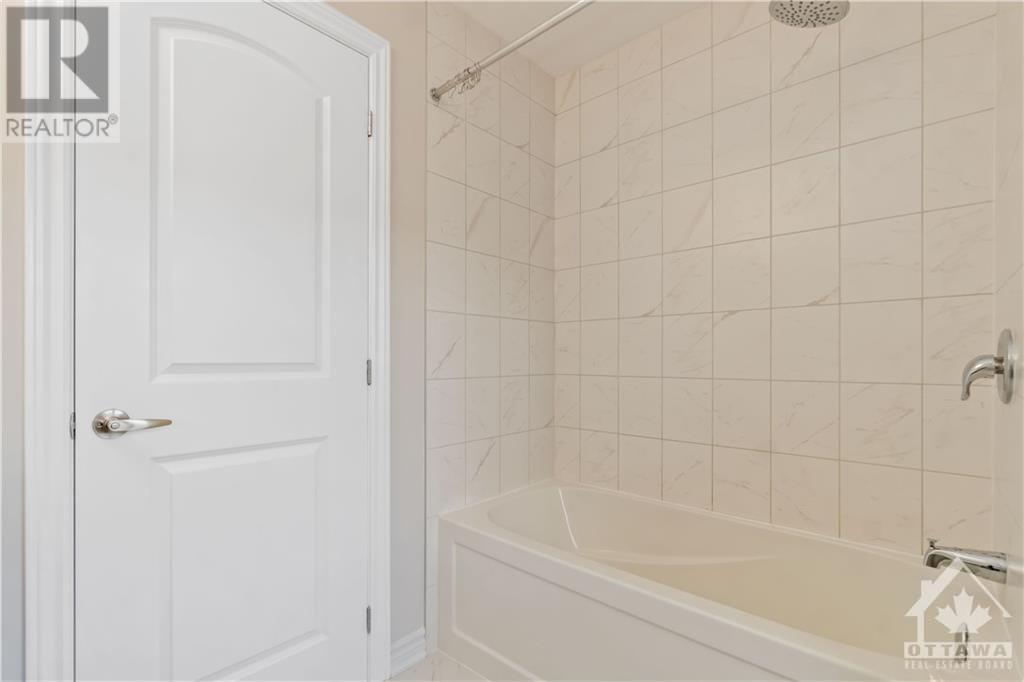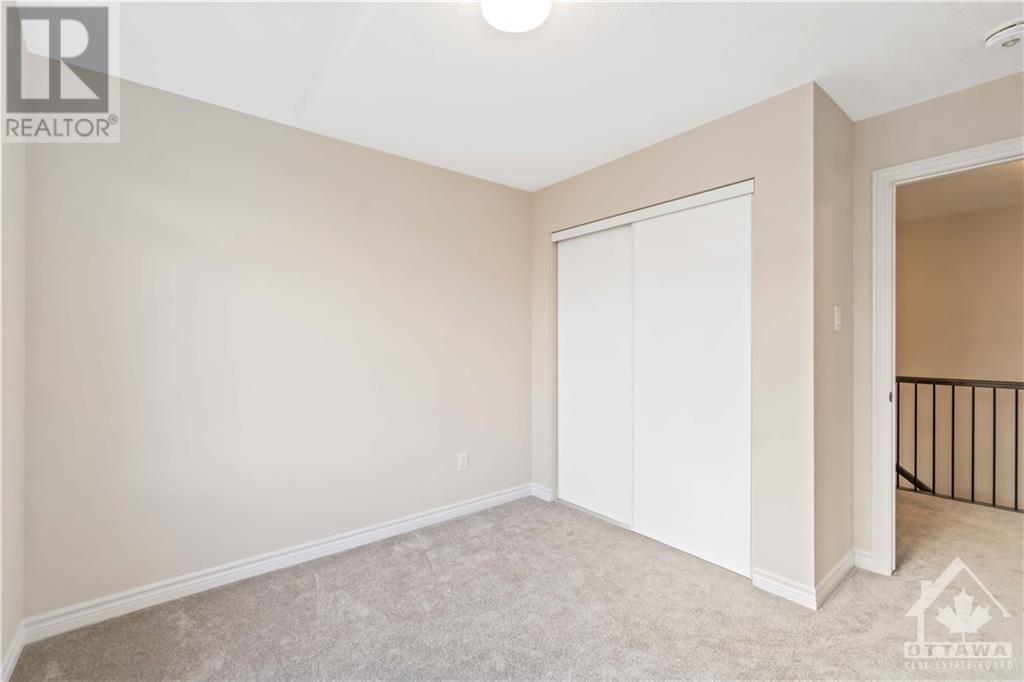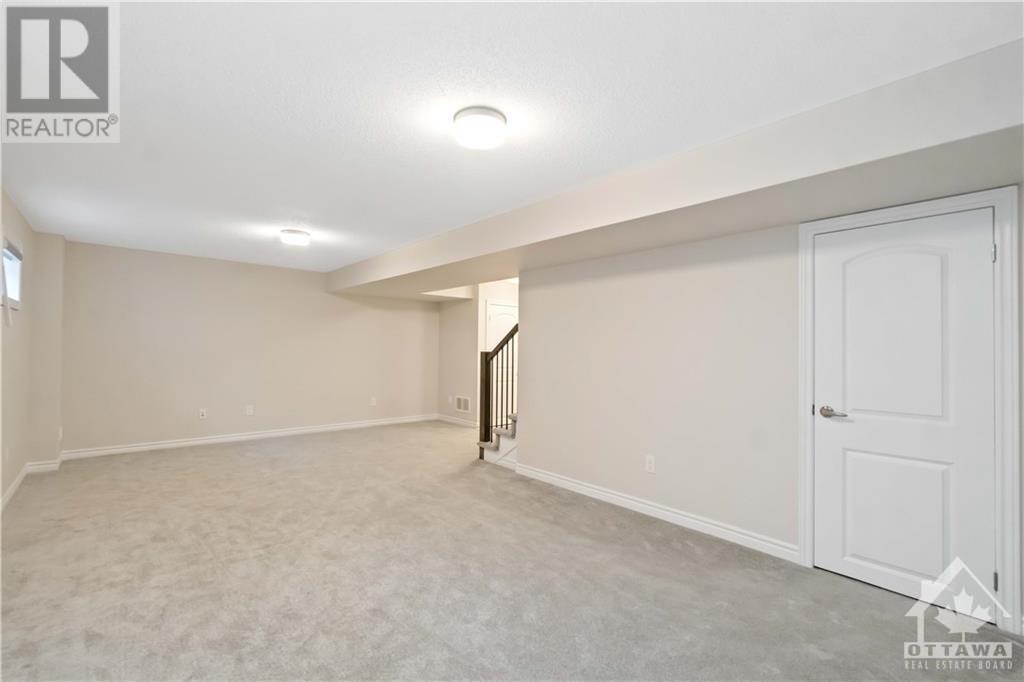240 SURFACE LANE
Nepean, Ontario K2J6C6
$2,900
| Bathroom Total | 4 |
| Bedrooms Total | 3 |
| Half Bathrooms Total | 1 |
| Year Built | 2022 |
| Cooling Type | Central air conditioning |
| Flooring Type | Wall-to-wall carpet, Hardwood, Tile |
| Heating Type | Forced air |
| Heating Fuel | Natural gas |
| Stories Total | 2 |
| Primary Bedroom | Second level | 16'3" x 13'1" |
| Bedroom | Second level | 10'0" x 9'7" |
| Bedroom | Second level | 11'0" x 10'10" |
| Recreation room | Basement | 23'2" x 23'9" |
| Great room | Main level | 13'11" x 13'1" |
| Dining room | Main level | 13'2" x 10'8" |
| Kitchen | Main level | 10'3" x 12'7" |
YOU MAY ALSO BE INTERESTED IN…
Previous
Next








