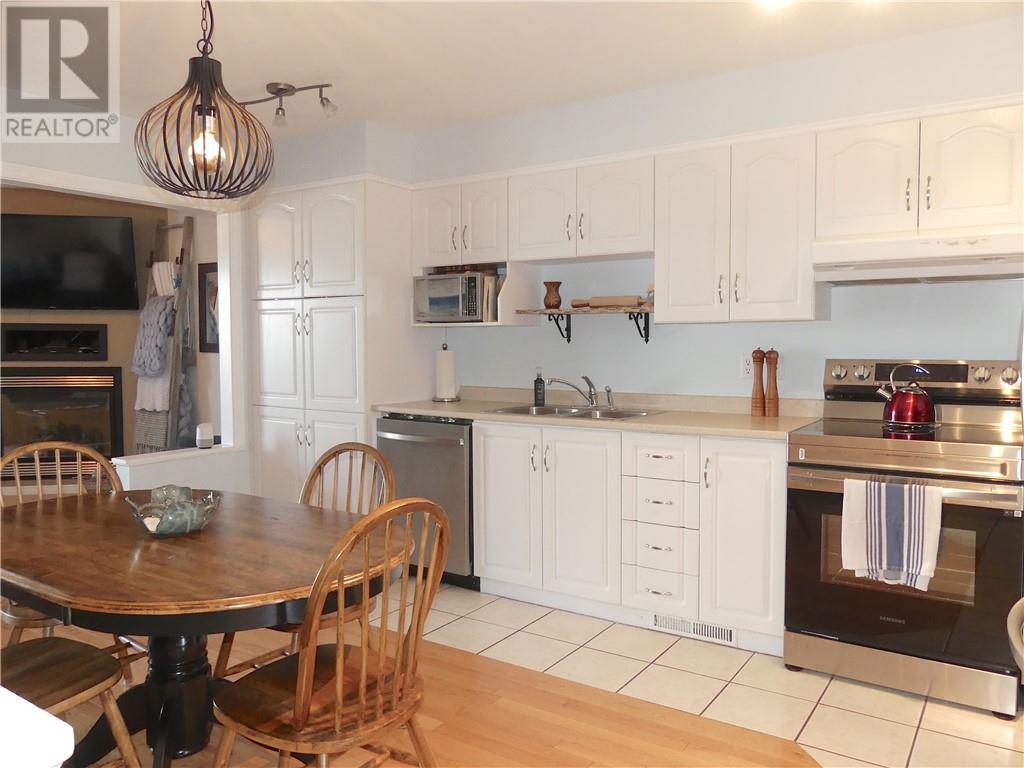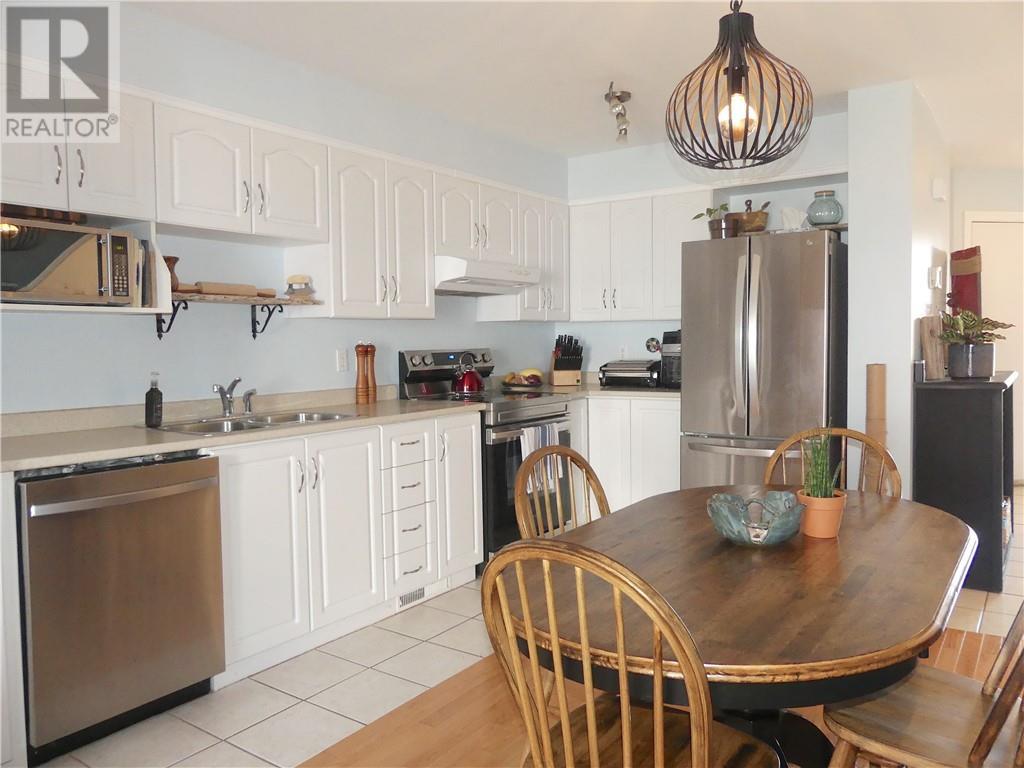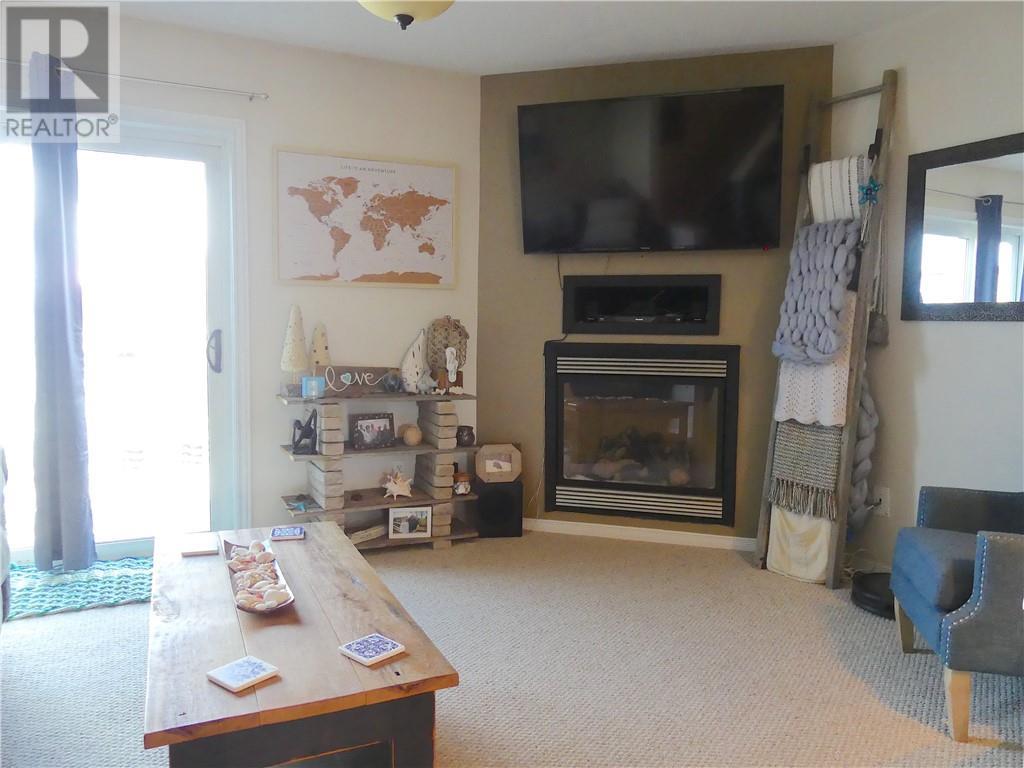47 SPRUCE CRESCENT
Arnprior, Ontario K7S3V8
$448,900
| Bathroom Total | 2 |
| Bedrooms Total | 3 |
| Half Bathrooms Total | 1 |
| Year Built | 1993 |
| Cooling Type | Central air conditioning |
| Flooring Type | Carpeted, Hardwood, Tile |
| Heating Type | Forced air |
| Heating Fuel | Natural gas |
| Bedroom | Second level | 11'3" x 8'6" |
| Bedroom | Second level | 8'10" x 9'9" |
| Primary Bedroom | Second level | 13'10" x 11'3" |
| 4pc Bathroom | Second level | 7'6" x 4'7" |
| Recreation room | Basement | 20'5" x 11'3" |
| Utility room | Basement | 14'0" x 10'0" |
| Foyer | Main level | 16'4" x 7'7" |
| 2pc Bathroom | Main level | 5'2" x 4'6" |
| Kitchen | Main level | 11'10" x 10'9" |
| Living room/Fireplace | Main level | 13'9" x 10'3" |
YOU MAY ALSO BE INTERESTED IN…
Previous
Next
















































