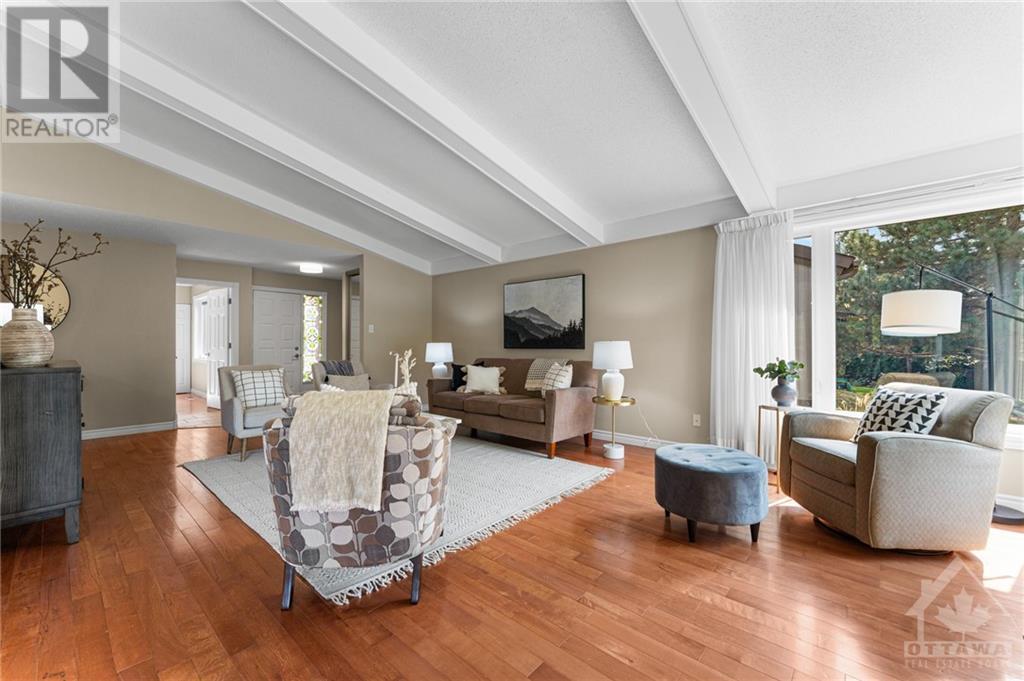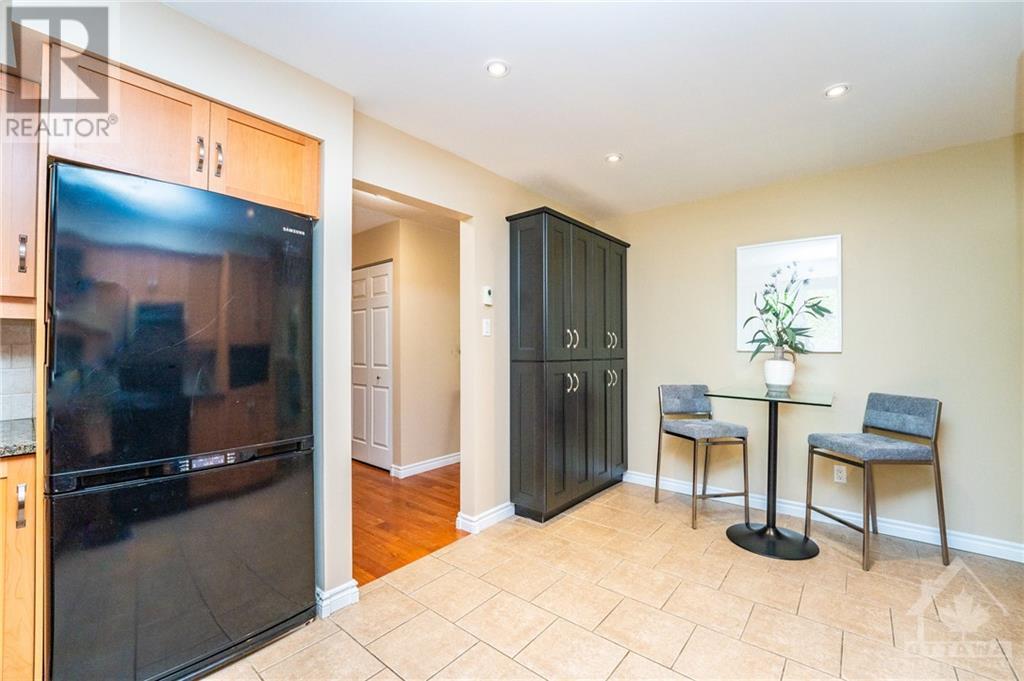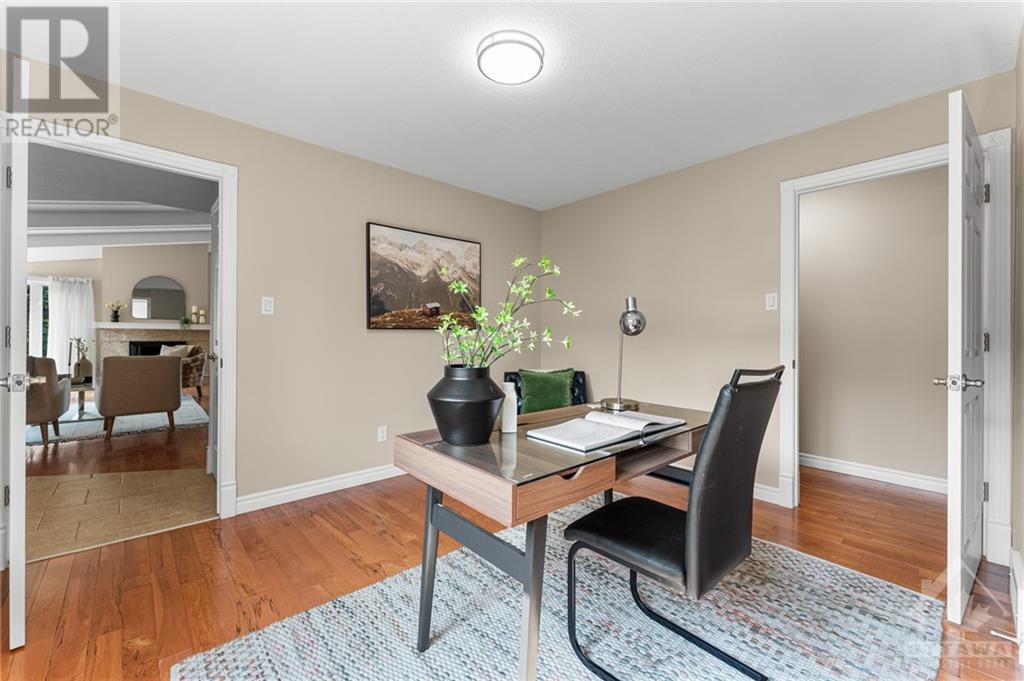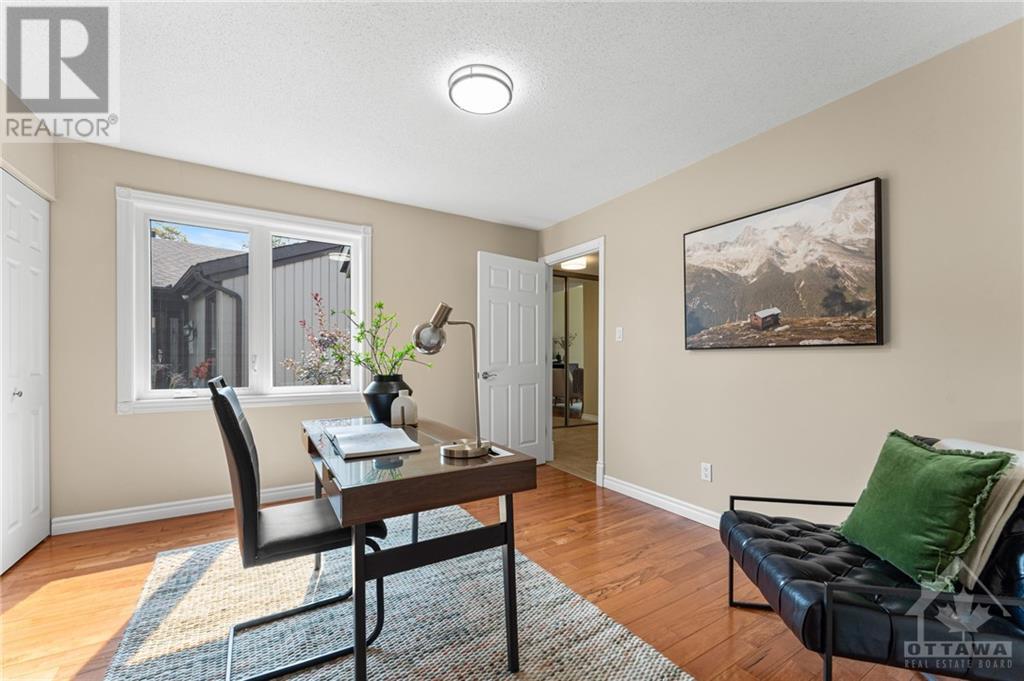40 SPYGLASS RIDGE
Ottawa, Ontario K2S1B9
$779,900
| Bathroom Total | 2 |
| Bedrooms Total | 4 |
| Cooling Type | Central air conditioning |
| Heating Type | Forced air |
| Heating Fuel | Natural gas |
| Stories Total | 1 |
| Bedroom | Basement | 4.41 m x 3.65 m |
| Bedroom | Main level | 3.68 m x 3.5 m |
| Living room | Main level | 6.62 m x 4.57 m |
| Dining room | Main level | 4.67 m x 3.27 m |
| Kitchen | Main level | 4.29 m x 3.04 m |
| Sunroom | Main level | 4.11 m x 3.04 m |
| Bathroom | Main level | -14.0 |
| Laundry room | Main level | -18.0 |
| Primary Bedroom | Main level | 4.95 m x 3.7 m |
| Bathroom | Main level | Measurements not available |
| Bedroom | Main level | 3.7 m x 3.7 m |
YOU MAY ALSO BE INTERESTED IN…
Previous
Next

























































