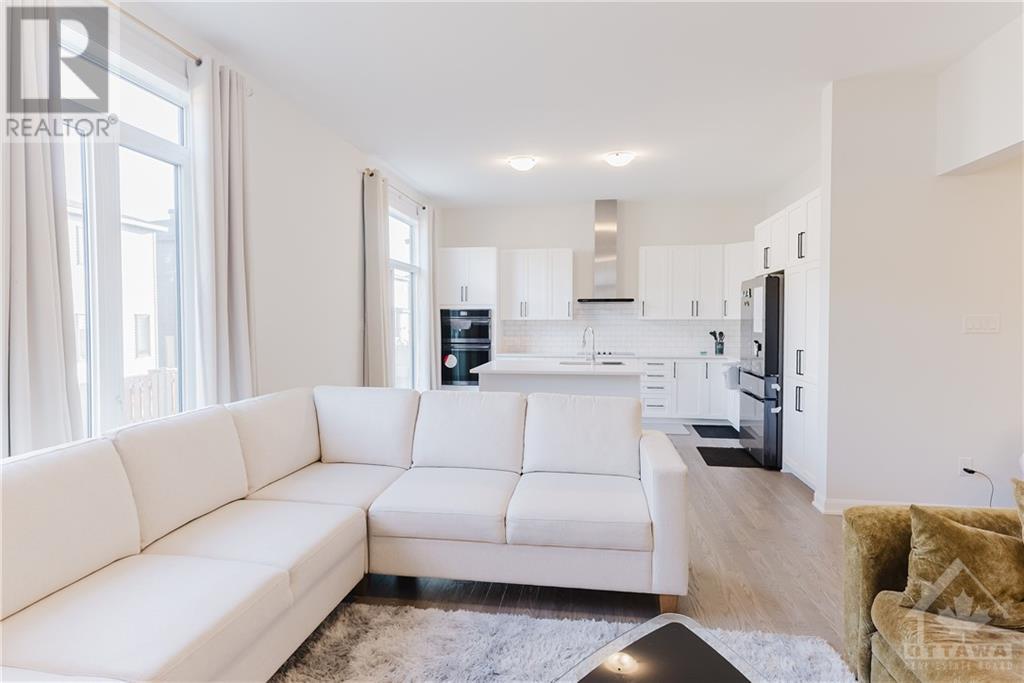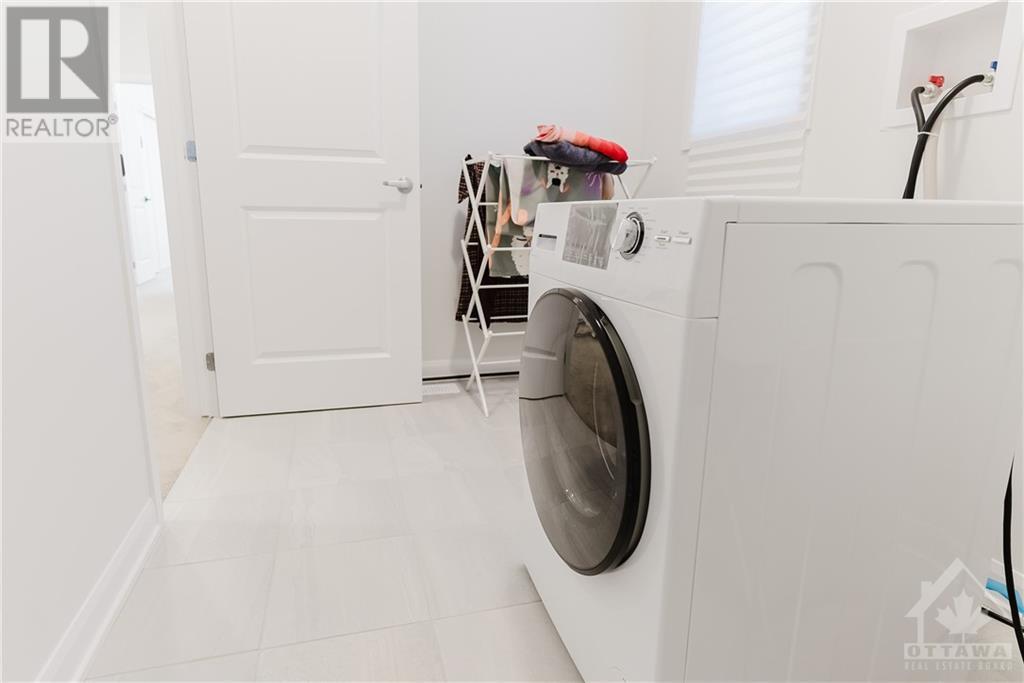853 CAPPAMORE DRIVE
Ottawa, Ontario K2J7C3
$3,500
| Bathroom Total | 4 |
| Bedrooms Total | 5 |
| Half Bathrooms Total | 1 |
| Year Built | 2023 |
| Cooling Type | Central air conditioning |
| Flooring Type | Wall-to-wall carpet, Mixed Flooring, Hardwood, Tile |
| Heating Type | Forced air |
| Heating Fuel | Natural gas |
| Stories Total | 2 |
| Primary Bedroom | Second level | 16'8" x 15'0" |
| Bedroom | Second level | 13'9" x 10'0" |
| Bedroom | Second level | 14'0" x 12'0" |
| Bedroom | Second level | 12'3" x 10'1" |
| Dining room | Main level | 16'6" x 10'3" |
| Great room | Main level | 16'8" x 15'0" |
| Kitchen | Main level | 12'3" x 15'0" |
YOU MAY ALSO BE INTERESTED IN…
Previous
Next
























































