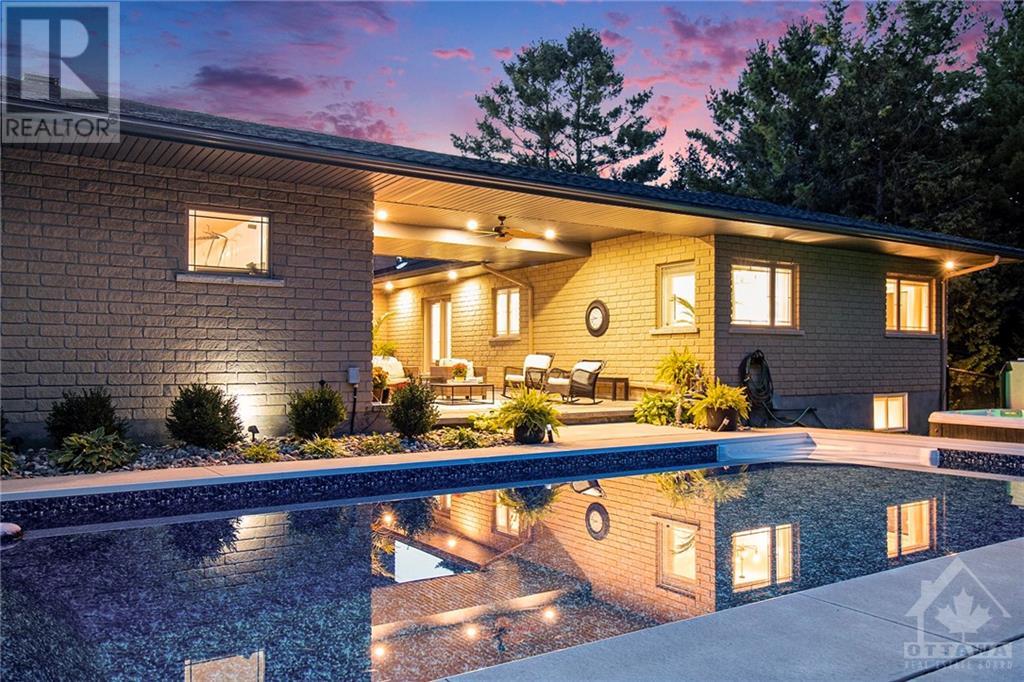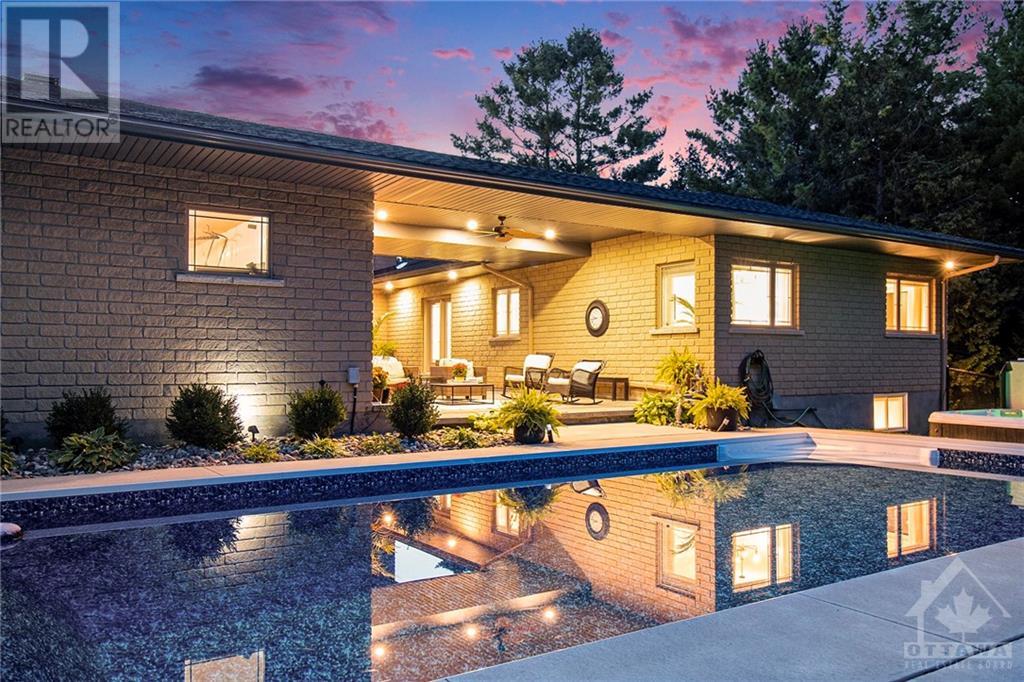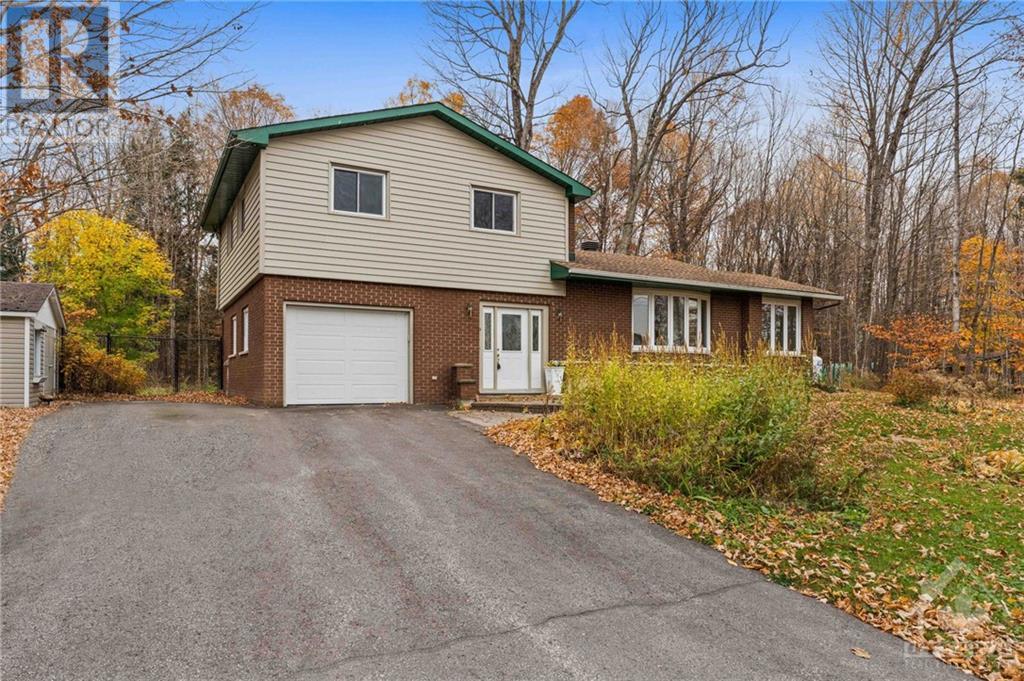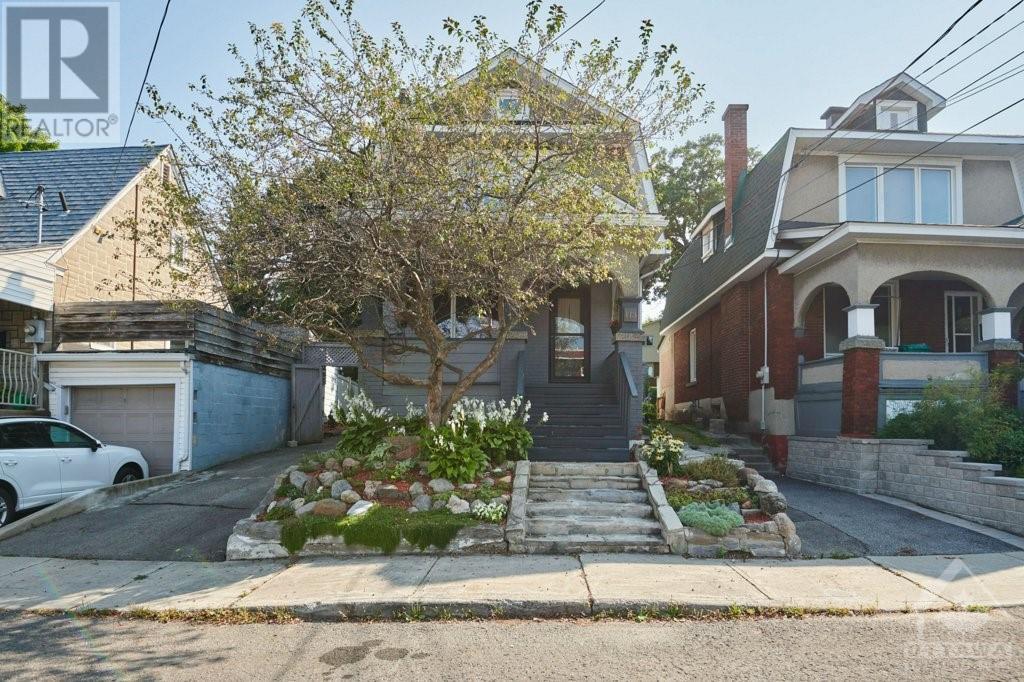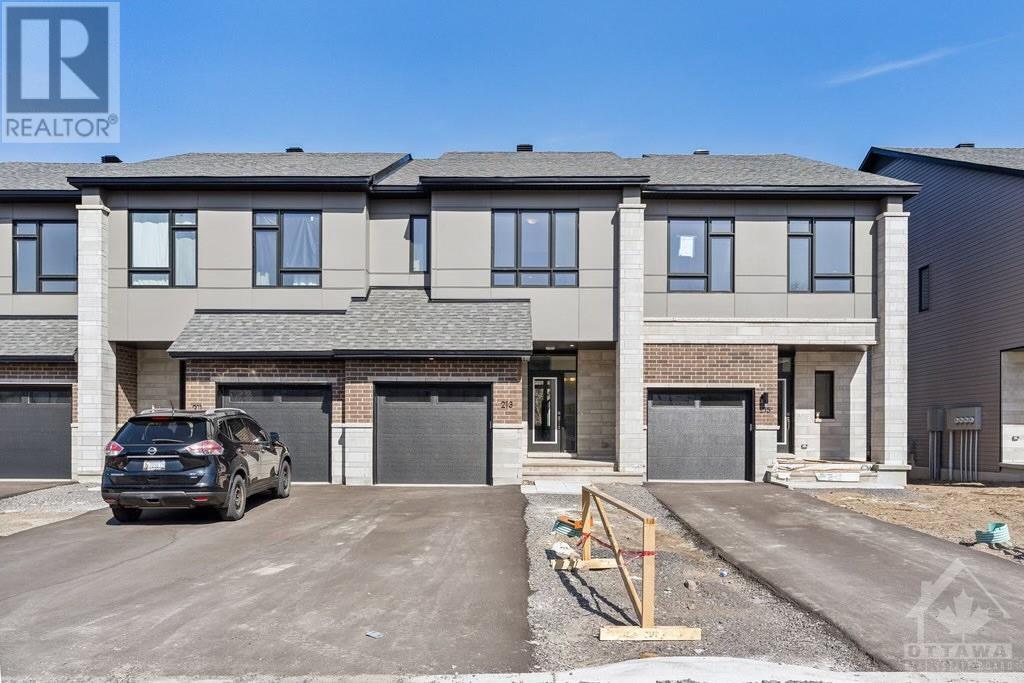7 CANADIAN DRIVE
Ottawa, Ontario K0A1B0
$2,135,000
| Bathroom Total | 4 |
| Bedrooms Total | 5 |
| Half Bathrooms Total | 1 |
| Year Built | 2007 |
| Cooling Type | Central air conditioning |
| Flooring Type | Wall-to-wall carpet, Hardwood, Tile |
| Heating Type | Forced air |
| Heating Fuel | Propane |
| Stories Total | 1 |
| Sitting room | Basement | 22'1" x 20'10" |
| Bedroom | Basement | 22'1" x 12'10" |
| 4pc Bathroom | Basement | 8'2" x 13'1" |
| Wine Cellar | Basement | 9'8" x 2'6" |
| Recreation room | Basement | 30'8" x 25'2" |
| Gym | Basement | 17'11" x 17'10" |
| Storage | Basement | 17'5" x 16'5" |
| Utility room | Basement | 9'8" x 15'1" |
| Foyer | Main level | 24'6" x 6'7" |
| Den | Main level | 15'0" x 14'2" |
| Bedroom | Main level | 12'8" x 8'11" |
| Bedroom | Main level | 12'8" x 9'10" |
| Primary Bedroom | Main level | 22'1" x 14'3" |
| 5pc Ensuite bath | Main level | 11'10" x 20'4" |
| Dining room | Main level | 17'5" x 11'2" |
| Living room | Main level | 18'3" x 19'10" |
| Kitchen | Main level | 17'5" x 17'5" |
| Other | Main level | 3'9" x 4'8" |
| Other | Main level | 8'7" x 12'2" |
| Laundry room | Main level | 9'0" x 5'8" |
| Partial bathroom | Main level | 4'4" x 5'9" |
| 4pc Bathroom | Main level | 8'7" x 4'9" |
YOU MAY ALSO BE INTERESTED IN…
Previous
Next



























