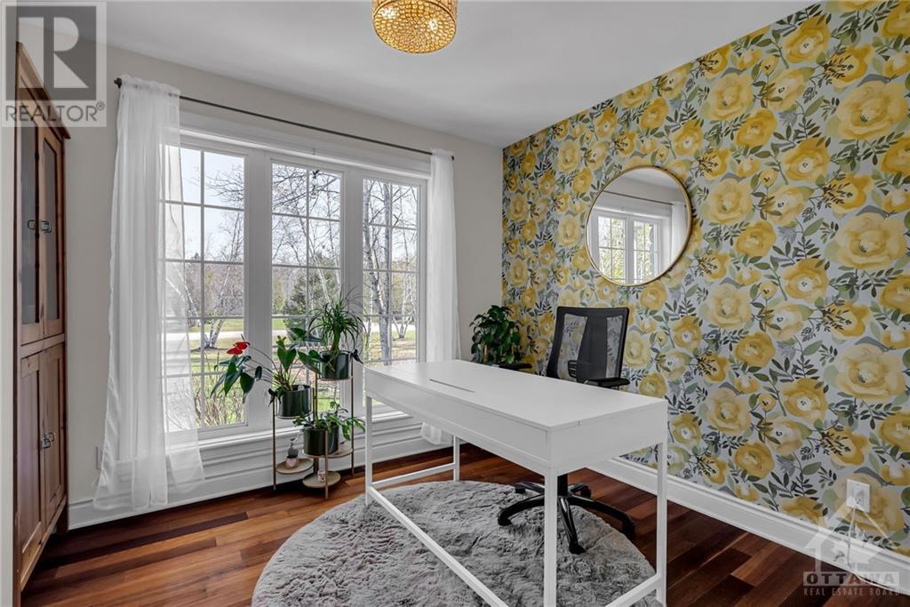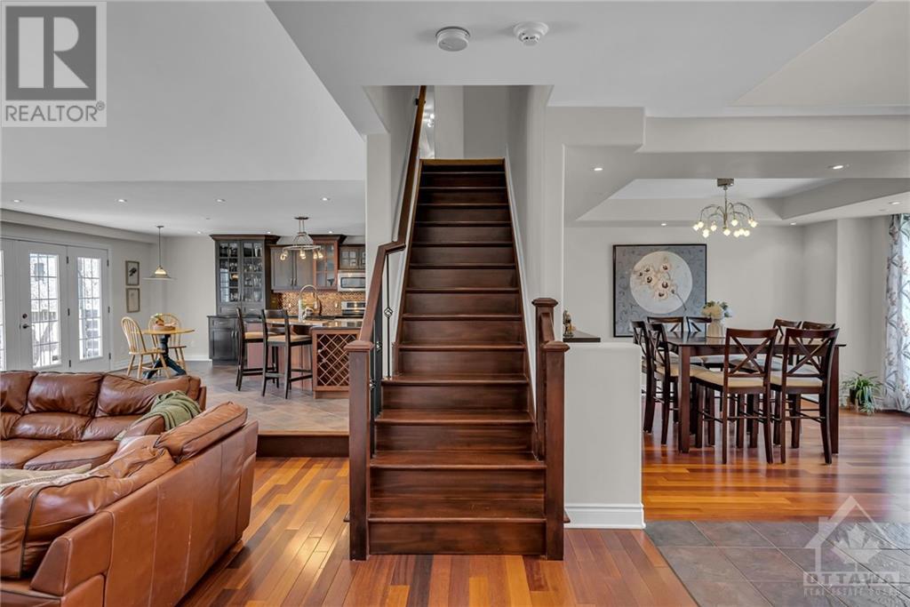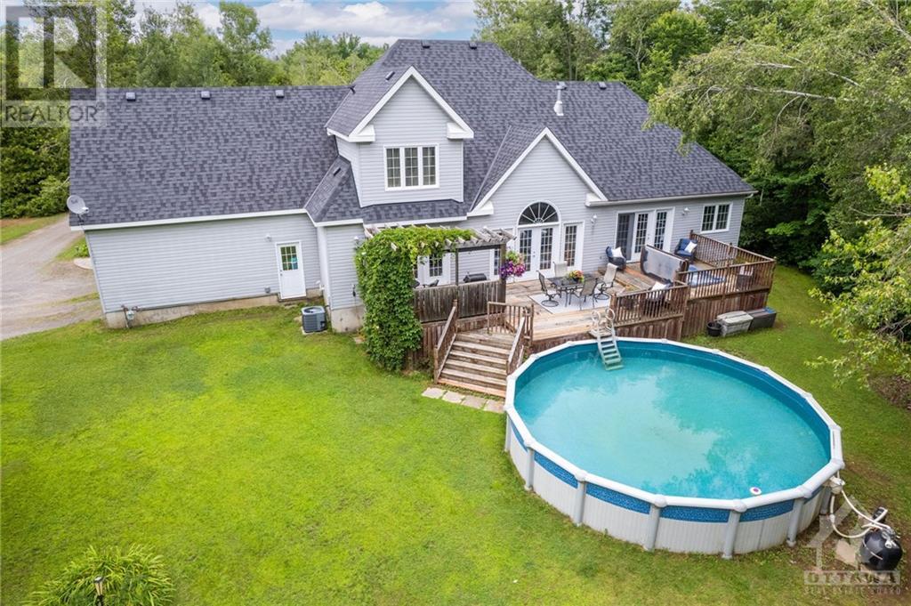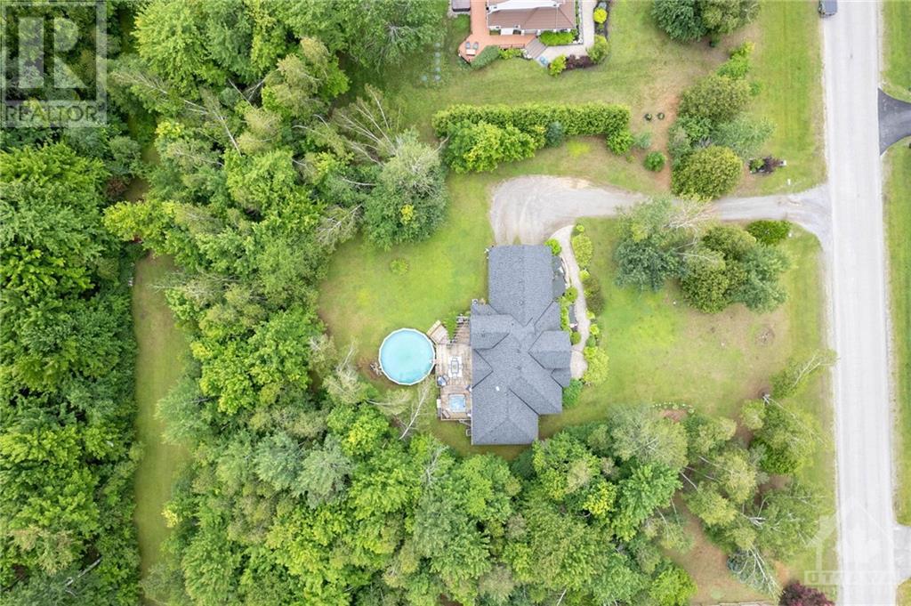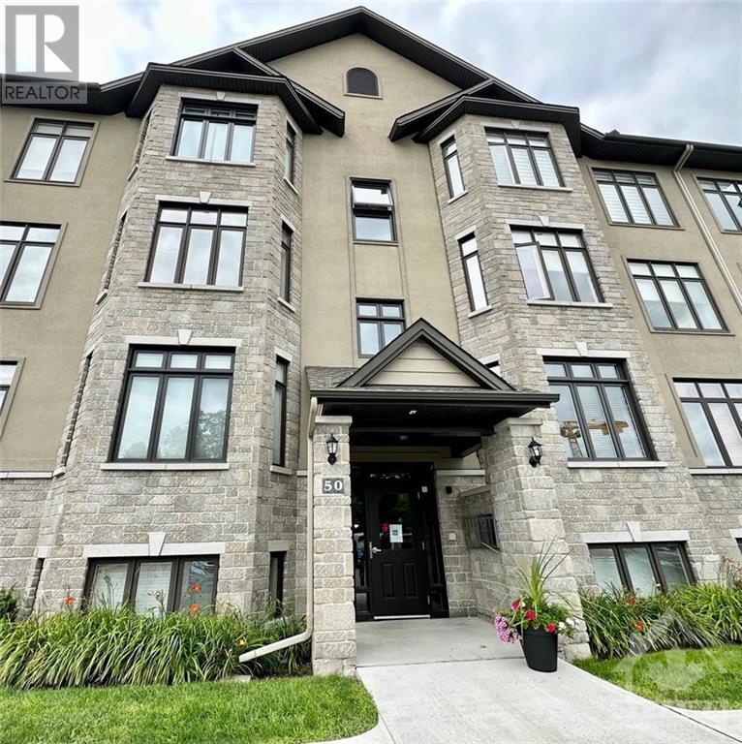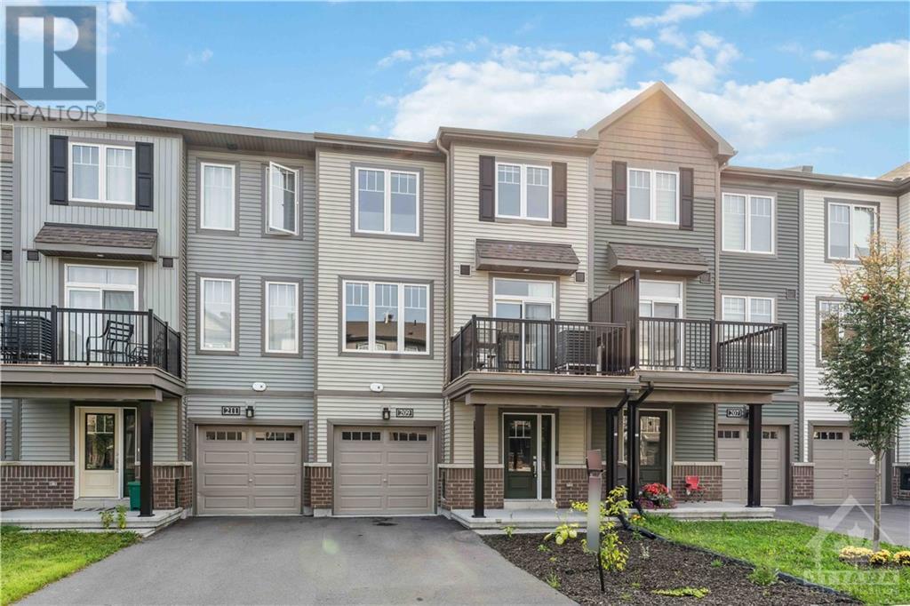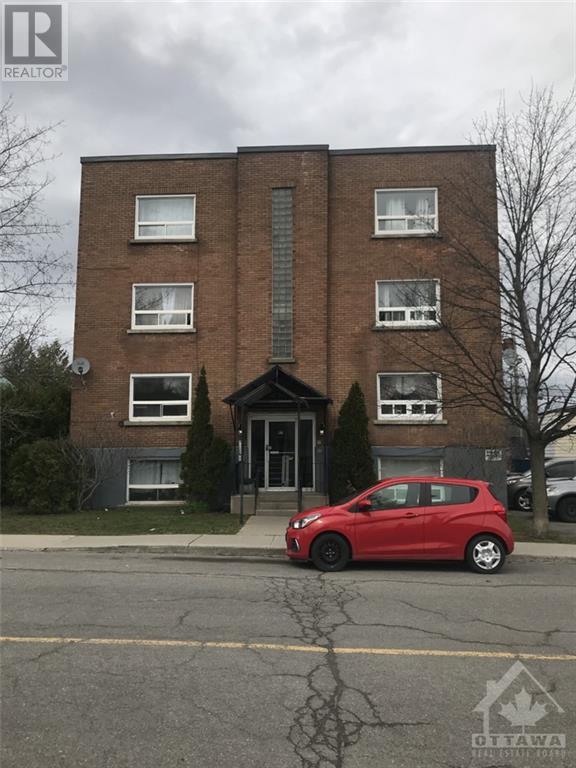35 KIMBERLY AVENUE
Kemptville, Ontario K0G1J0
$1,070,000
| Bathroom Total | 3 |
| Bedrooms Total | 5 |
| Half Bathrooms Total | 1 |
| Year Built | 2005 |
| Cooling Type | Central air conditioning |
| Flooring Type | Mixed Flooring, Hardwood |
| Heating Type | Forced air |
| Heating Fuel | Natural gas |
| Stories Total | 2 |
| Bedroom | Second level | 12'4" x 11'10" |
| Bedroom | Second level | 10'11" x 14'7" |
| Bedroom | Second level | 27'7" x 19'2" |
| Other | Basement | 54'5" x 34'10" |
| Storage | Basement | 9'11" x 6'4" |
| Foyer | Main level | 9'3" x 12'10" |
| Living room/Fireplace | Main level | 14'10" x 18'4" |
| Dining room | Main level | 12'2" x 14'3" |
| Kitchen | Main level | 17'6" x 21'9" |
| Primary Bedroom | Main level | 15'2" x 18'10" |
| Other | Main level | 9'11" x 10'2" |
| 5pc Ensuite bath | Main level | 8'2" x 14'4" |
| Laundry room | Main level | 10'10" x 12'6" |
| Pantry | Main level | 5'6" x 4'0" |
| Bedroom | Main level | 11'0" x 9'4" |
YOU MAY ALSO BE INTERESTED IN…
Previous
Next



















