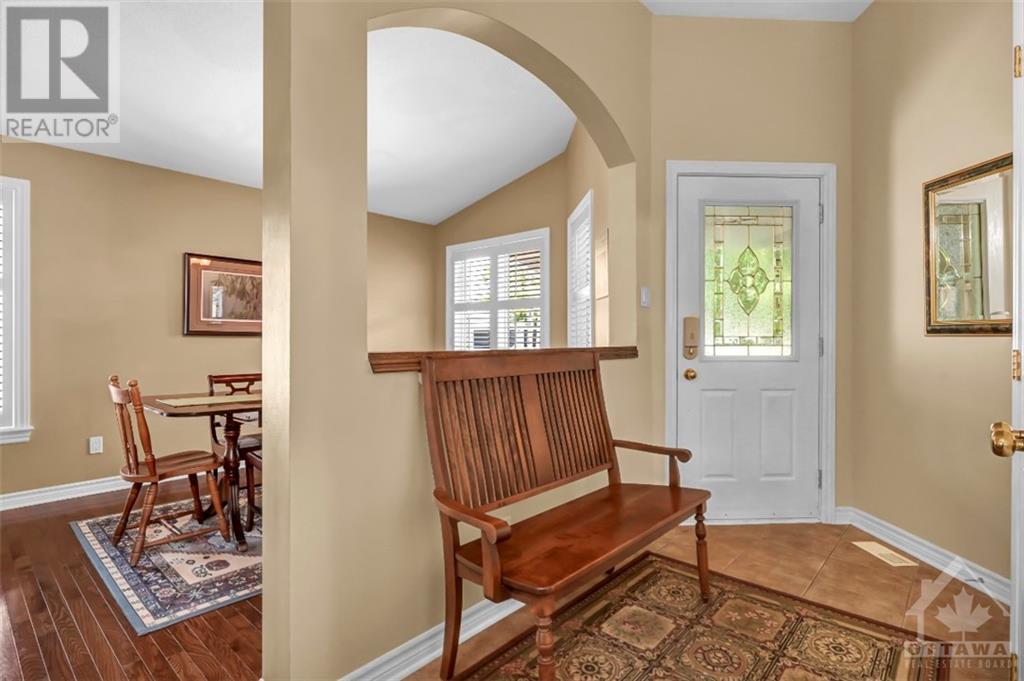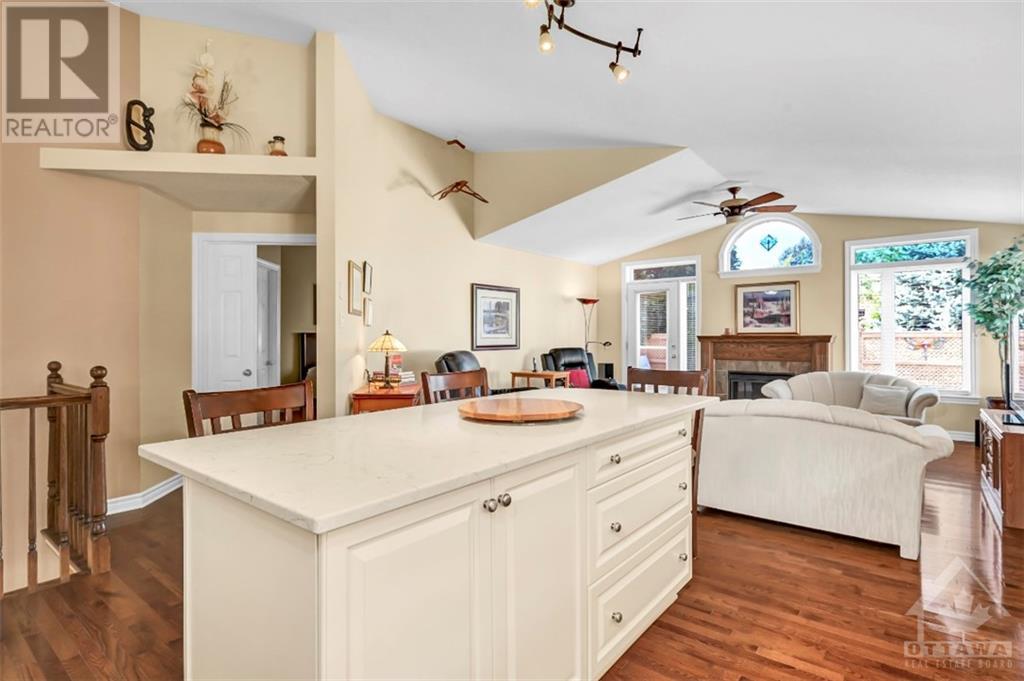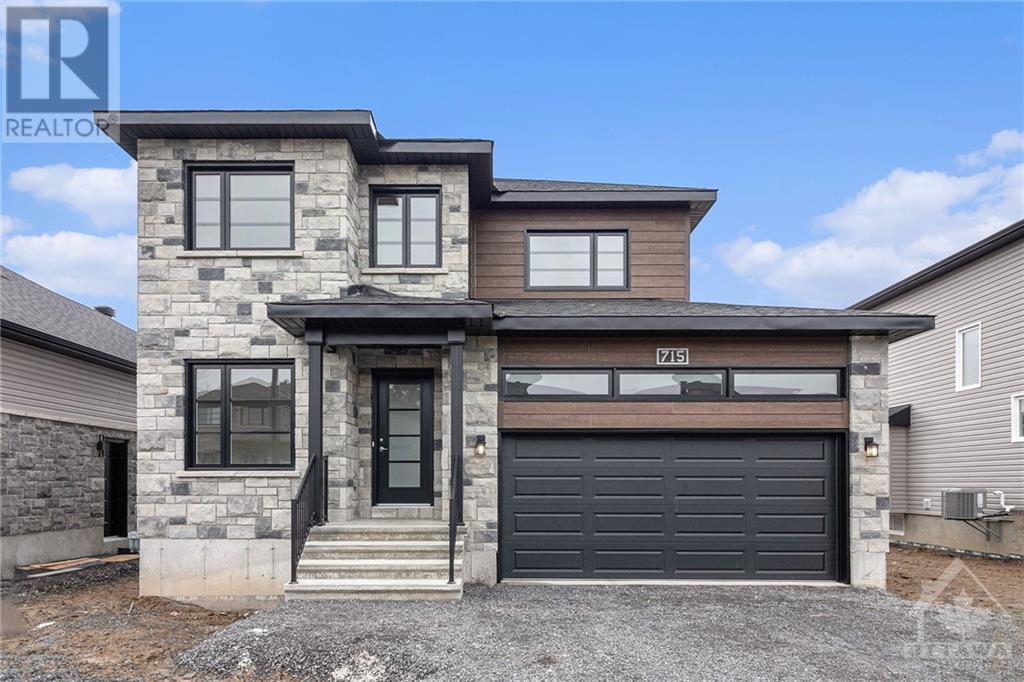169 GRANITE COURT
Ottawa, Ontario K2M0A3
$825,000
| Bathroom Total | 3 |
| Bedrooms Total | 3 |
| Half Bathrooms Total | 0 |
| Year Built | 2007 |
| Cooling Type | Central air conditioning |
| Flooring Type | Wall-to-wall carpet, Hardwood, Tile |
| Heating Type | Forced air |
| Heating Fuel | Natural gas |
| Stories Total | 1 |
| 4pc Bathroom | Basement | 11'5" x 4'11" |
| Bedroom | Basement | 11'11" x 13'4" |
| Recreation room | Basement | 17'2" x 21'4" |
| Storage | Basement | 2'2" x 3'5" |
| Storage | Basement | 14'2" x 25'8" |
| Workshop | Basement | 14'5" x 10'4" |
| Other | Basement | 10'8" x 7'9" |
| 3pc Ensuite bath | Main level | 11'8" x 8'8" |
| 4pc Bathroom | Main level | 5'0" x 8'4" |
| Dining room | Main level | 10'7" x 15'6" |
| Foyer | Main level | 6'6" x 9'9" |
| Kitchen | Main level | 19'5" x 14'7" |
| Laundry room | Main level | 6'5" x 5'1" |
| Living room | Main level | 17'9" x 15'0" |
| Office | Main level | 16'2" x 9'3" |
| Primary Bedroom | Main level | 13'3" x 18'7" |
YOU MAY ALSO BE INTERESTED IN…
Previous
Next

























































