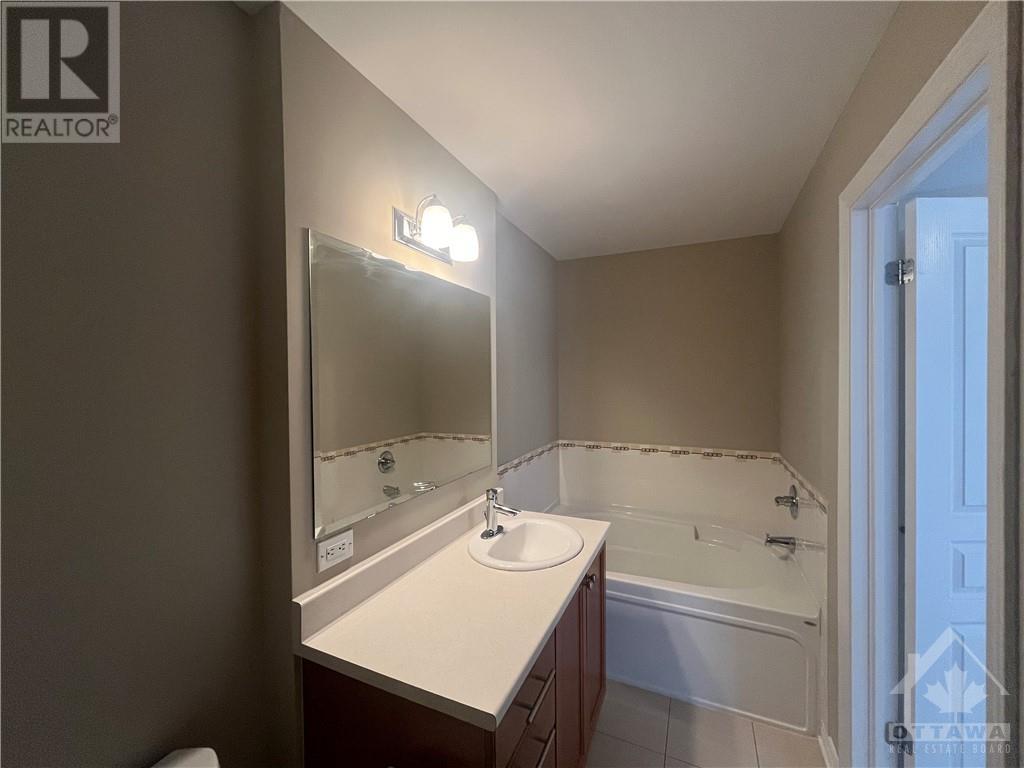914 FLETCHER CIRCLE
Ottawa, Ontario K2T0B7
$2,750
| Bathroom Total | 3 |
| Bedrooms Total | 3 |
| Half Bathrooms Total | 1 |
| Year Built | 2013 |
| Cooling Type | Central air conditioning |
| Flooring Type | Wall-to-wall carpet, Hardwood, Ceramic |
| Heating Type | Forced air |
| Heating Fuel | Natural gas |
| Stories Total | 2 |
| Primary Bedroom | Second level | 14'0" x 12'0" |
| Bedroom | Second level | 10'0" x 12'0" |
| Bedroom | Second level | 10'6" x 12'0" |
| 4pc Ensuite bath | Second level | 5'0" x 13'5" |
| 3pc Bathroom | Second level | 5'0" x 9'0" |
| Living room | Main level | 11'0" x 13'0" |
| Kitchen | Main level | 8'0" x 18'0" |
| Dining room | Main level | 8'0" x 14'0" |
| 2pc Bathroom | Main level | 5'0" x 5'5" |
YOU MAY ALSO BE INTERESTED IN…
Previous
Next













































