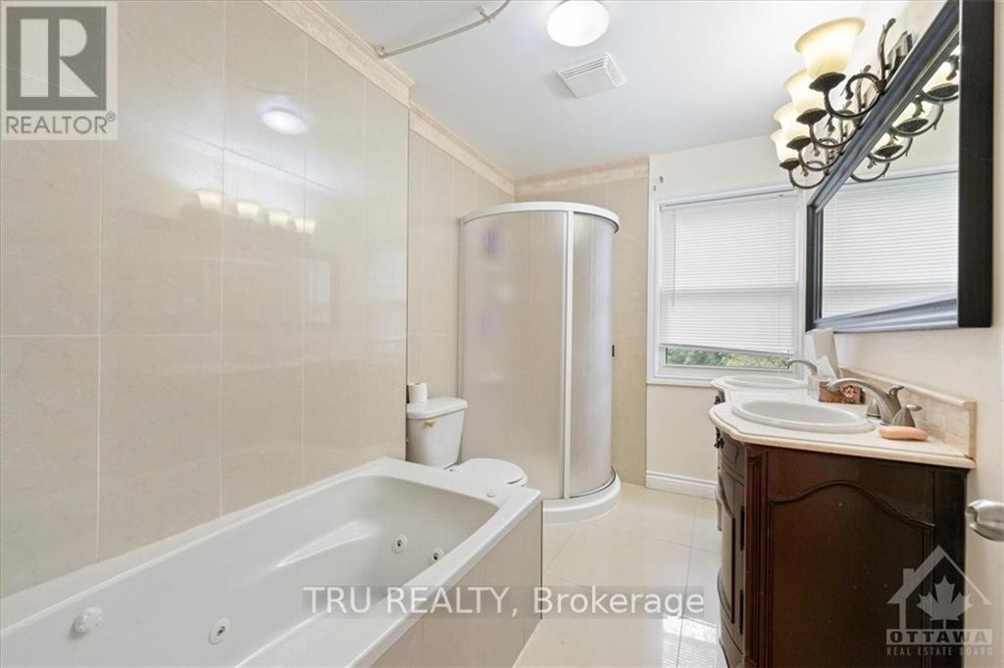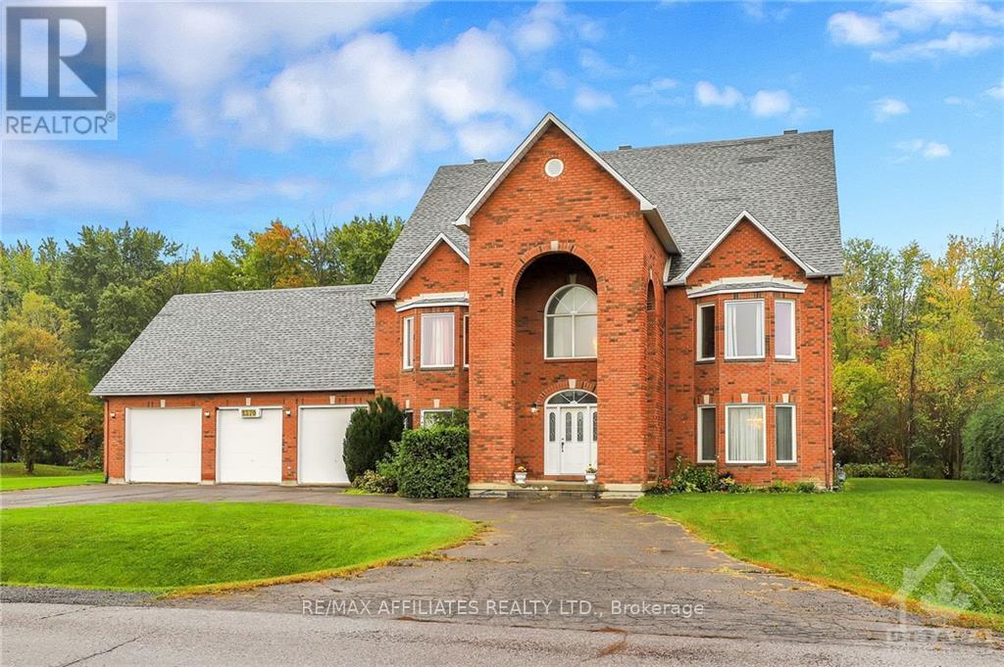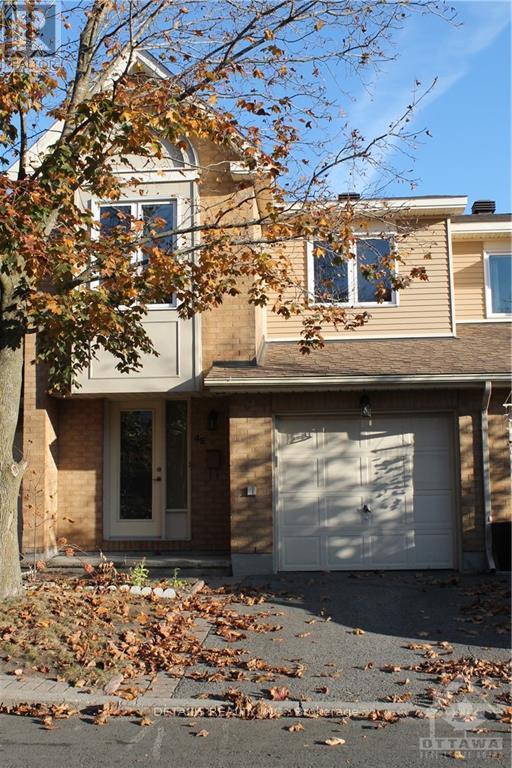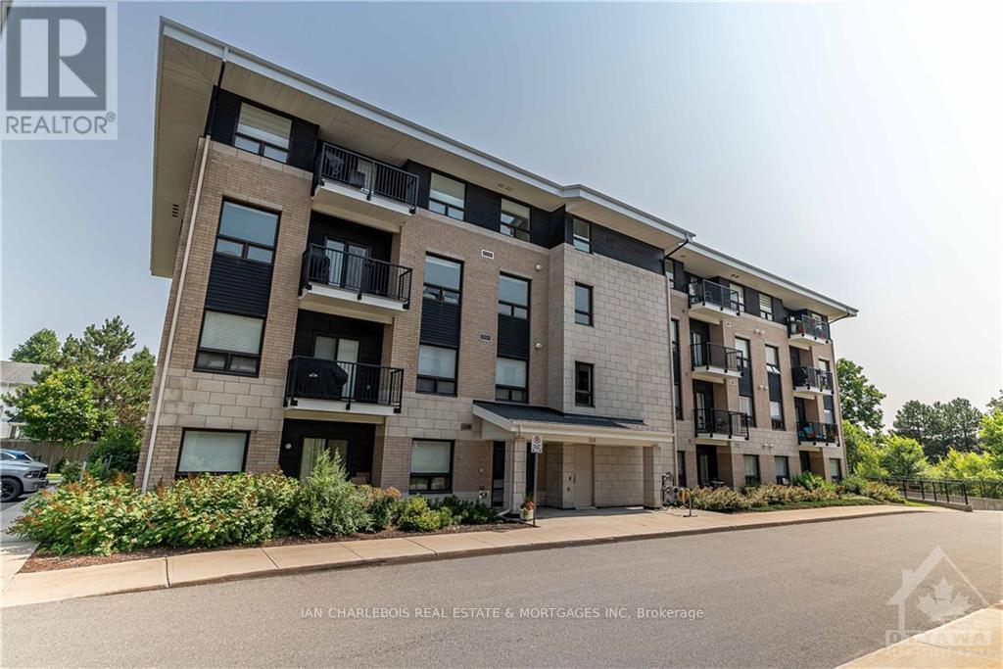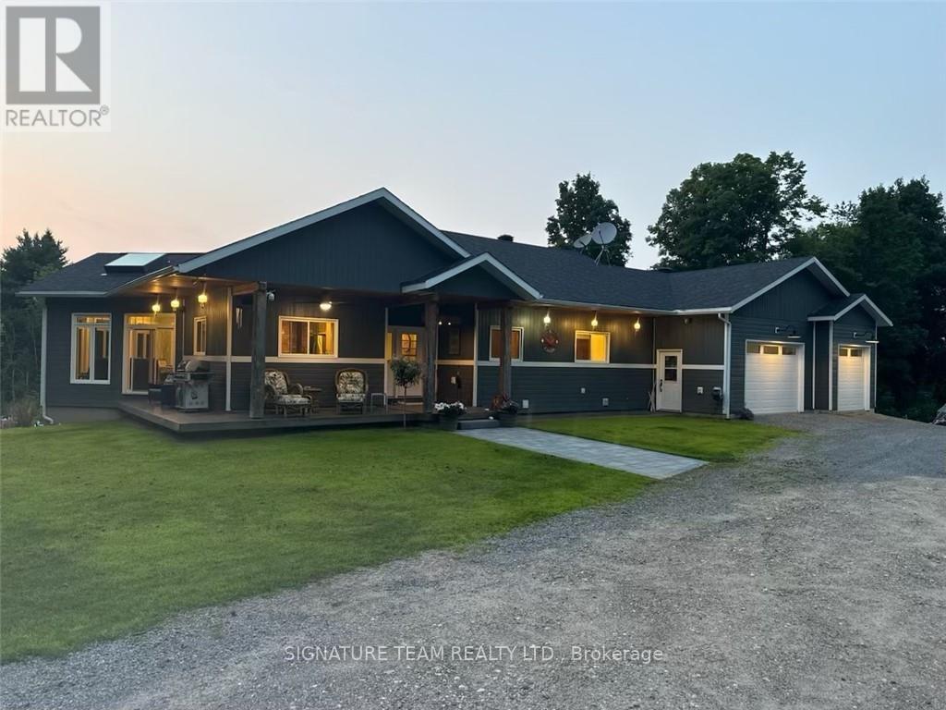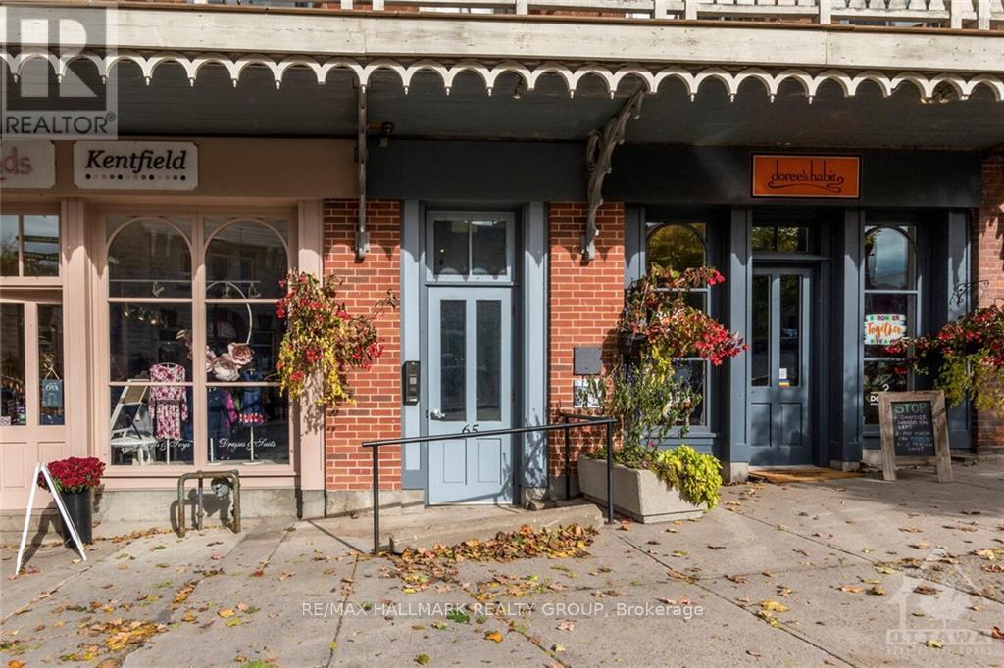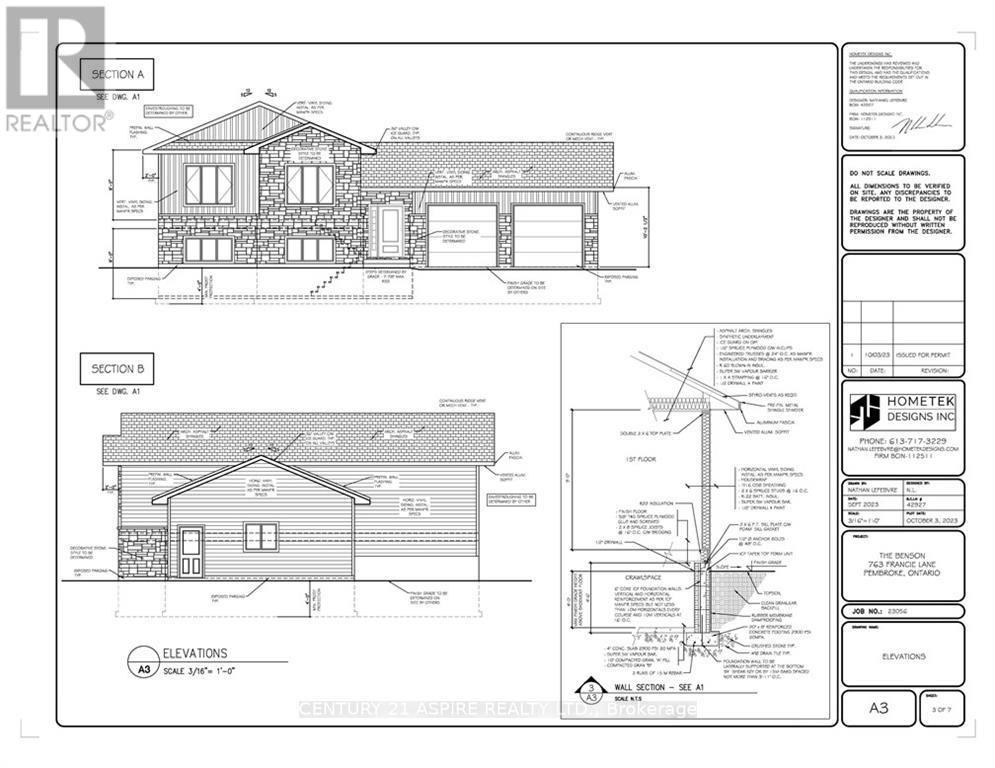1657 ALTA VISTA DRIVE
Ottawa, Ontario K1G0G4
$840,000
| Bathroom Total | 4 |
| Bedrooms Total | 5 |
| Half Bathrooms Total | 1 |
| Cooling Type | Central air conditioning |
| Heating Type | Forced air |
| Heating Fuel | Natural gas |
| Stories Total | 3 |
| Bathroom | Second level | 1.9 m x 3.14 m |
| Bedroom | Second level | 3.65 m x 2.92 m |
| Primary Bedroom | Second level | 4.92 m x 5.79 m |
| Bedroom | Second level | 2.61 m x 4.16 m |
| Bedroom | Second level | 3.53 m x 4.74 m |
| Kitchen | Basement | 3.47 m x 4.06 m |
| Living room | Basement | 3.3 m x 4.62 m |
| Bedroom | Basement | 2.79 m x 3.42 m |
| Living room | Main level | 5.18 m x 3.96 m |
| Dining room | Main level | 3.78 m x 3.47 m |
| Kitchen | Main level | 3.55 m x 3.55 m |
YOU MAY ALSO BE INTERESTED IN…
Previous
Next















