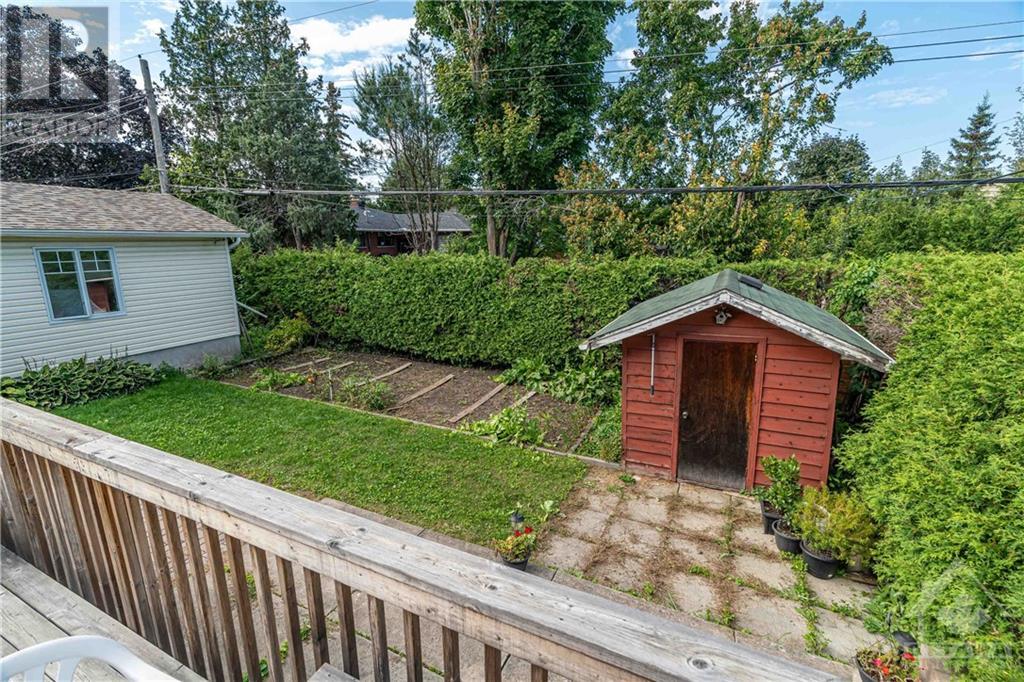71 VIEWMOUNT DRIVE
Ottawa, Ontario K2G3B9
$729,000
| Bathroom Total | 1 |
| Bedrooms Total | 5 |
| Half Bathrooms Total | 0 |
| Year Built | 1962 |
| Cooling Type | Central air conditioning |
| Flooring Type | Wall-to-wall carpet, Hardwood, Tile |
| Heating Type | Forced air |
| Heating Fuel | Natural gas |
| Stories Total | 1 |
| Family room/Fireplace | Basement | 17'0" x 12'0" |
| Laundry room | Basement | 10'3" x 6'6" |
| Bedroom | Basement | 13'6" x 9'5" |
| Storage | Basement | 10'2" x 10'1" |
| Storage | Basement | 9'5" x 7'3" |
| Foyer | Main level | 6'2" x 4'6" |
| Living room/Dining room | Main level | 14'4" x 14'2" |
| Eating area | Main level | 10'9" x 7'3" |
| Kitchen | Main level | 11'0" x 8'9" |
| Bedroom | Main level | 13'8" x 10'2" |
| Bedroom | Main level | 13'7" x 10'3" |
| Bedroom | Main level | 10'2" x 9'1" |
| Full bathroom | Main level | 6'7" x 6'6" |
YOU MAY ALSO BE INTERESTED IN…
Previous
Next

























































