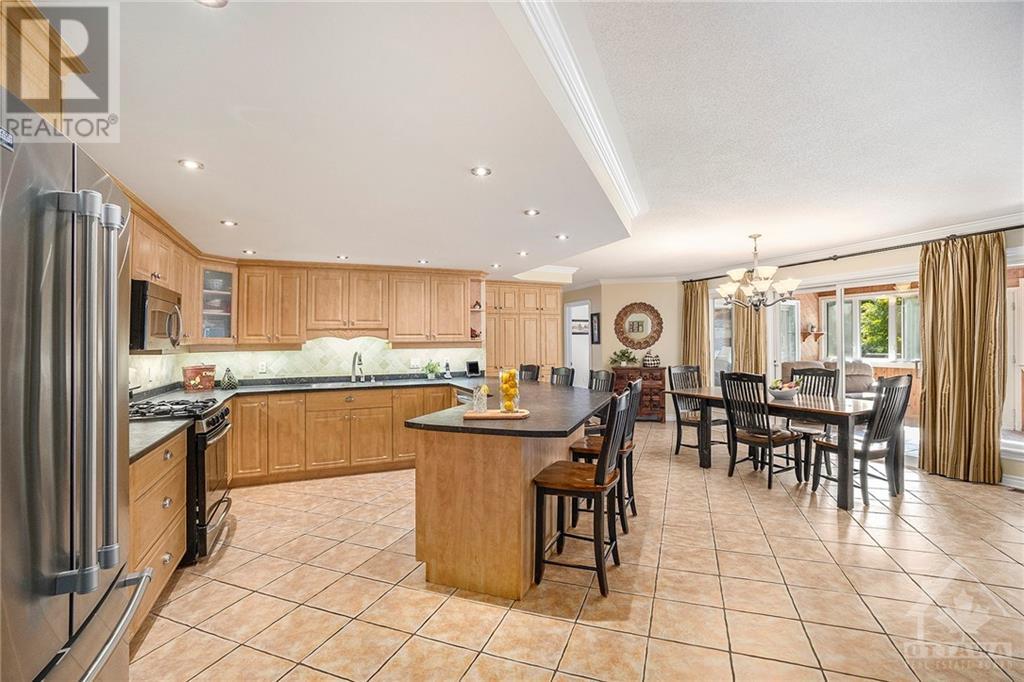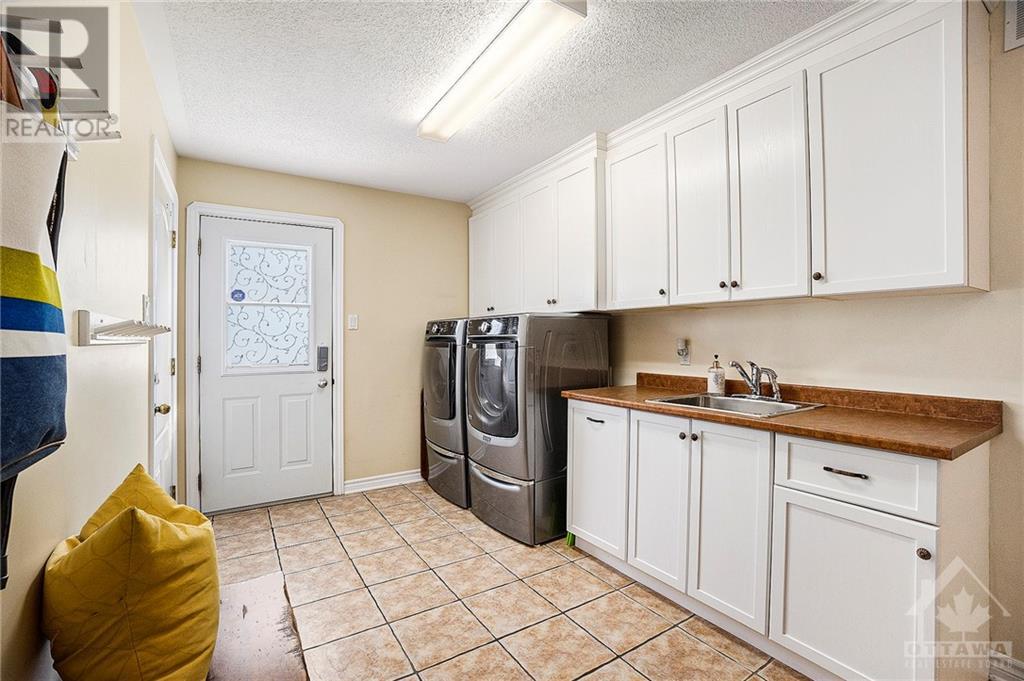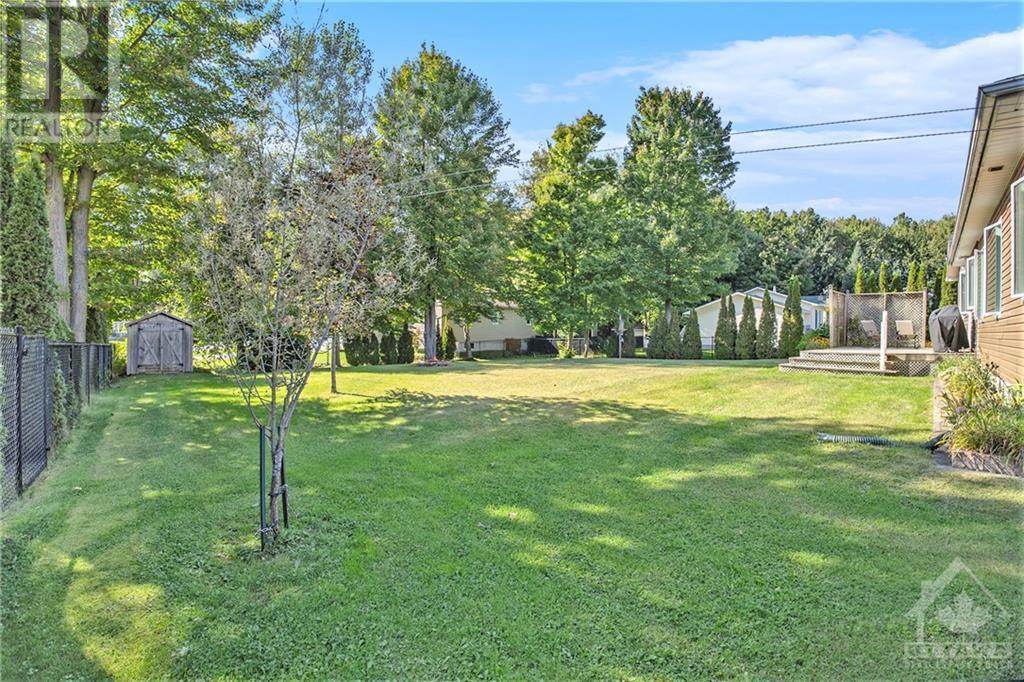93 LAROSE LANE
Embrun, Ontario K0A1W0
$824,900
| Bathroom Total | 3 |
| Bedrooms Total | 4 |
| Half Bathrooms Total | 0 |
| Year Built | 2004 |
| Cooling Type | Central air conditioning, Air exchanger |
| Flooring Type | Laminate, Ceramic |
| Heating Type | Forced air |
| Heating Fuel | Natural gas |
| Stories Total | 1 |
| Recreation room | Basement | 23'8" x 23'5" |
| Other | Basement | 8'0" x 12'5" |
| Family room | Basement | 26'11" x 29'5" |
| Full bathroom | Basement | 7'0" x 11'3" |
| Utility room | Basement | 14'8" x 28'2" |
| Bedroom | Basement | 14'8" x 12'5" |
| Other | Basement | 7'8" x 4'5" |
| Utility room | Basement | 7'8" x 4'5" |
| Storage | Basement | 14'1" x 11'8" |
| Foyer | Main level | 5'11" x 12'5" |
| Living room | Main level | 15'3" x 16'2" |
| Office | Main level | 9'3" x 7'10" |
| Kitchen | Main level | 19'0" x 11'11" |
| Dining room | Main level | 26'11" x 11'2" |
| Bedroom | Main level | 11'5" x 9'0" |
| Full bathroom | Main level | 11'5" x 8'1" |
| Bedroom | Main level | 11'5" x 9'0" |
| Solarium | Main level | 15'0" x 11'10" |
| Primary Bedroom | Main level | 15'9" x 14'8" |
| Other | Main level | 8'7" x 6'5" |
| 4pc Ensuite bath | Main level | 8'7" x 7'10" |
| Laundry room | Main level | 17'9" x 8'5" |
| Sunroom | Main level | 16'0" x 11'9" |
YOU MAY ALSO BE INTERESTED IN…
Previous
Next



















































