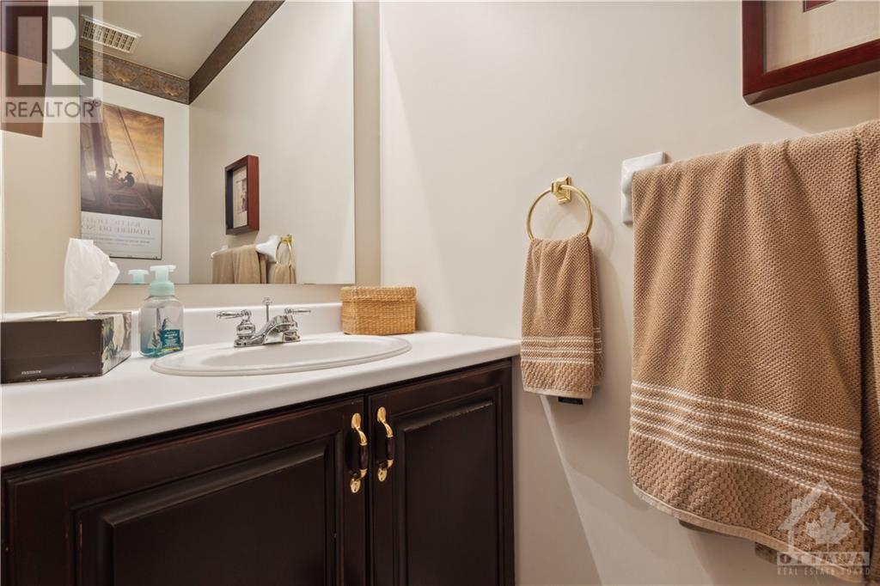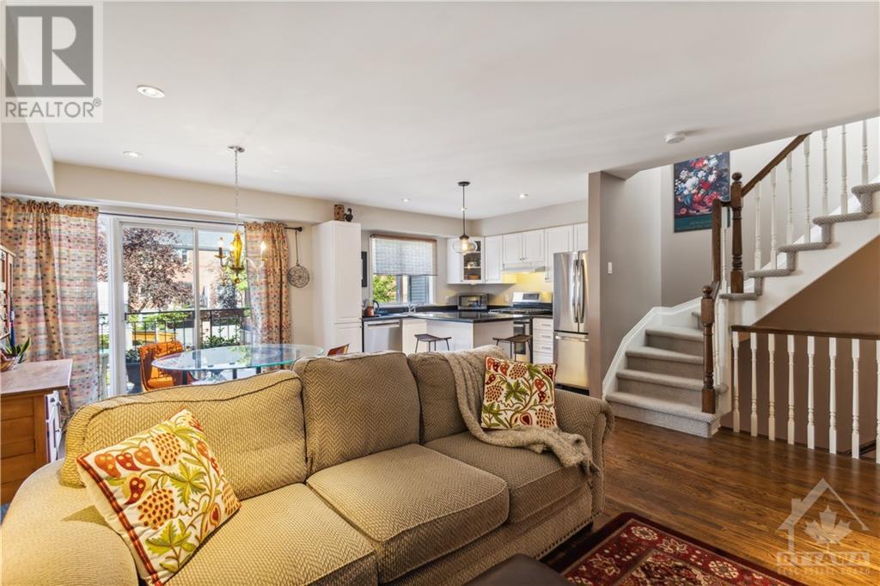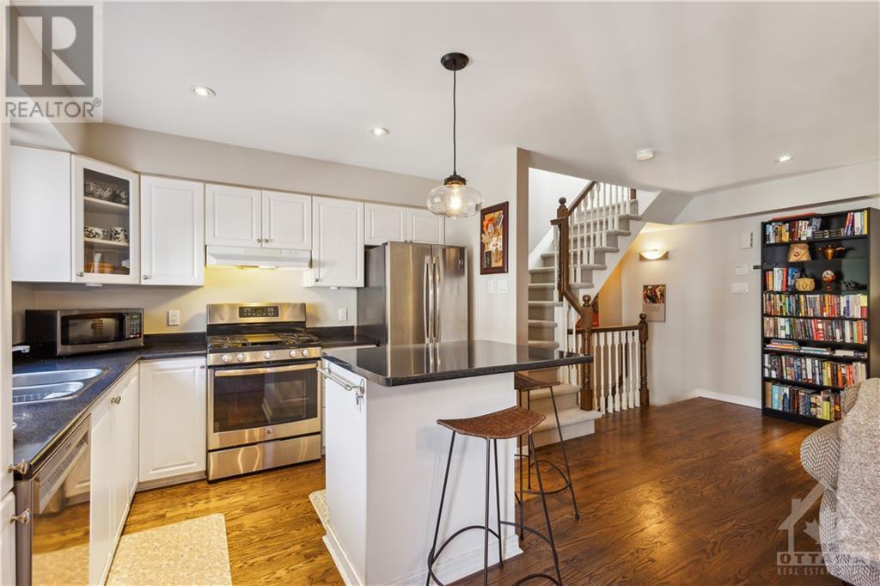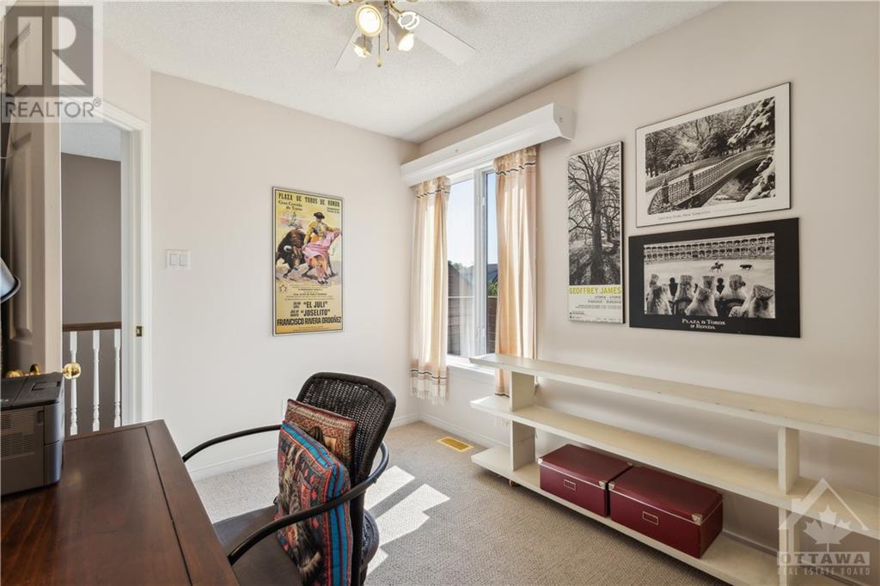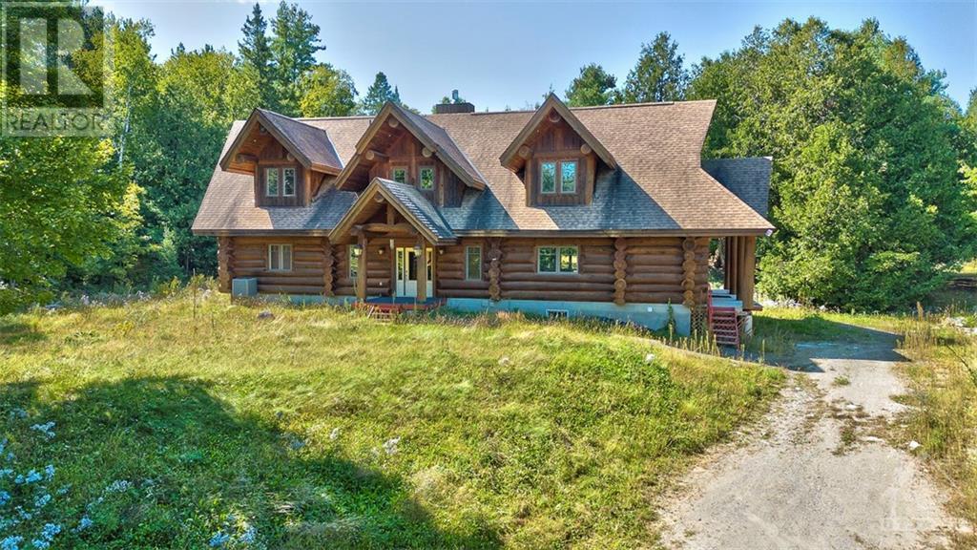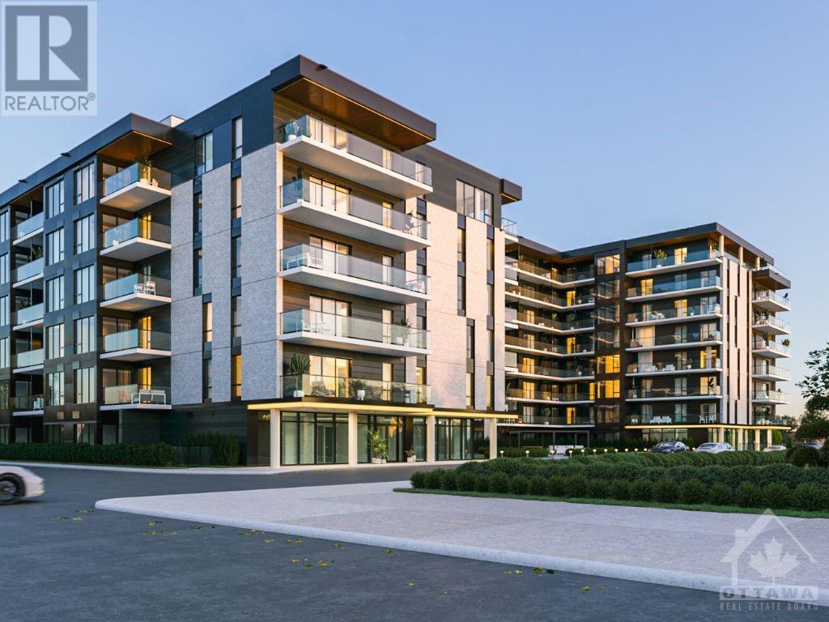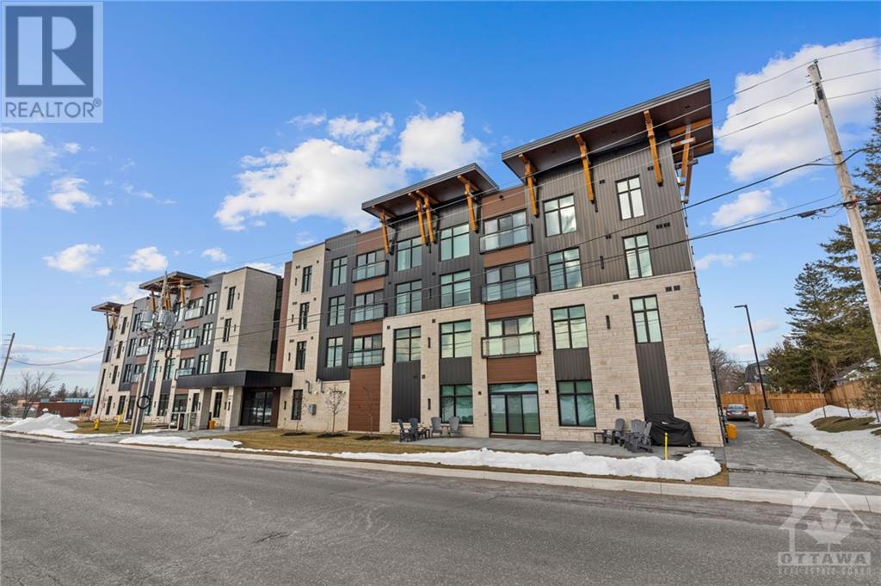4 TURGEON PRIVATE
Ottawa, Ontario K1N1G3
$624,900
| Bathroom Total | 2 |
| Bedrooms Total | 2 |
| Half Bathrooms Total | 1 |
| Year Built | 1998 |
| Cooling Type | Central air conditioning |
| Flooring Type | Wall-to-wall carpet, Hardwood, Tile |
| Heating Type | Forced air |
| Heating Fuel | Natural gas |
| Stories Total | 3 |
| Living room | Second level | 10'8" x 16'7" |
| Dining room | Second level | 10'2" x 9'9" |
| Kitchen | Second level | 10'2" x 9'11" |
| Primary Bedroom | Third level | 11'7" x 12'7" |
| Bedroom | Third level | 8'10" x 12'1" |
| 3pc Bathroom | Third level | 11'3" x 6'6" |
| Foyer | Main level | 15'8" x 5'11" |
| 2pc Bathroom | Main level | 7'3" x 2'11" |
YOU MAY ALSO BE INTERESTED IN…
Previous
Next





