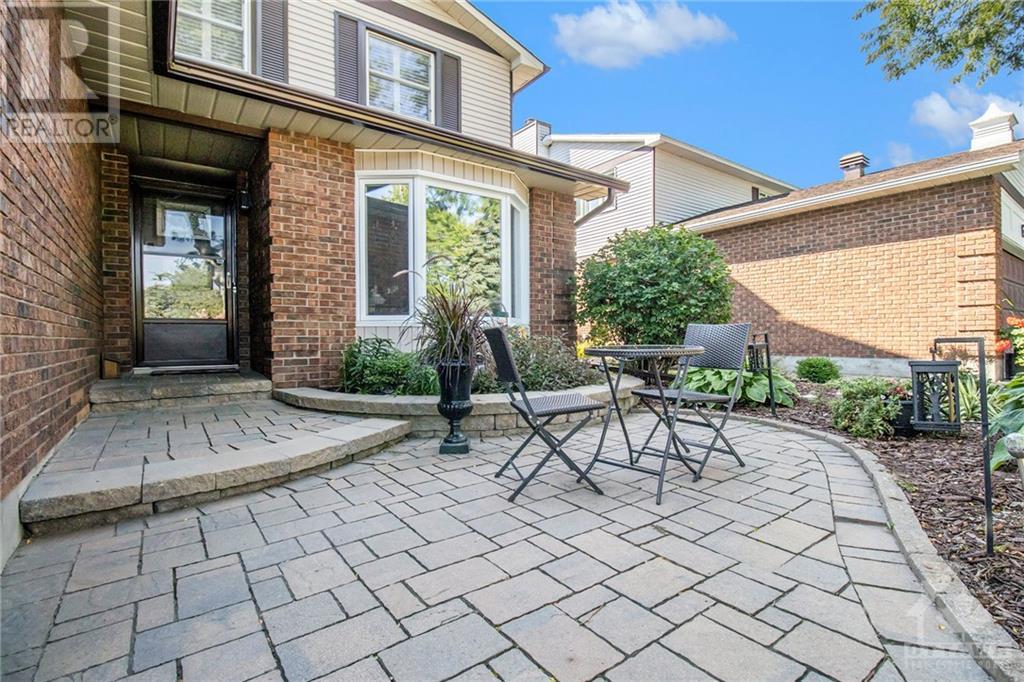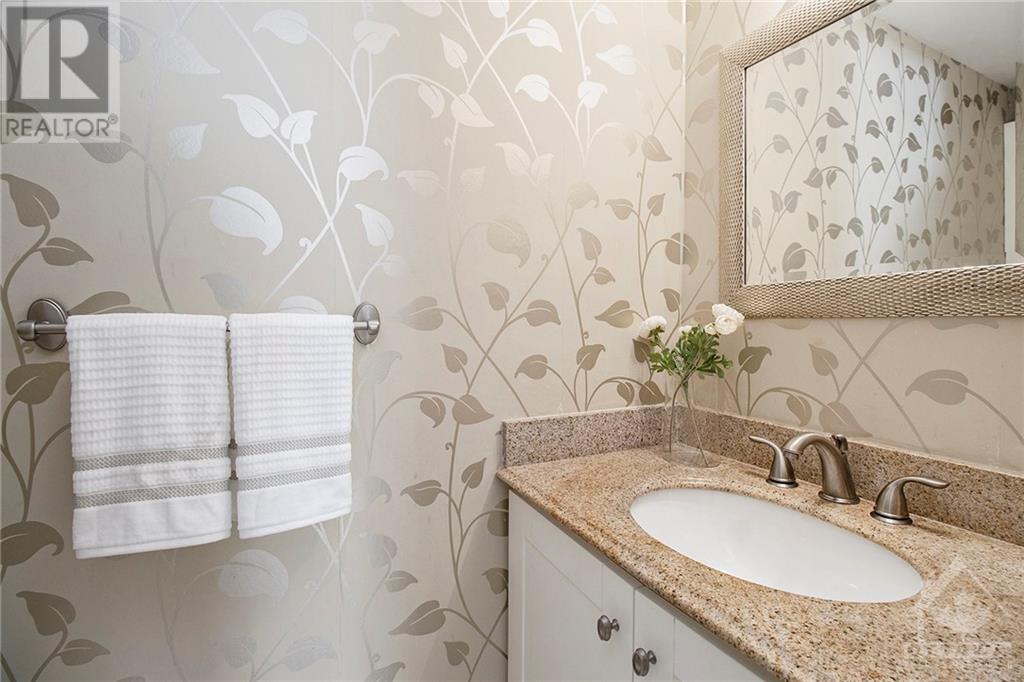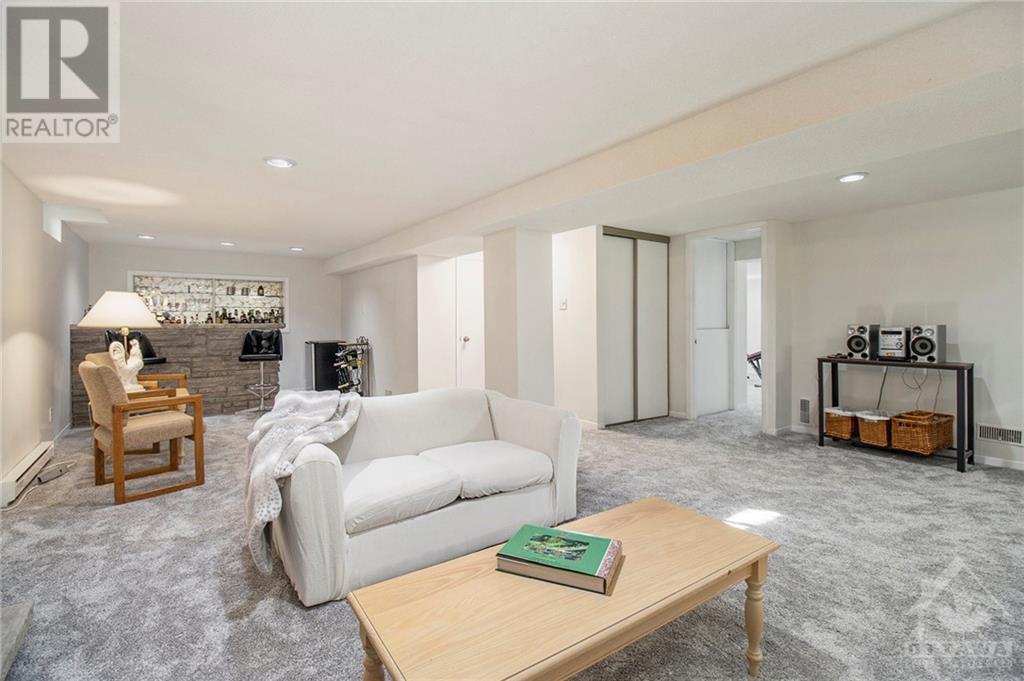24 SPARROW WAY
Ottawa, Ontario K1V9H5
$974,900
| Bathroom Total | 4 |
| Bedrooms Total | 4 |
| Half Bathrooms Total | 1 |
| Year Built | 1979 |
| Cooling Type | Central air conditioning |
| Flooring Type | Wall-to-wall carpet, Hardwood, Tile |
| Heating Type | Forced air |
| Heating Fuel | Natural gas |
| Stories Total | 2 |
| Living room | Main level | 22'8" x 15'6" |
| Dining room | Main level | 11'0" x 18'6" |
| Kitchen | Main level | 11'0" x 9'11" |
| Eating area | Main level | 11'0" x 6'0" |
| Laundry room | Main level | 13'4" x 6'1" |
| 2pc Bathroom | Main level | 7'3" x 3'5" |
YOU MAY ALSO BE INTERESTED IN…
Previous
Next

























































