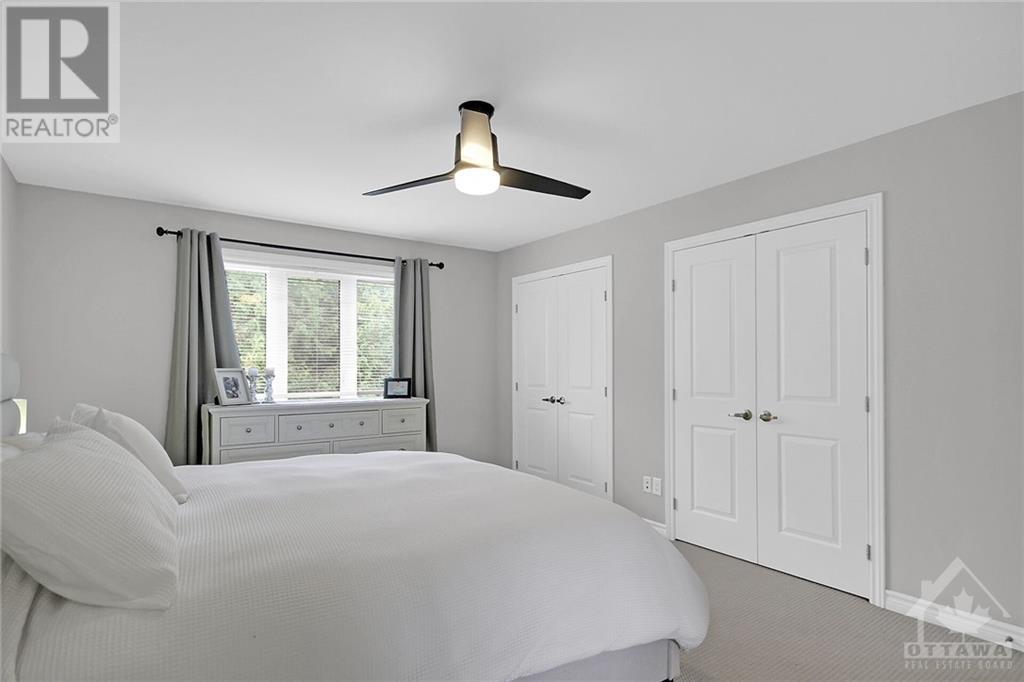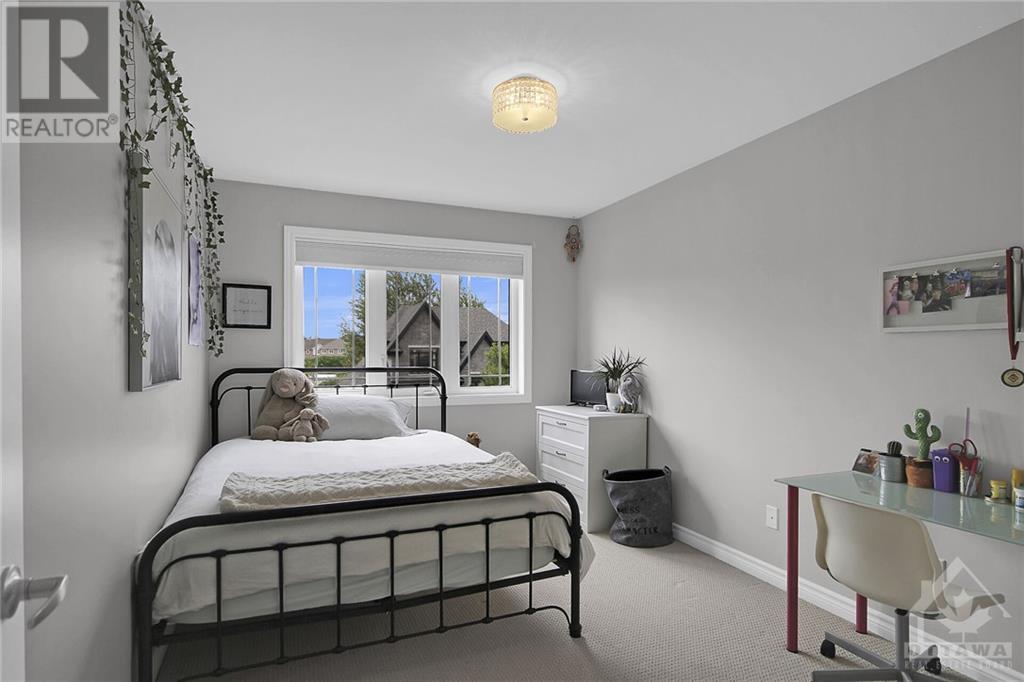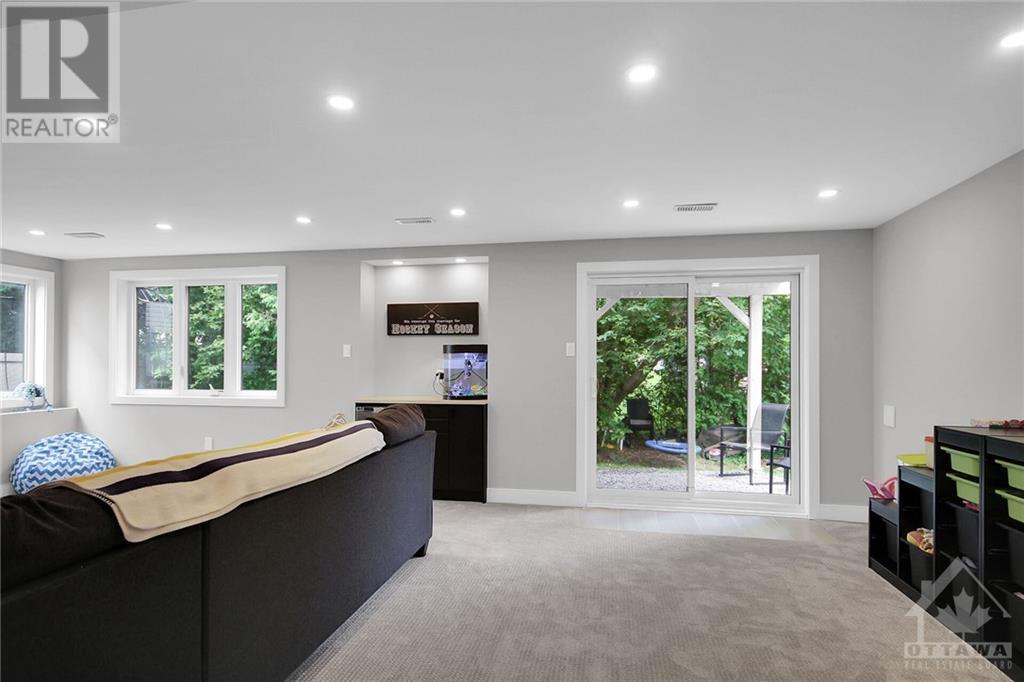171 LOREKA COURT
Ottawa, Ontario K2S0N3
$838,800
| Bathroom Total | 3 |
| Bedrooms Total | 3 |
| Half Bathrooms Total | 1 |
| Year Built | 2017 |
| Cooling Type | Central air conditioning, Air exchanger |
| Flooring Type | Wall-to-wall carpet, Hardwood, Tile |
| Heating Type | Forced air |
| Heating Fuel | Natural gas |
| Stories Total | 2 |
| Primary Bedroom | Second level | 12'2" x 16'1" |
| 5pc Ensuite bath | Second level | 8'4" x 11'8" |
| Bedroom | Second level | 10'1" x 13'0" |
| Laundry room | Second level | Measurements not available |
| Bedroom | Second level | 9'8" x 12'0" |
| Full bathroom | Second level | 7'4" x 7'9" |
| Recreation room | Lower level | 25'0" x 15'0" |
| Kitchen | Main level | 13'0" x 11'1" |
| Partial bathroom | Main level | 5'0" x 5'4" |
| Living room | Main level | 12'1" x 15'3" |
| Dining room | Main level | 12'1" x 9'1" |
| Foyer | Main level | 7'0" x 5'4" |
YOU MAY ALSO BE INTERESTED IN…
Previous
Next

























































