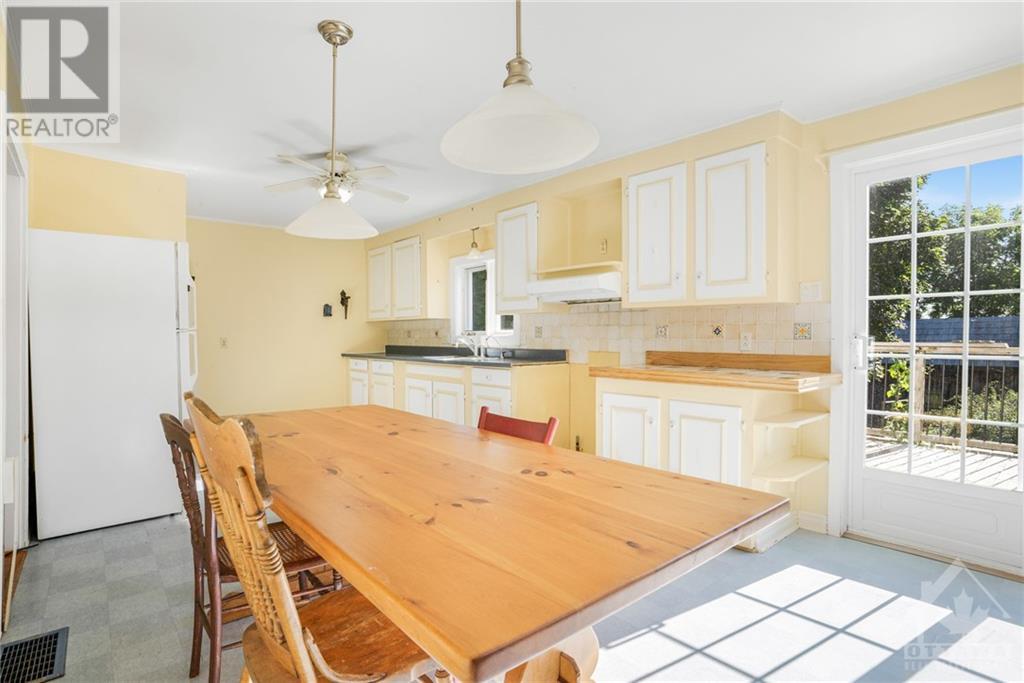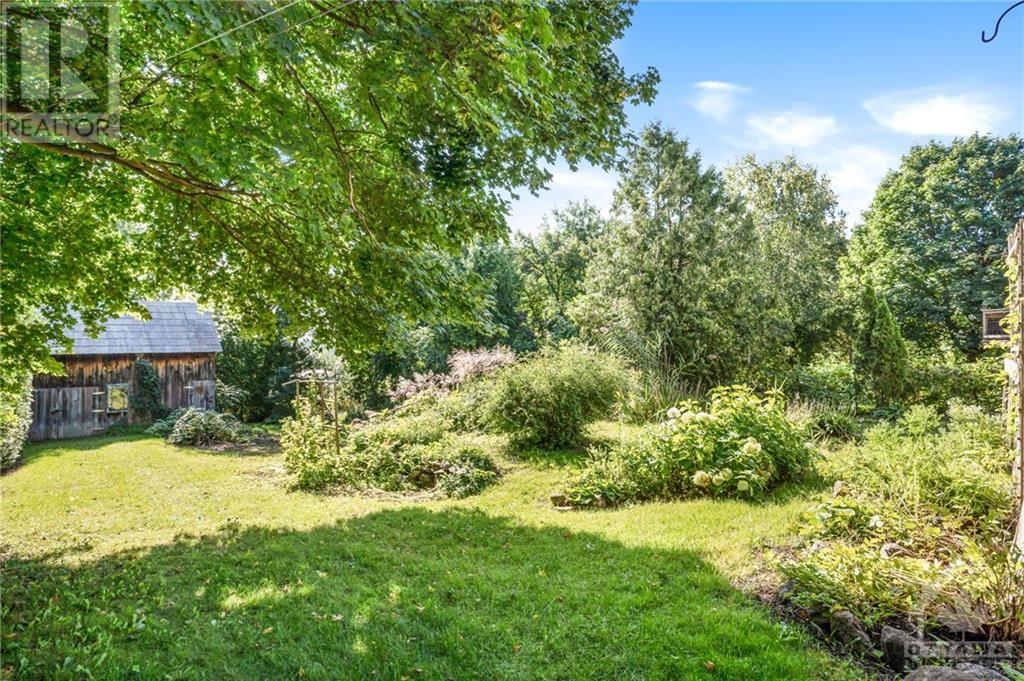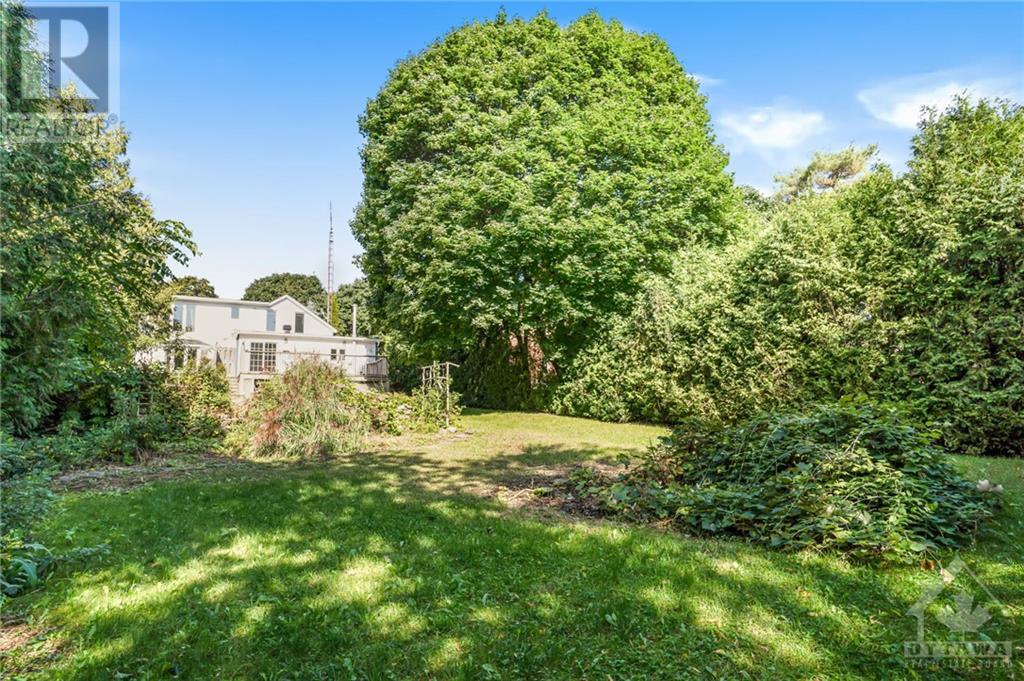75 UNION STREET
Vankleek Hill, Ontario K0B1R0
$324,000
| Bathroom Total | 2 |
| Bedrooms Total | 3 |
| Half Bathrooms Total | 1 |
| Year Built | 1920 |
| Cooling Type | None |
| Flooring Type | Mixed Flooring, Wood, Tile |
| Heating Type | Forced air |
| Heating Fuel | Natural gas |
| Primary Bedroom | Second level | 16'5" x 20'4" |
| Bedroom | Second level | 14'0" x 8'2" |
| Bedroom | Second level | 12'4" x 8'7" |
| 4pc Bathroom | Second level | 6'8" x 8'3" |
| Foyer | Main level | 18'0" x 11'4" |
| Family room | Main level | 14'7" x 23'4" |
| Den | Main level | 11'3" x 3'11" |
| 2pc Bathroom | Main level | 6'6" x 6'2" |
| Kitchen | Main level | 13'5" x 11'7" |
| Eating area | Main level | 10'0" x 11'6" |
YOU MAY ALSO BE INTERESTED IN…
Previous
Next























































