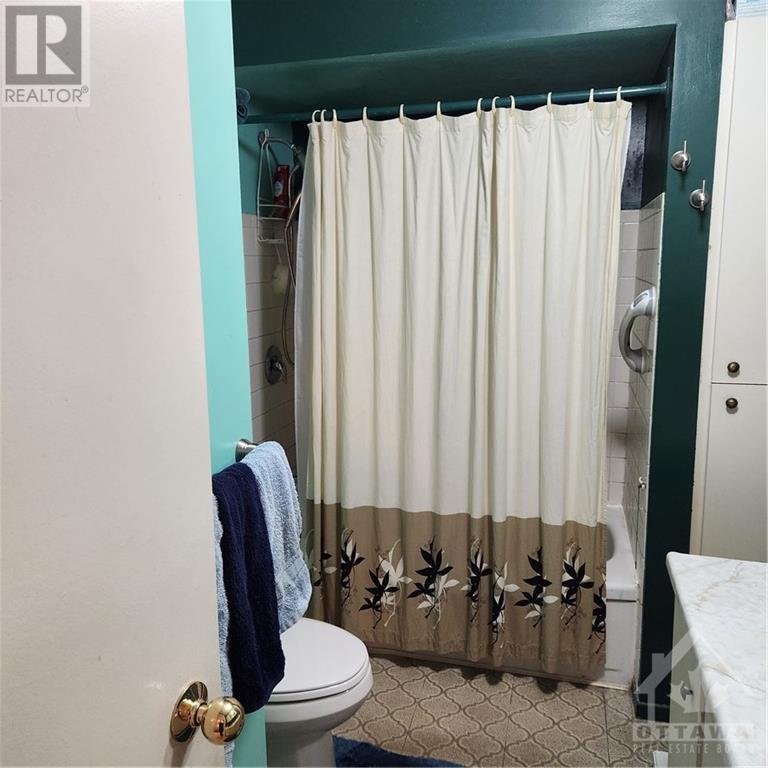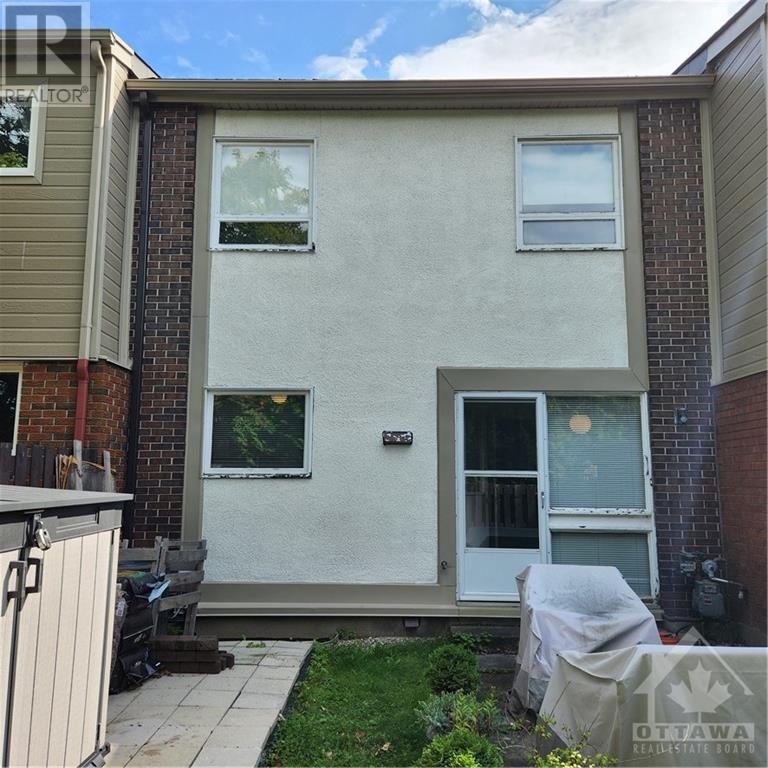21 MIDLAND CRESCENT UNIT#66
Ottawa, Ontario K2H8P6
$375,000
| Bathroom Total | 2 |
| Bedrooms Total | 4 |
| Half Bathrooms Total | 1 |
| Year Built | 1974 |
| Cooling Type | Central air conditioning |
| Flooring Type | Wall-to-wall carpet, Linoleum |
| Heating Type | Forced air |
| Heating Fuel | Natural gas |
| Stories Total | 2 |
| Primary Bedroom | Second level | 14'4" x 9'10" |
| Bedroom | Second level | 10'1" x 8'10" |
| Bedroom | Second level | 10'0" x 9'0" |
| Bedroom | Second level | 10'0" x 8'11" |
| Full bathroom | Second level | 9'11" x 6'9" |
| Recreation room | Basement | 19'5" x 18'6" |
| 2pc Bathroom | Basement | 6'7" x 2'11" |
| Storage | Basement | Measurements not available |
| Foyer | Main level | 9'3" x 4'5" |
| Living room | Main level | 15'6" x 12'0" |
| Dining room | Main level | 12'5" x 9'9" |
| Kitchen | Main level | 11'0" x 8'4" |
| Eating area | Main level | 8'4" x 8'4" |
YOU MAY ALSO BE INTERESTED IN…
Previous
Next







































