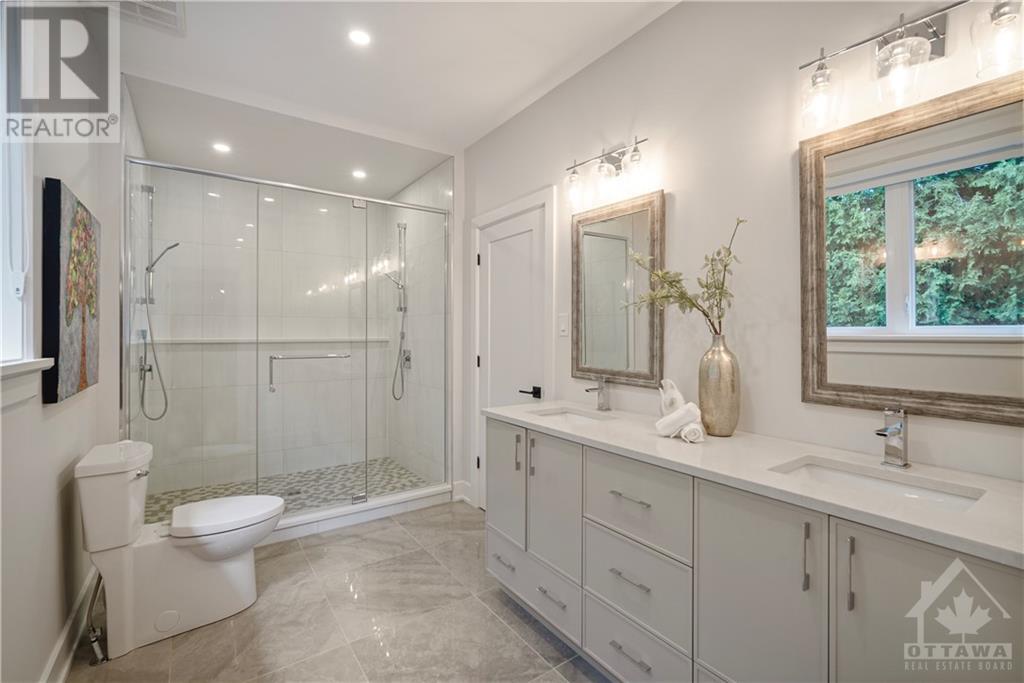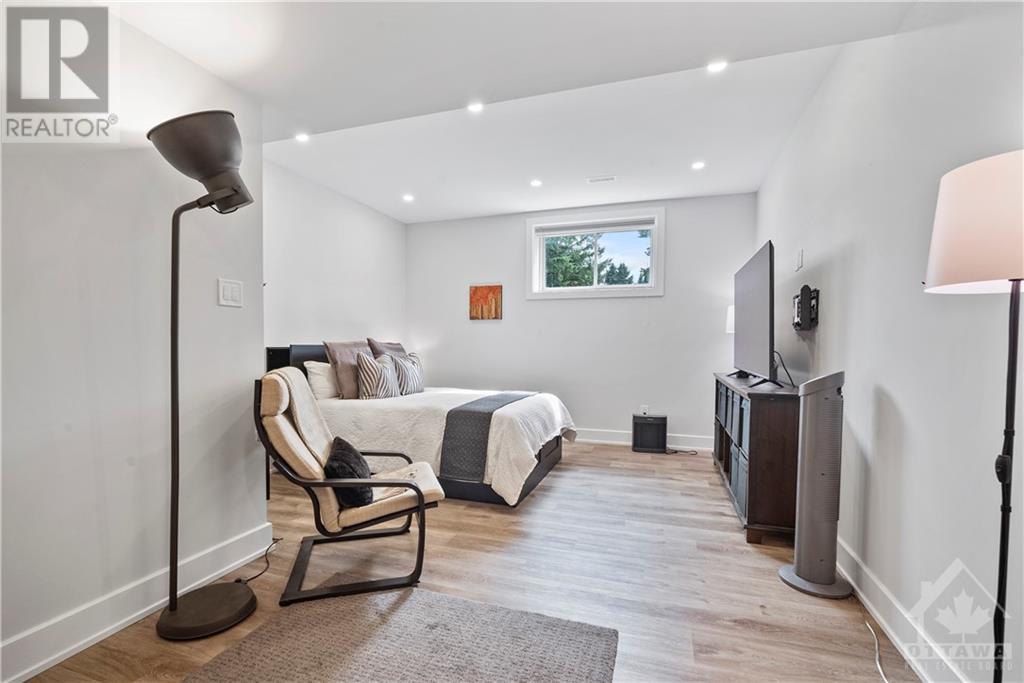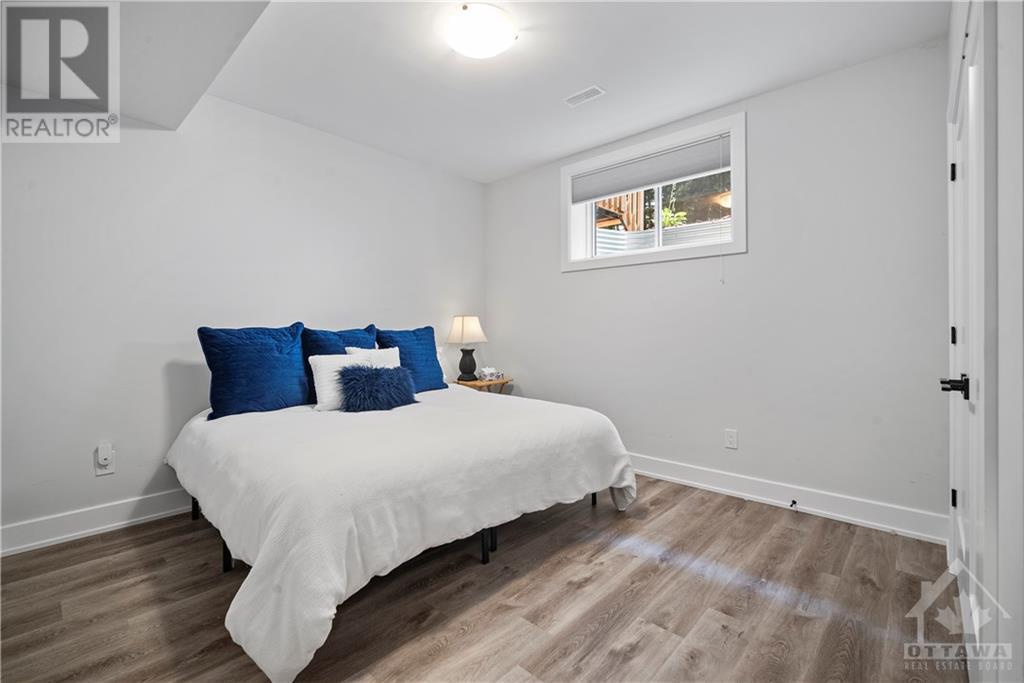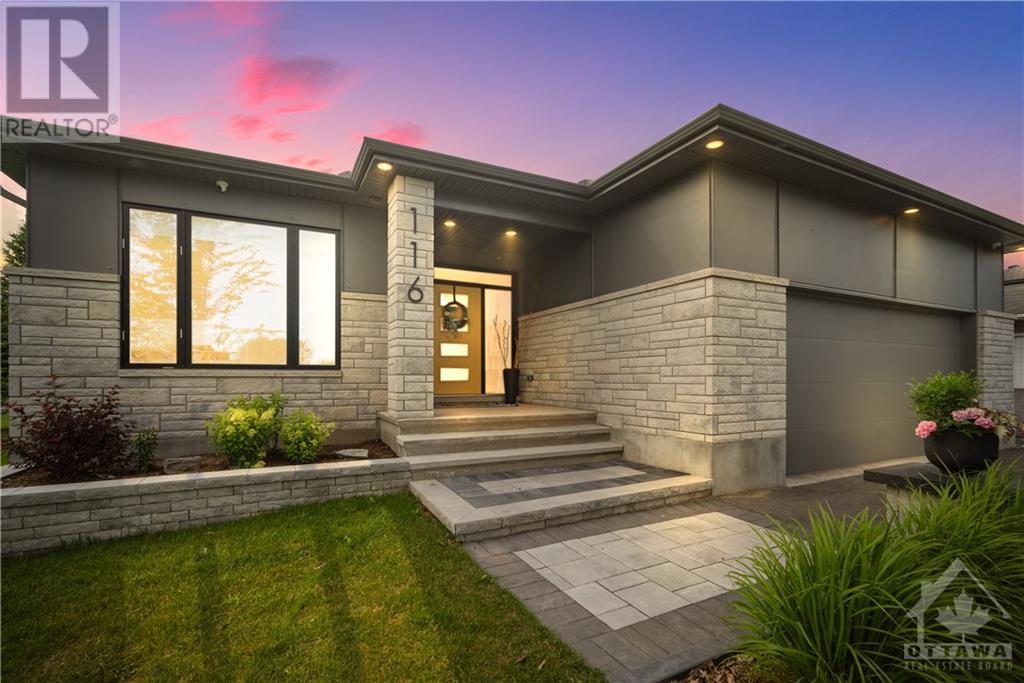116 JUANITA AVENUE
Ottawa, Ontario K0A1L0
$1,186,900
| Bathroom Total | 5 |
| Bedrooms Total | 5 |
| Half Bathrooms Total | 0 |
| Year Built | 2021 |
| Cooling Type | Central air conditioning |
| Flooring Type | Wall-to-wall carpet, Hardwood, Tile |
| Heating Type | Forced air |
| Heating Fuel | Natural gas |
| Stories Total | 1 |
| Bedroom | Basement | 11'6" x 10'11" |
| Office | Basement | 19'7" x 13'3" |
| 3pc Ensuite bath | Basement | 8'3" x 6'9" |
| Bedroom | Basement | 10'11" x 10'2" |
| Office | Basement | 14’6" x 12'8" |
| 4pc Ensuite bath | Basement | 14'6" x 4'11" |
| Bedroom | Basement | 11'6" x 11'2" |
| Recreation room | Basement | 20'9" x 17'4" |
| 4pc Bathroom | Basement | 11’2” x 5'5" |
| Foyer | Main level | 9’0" x 7’9” |
| Mud room | Main level | 14’0" x 7’9” |
| Bedroom | Main level | 12’5” x 11’11” |
| 4pc Bathroom | Main level | 8’3” x 6’0" |
| Kitchen | Main level | 17’8” x 14’7” |
| Pantry | Main level | 6’7” x 6’0" |
| Dining room | Main level | 14’7” x 7’6” |
| Living room | Main level | 17’11” x 15’0" |
| Laundry room | Main level | 9’9” x 5’7” |
| Other | Main level | 11’0" x 5’10” |
| Sunroom | Main level | Measurements not available |
| Primary Bedroom | Main level | 16’10” x 15’0" |
| 5pc Ensuite bath | Main level | 14’9” x 7’0" |
| Other | Main level | 11'2" x 8'8" |
YOU MAY ALSO BE INTERESTED IN…
Previous
Next

























































