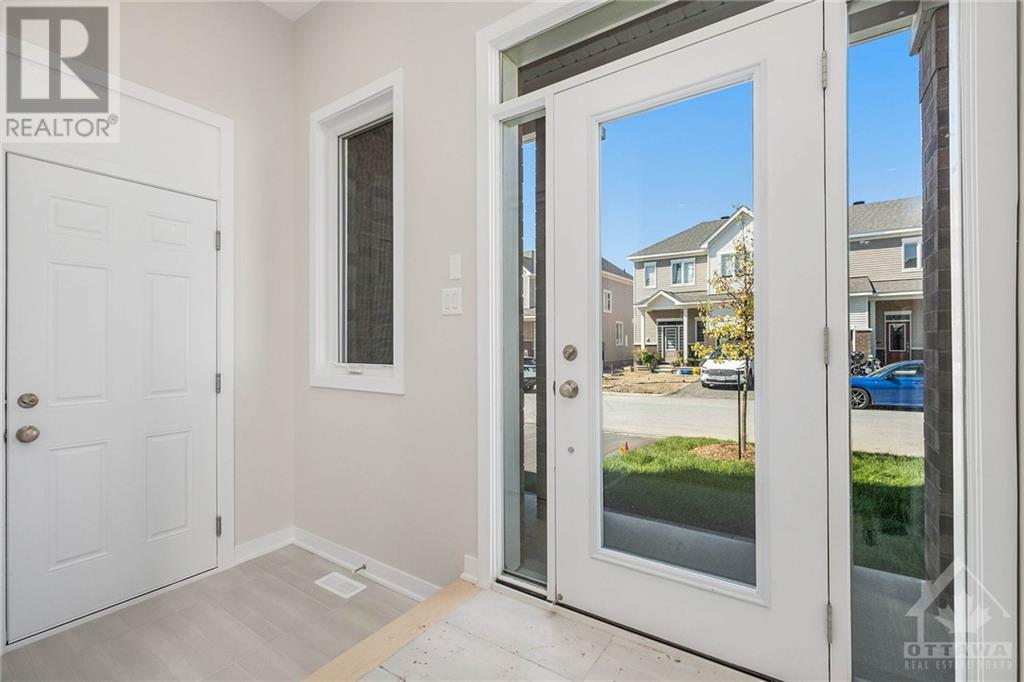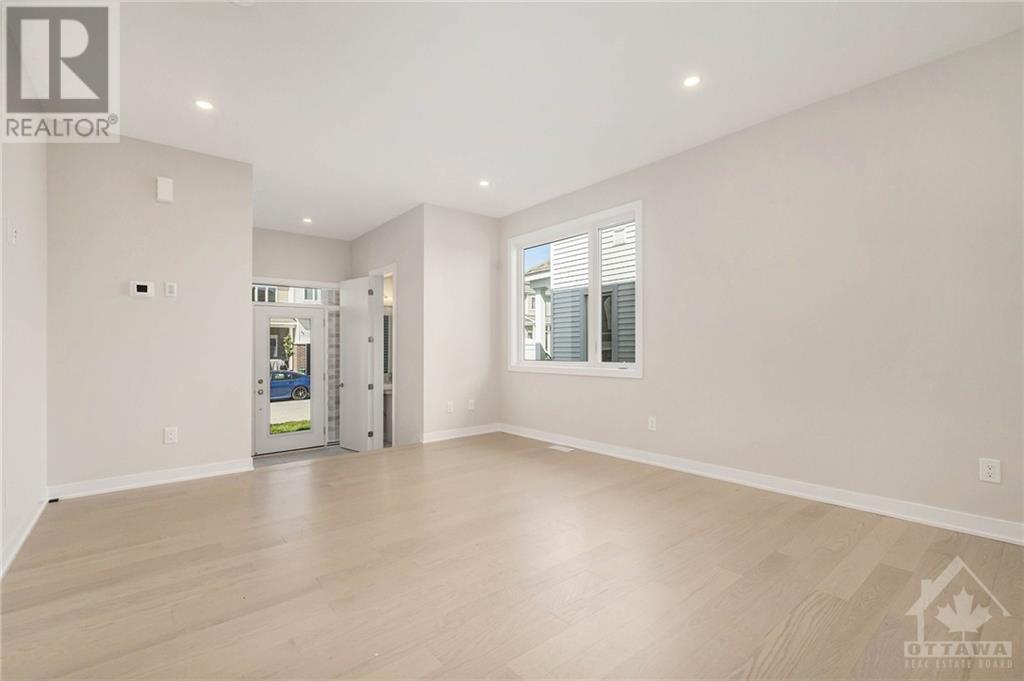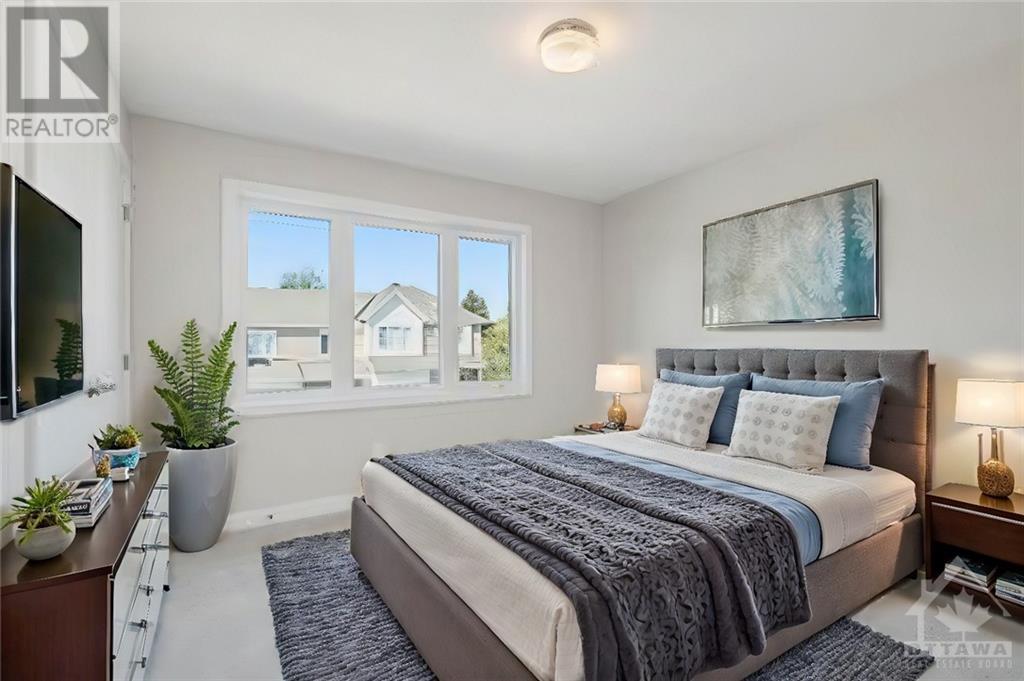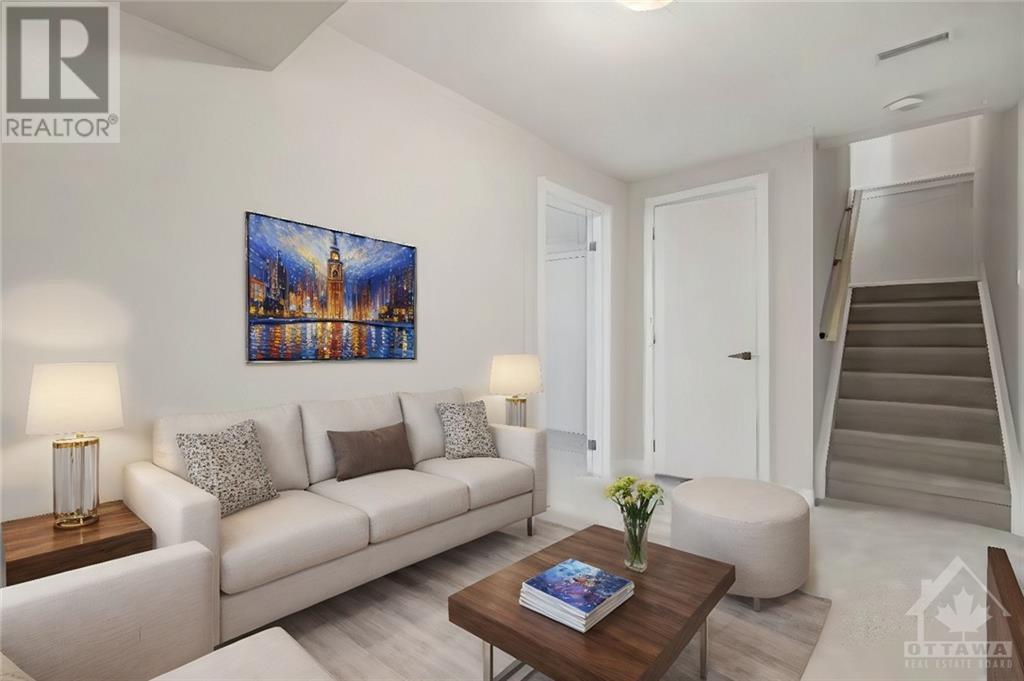98 PIZZICATO STREET
Ottawa, Ontario K1C7G4
$649,990
| Bathroom Total | 4 |
| Bedrooms Total | 4 |
| Half Bathrooms Total | 1 |
| Year Built | 2023 |
| Cooling Type | Central air conditioning |
| Flooring Type | Wall-to-wall carpet, Laminate, Tile |
| Heating Type | Forced air |
| Heating Fuel | Natural gas |
| Stories Total | 2 |
| Primary Bedroom | Second level | 15'10" x 13'0" |
| 3pc Ensuite bath | Second level | Measurements not available |
| Other | Second level | Measurements not available |
| Bedroom | Second level | 10'0" x 12'6" |
| Bedroom | Second level | 11'6" x 10'4" |
| Other | Second level | Measurements not available |
| 3pc Bathroom | Second level | Measurements not available |
| Den | Lower level | 13'2" x 6'11" |
| Bedroom | Lower level | 17'11" x 8'8" |
| 3pc Bathroom | Lower level | Measurements not available |
| Kitchen | Main level | 14'1" x 11'1" |
| Dining room | Main level | 10'6" x 8'8" |
| Living room | Main level | 13'7" x 14'8" |
| Partial bathroom | Main level | Measurements not available |
YOU MAY ALSO BE INTERESTED IN…
Previous
Next

























































