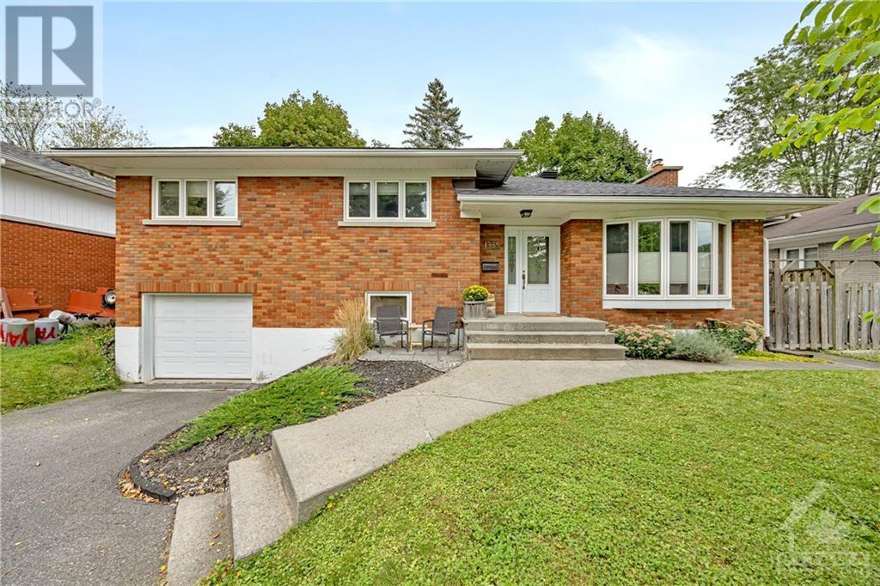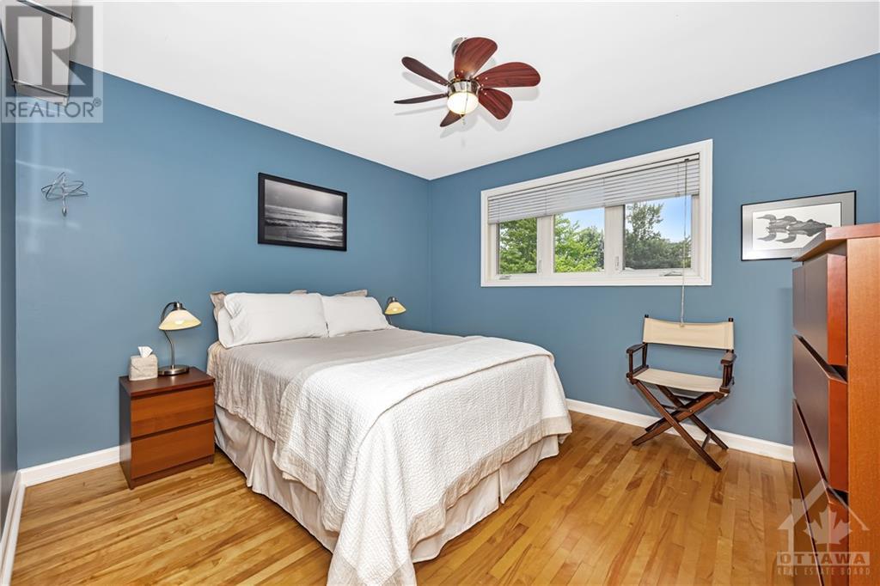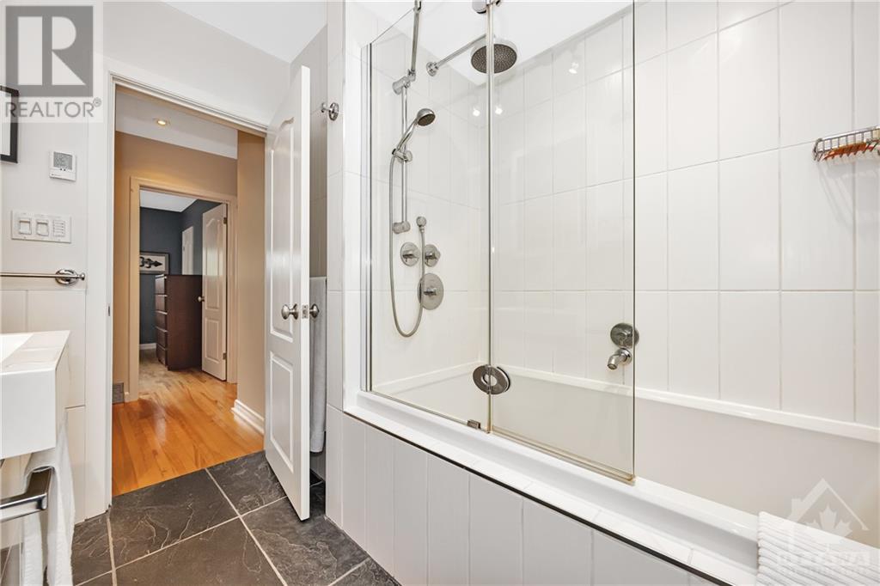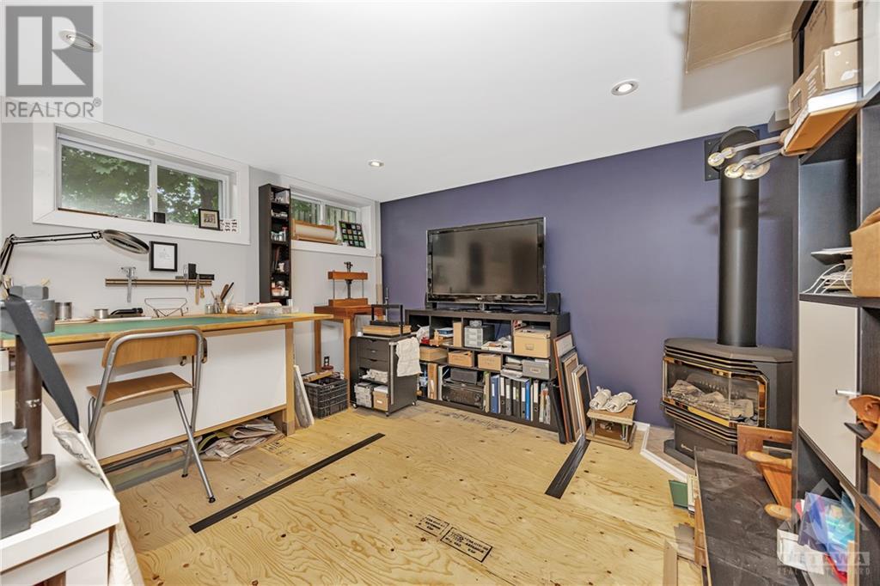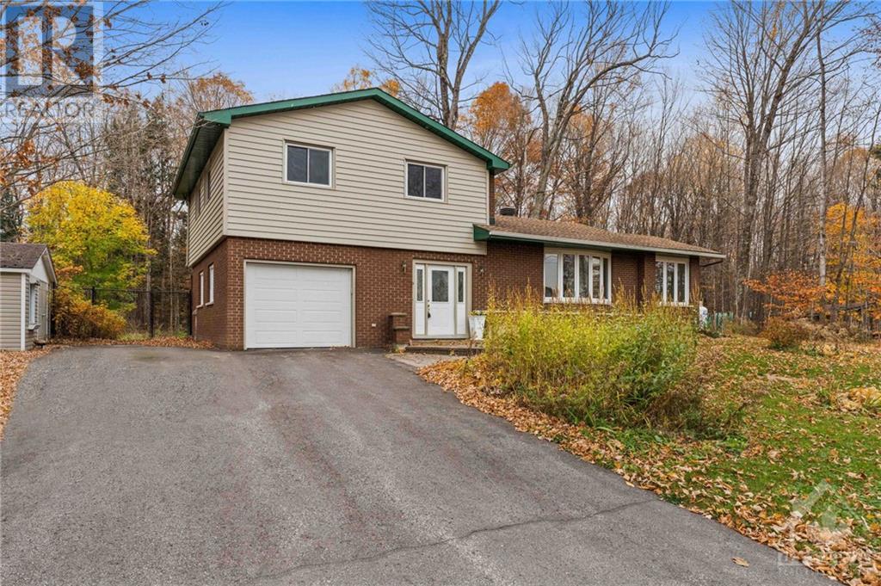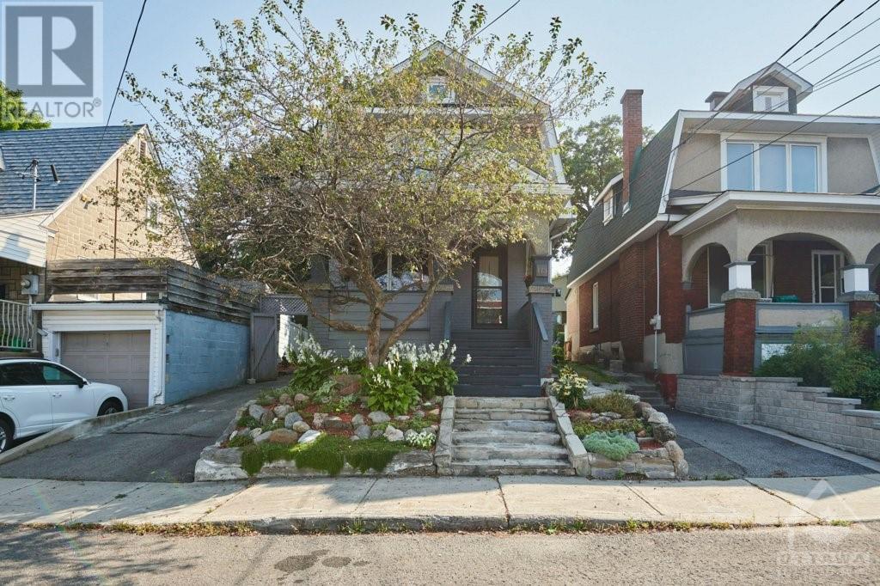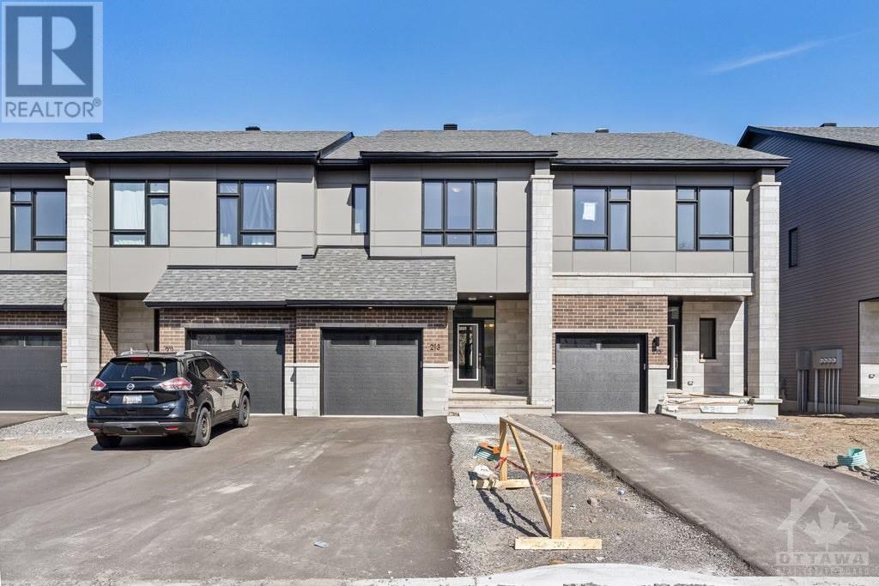1335 HANBURY STREET
Ottawa, Ontario K2C2M1
$764,900
| Bathroom Total | 0 |
| Bedrooms Total | 3 |
| Half Bathrooms Total | 0 |
| Year Built | 1959 |
| Cooling Type | Central air conditioning |
| Flooring Type | Hardwood, Tile |
| Heating Type | Forced air |
| Heating Fuel | Natural gas |
| Primary Bedroom | Second level | 15'0" x 9'8" |
| Bedroom | Second level | 12'1" x 11'6" |
| Bedroom | Second level | 13'8" x 11'3" |
| 4pc Bathroom | Second level | 7'9" x 7'5" |
| Recreation room | Basement | 26'3" x 14'10" |
| Other | Basement | 18'5" x 13'1" |
| Office | Lower level | 12'9" x 10'11" |
| 3pc Bathroom | Lower level | 7'11" x 7'0" |
| Foyer | Main level | 14'5" x 12'8" |
| Living room | Main level | 15'11" x 13'7" |
| Dining room | Main level | 11'11" x 11'0" |
| Kitchen | Main level | 14'11" x 11'4" |
YOU MAY ALSO BE INTERESTED IN…
Previous
Next


