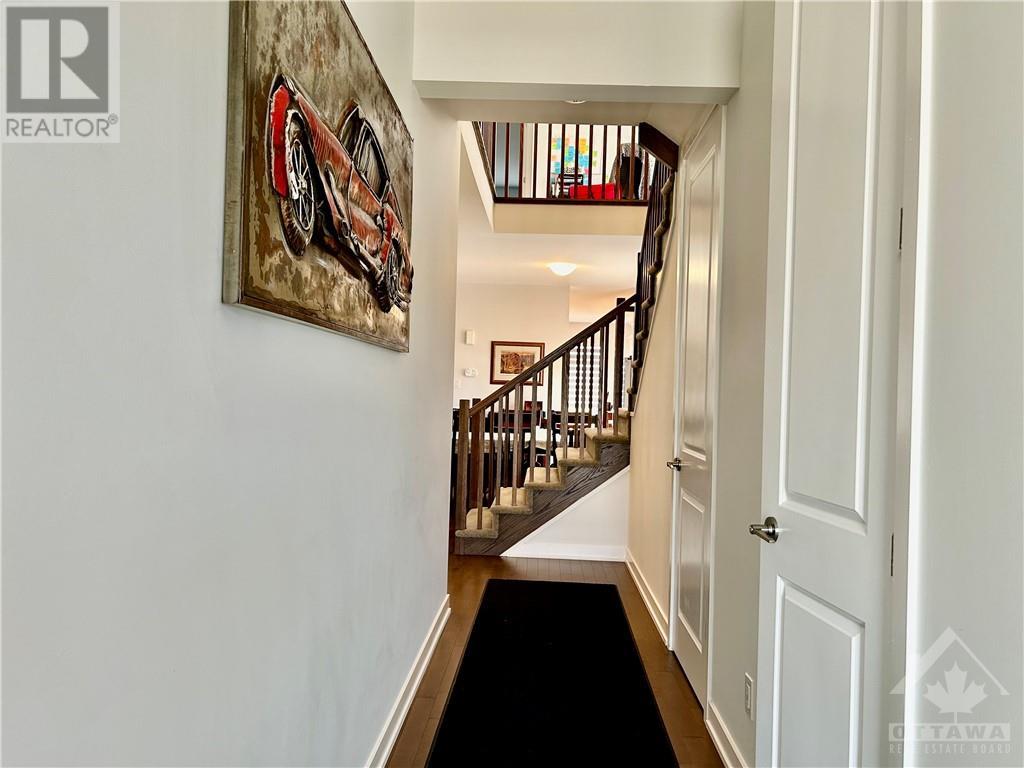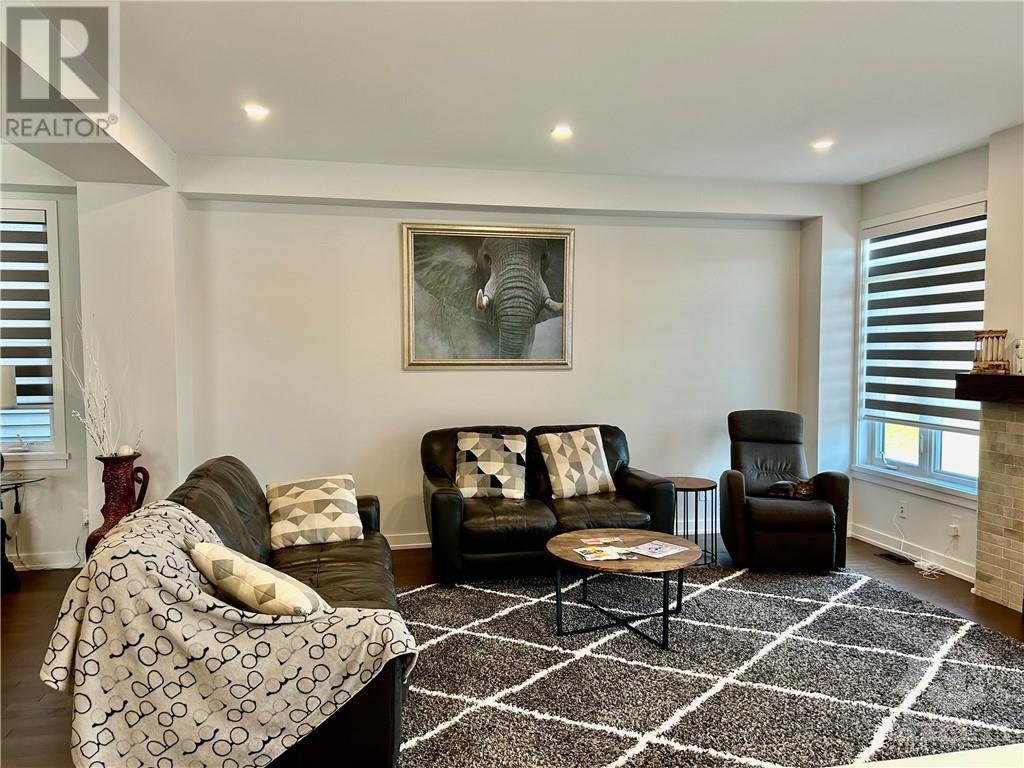794 CHORUS DRIVE
Ottawa, Ontario K4M1B2
$3,400
| Bathroom Total | 3 |
| Bedrooms Total | 4 |
| Half Bathrooms Total | 1 |
| Year Built | 2023 |
| Cooling Type | Central air conditioning |
| Flooring Type | Carpet over Hardwood, Hardwood, Tile |
| Heating Type | Forced air |
| Heating Fuel | Natural gas |
| Stories Total | 2 |
| Primary Bedroom | Second level | 13'2" x 18'0" |
| Bedroom | Second level | 12'0" x 12'0" |
| Bedroom | Second level | 12'0" x 13'0" |
| Bedroom | Second level | 13'2" x 10'8" |
| Loft | Second level | 8'0" x 10'6" |
| Recreation room | Basement | 16'6" x 12'6" |
| Family room | Main level | 15'6" x 16'2" |
| Dining room | Main level | 12'8" x 13'6" |
| Kitchen | Main level | 9'10" x 17'0" |
| Other | Main level | 10'0" x 11'0" |
YOU MAY ALSO BE INTERESTED IN…
Previous
Next













































