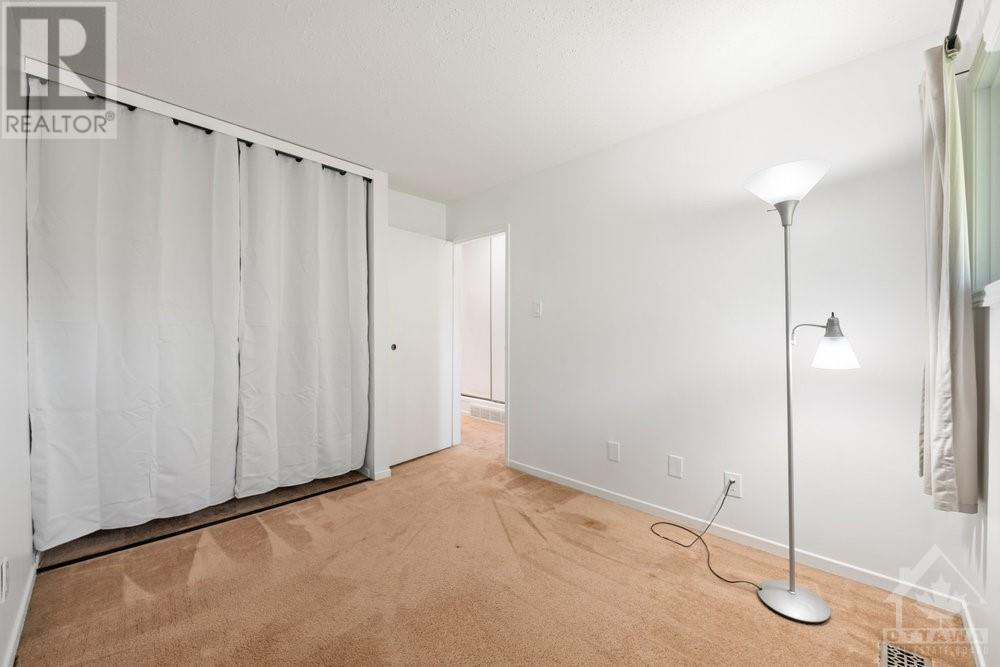134 MCCLINTOCK WAY
Kanata, Ontario K2L2A4
$392,000
| Bathroom Total | 2 |
| Bedrooms Total | 3 |
| Half Bathrooms Total | 0 |
| Year Built | 1978 |
| Cooling Type | Central air conditioning |
| Flooring Type | Wall-to-wall carpet, Hardwood, Ceramic |
| Heating Type | Forced air |
| Heating Fuel | Natural gas |
| Stories Total | 2 |
| Primary Bedroom | Second level | 15'0" x 10'10" |
| Bedroom | Second level | 11'2" x 8'1" |
| Bedroom | Second level | 9'8" x 8'0" |
| Full bathroom | Second level | 8'10" x 5'0" |
| Full bathroom | Basement | 8'6" x 5'0" |
| Family room | Basement | 16'6" x 10'1" |
| Laundry room | Basement | 16'6" x 6'0" |
| Utility room | Basement | 9'0" x 6'8" |
| Storage | Basement | 8'0" x 5'0" |
| Kitchen | Main level | 12'7" x 9'0" |
| Living room | Main level | 17'3" x 10'10" |
| Dining room | Main level | 9'6" x 5'3" |
| Foyer | Main level | 7'10" x 6'7" |
YOU MAY ALSO BE INTERESTED IN…
Previous
Next
























































