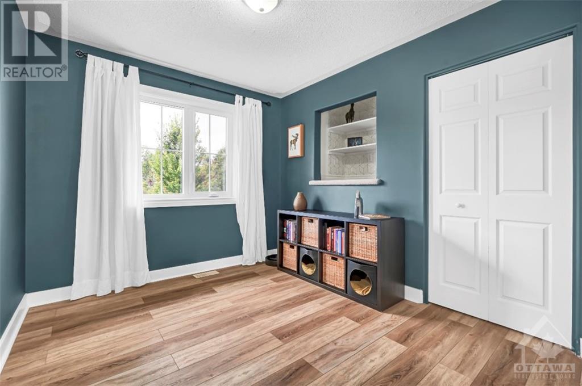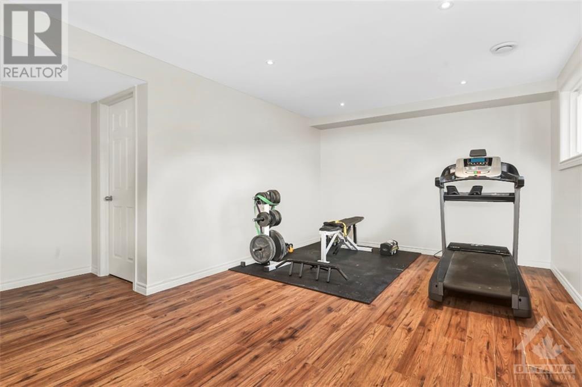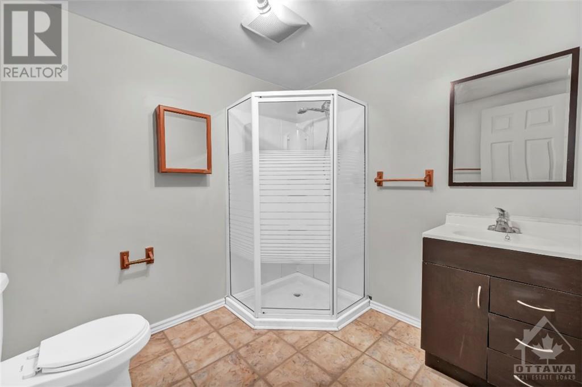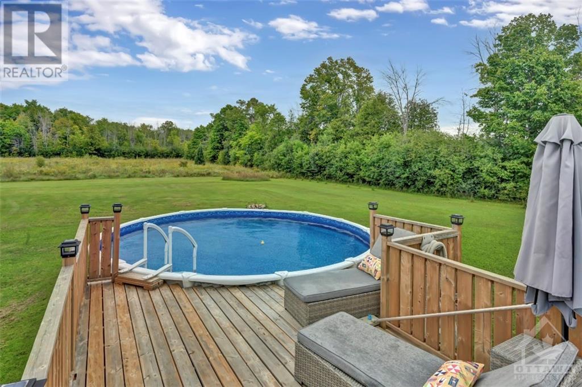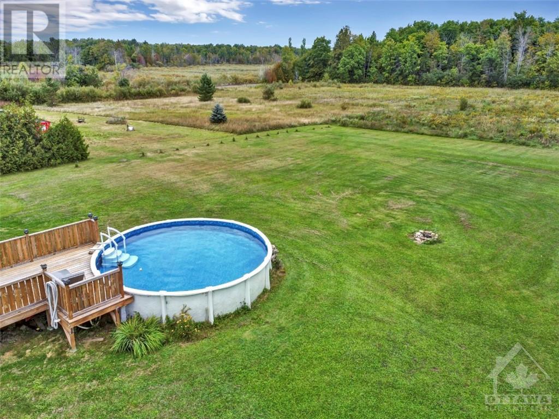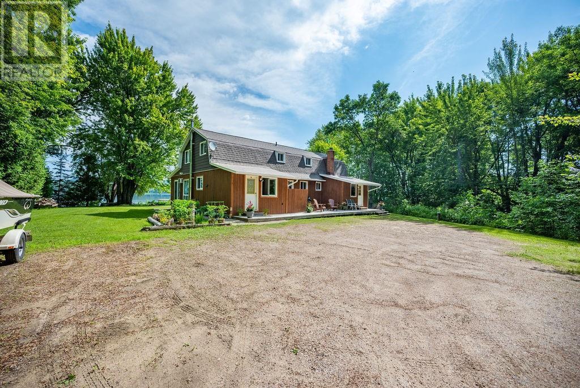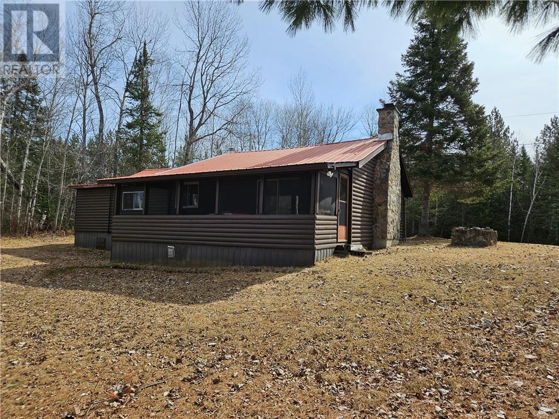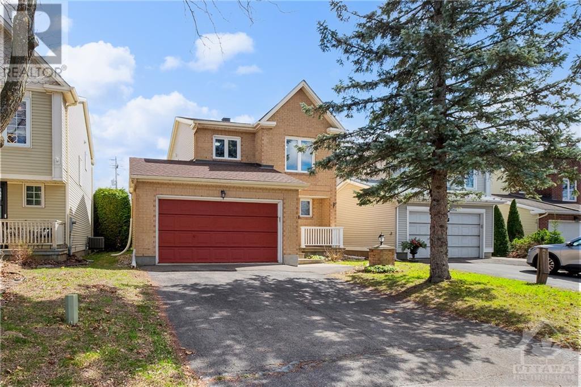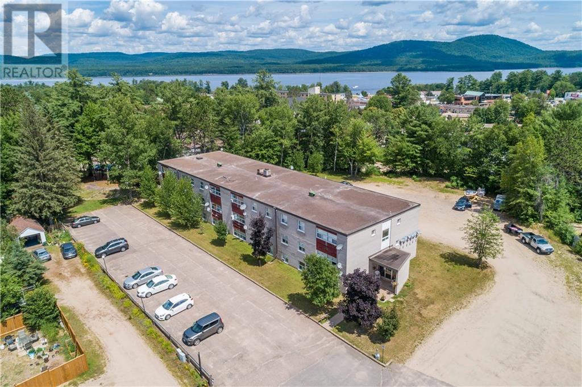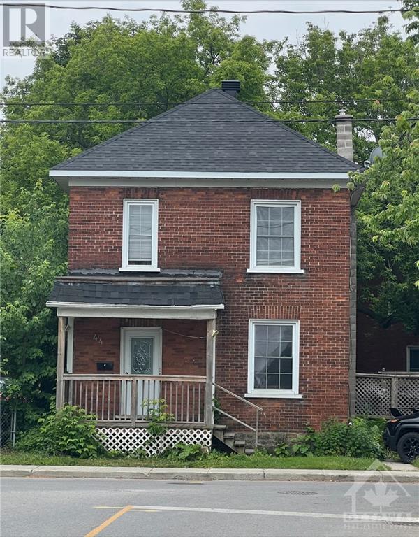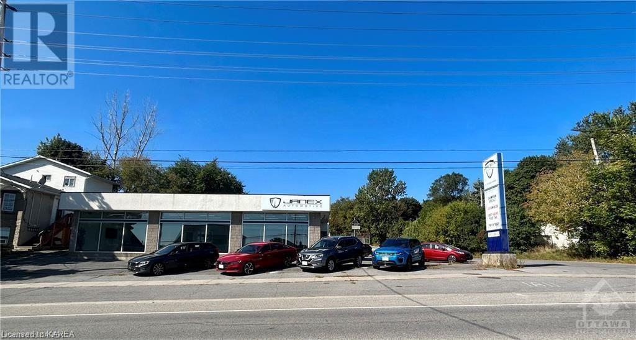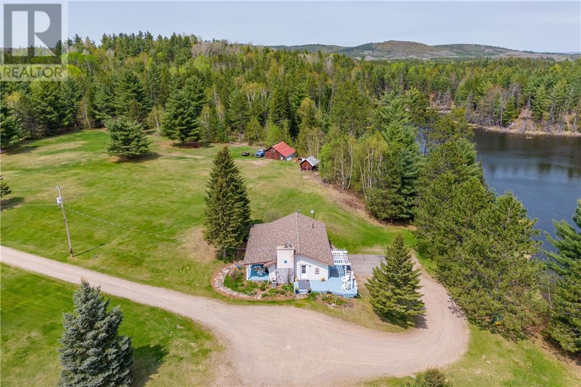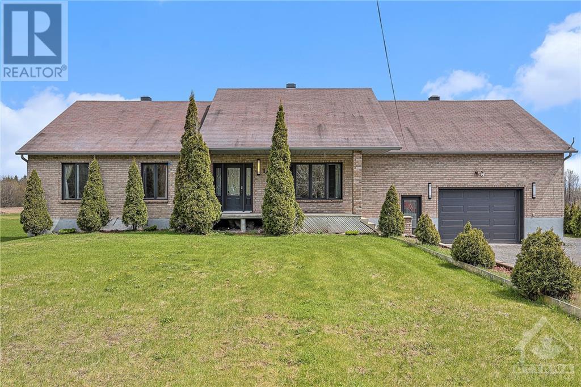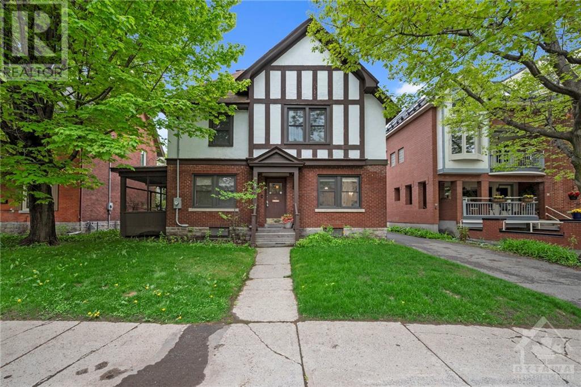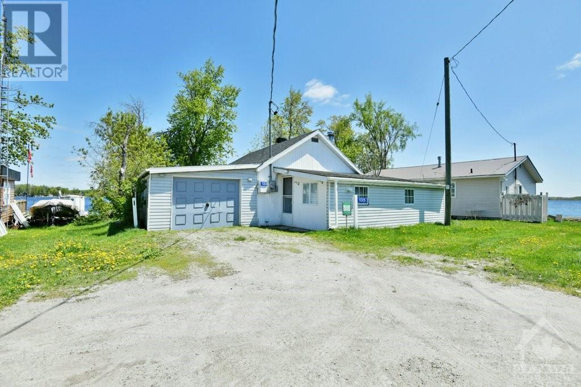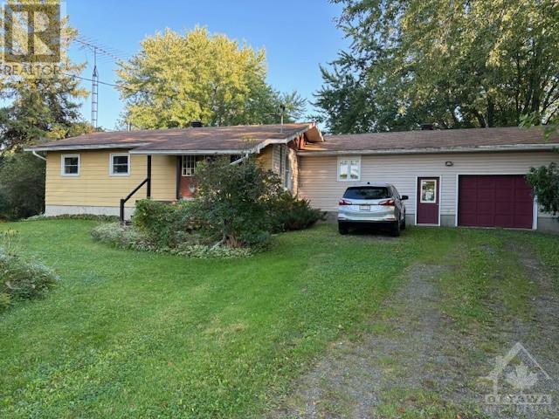1150 FORD ROAD
Perth, Ontario K7H3C3
$599,900
| Bathroom Total | 2 |
| Bedrooms Total | 3 |
| Half Bathrooms Total | 0 |
| Year Built | 2004 |
| Cooling Type | Central air conditioning |
| Flooring Type | Mixed Flooring, Laminate |
| Heating Type | Forced air |
| Heating Fuel | Natural gas |
| Stories Total | 1 |
| 3pc Bathroom | Lower level | 7'2" x 8'0" |
| Den | Lower level | 11'4" x 11'1" |
| Family room | Lower level | 15'6" x 21'1" |
| Storage | Lower level | 7'2" x 7'11" |
| Utility room | Lower level | 23'0" x 12'10" |
| 4pc Bathroom | Main level | 10'5" x 5'9" |
| Bedroom | Main level | 14'2" x 9'1" |
| Bedroom | Main level | 10'9" x 9'1" |
| Dining room | Main level | 10'9" x 10'6" |
| Kitchen | Main level | 10'9" x 9'1" |
| Living room | Main level | 14'3" x 12'8" |
| Primary Bedroom | Main level | 10'5" x 12'5" |
YOU MAY ALSO BE INTERESTED IN…
Previous
Next




















