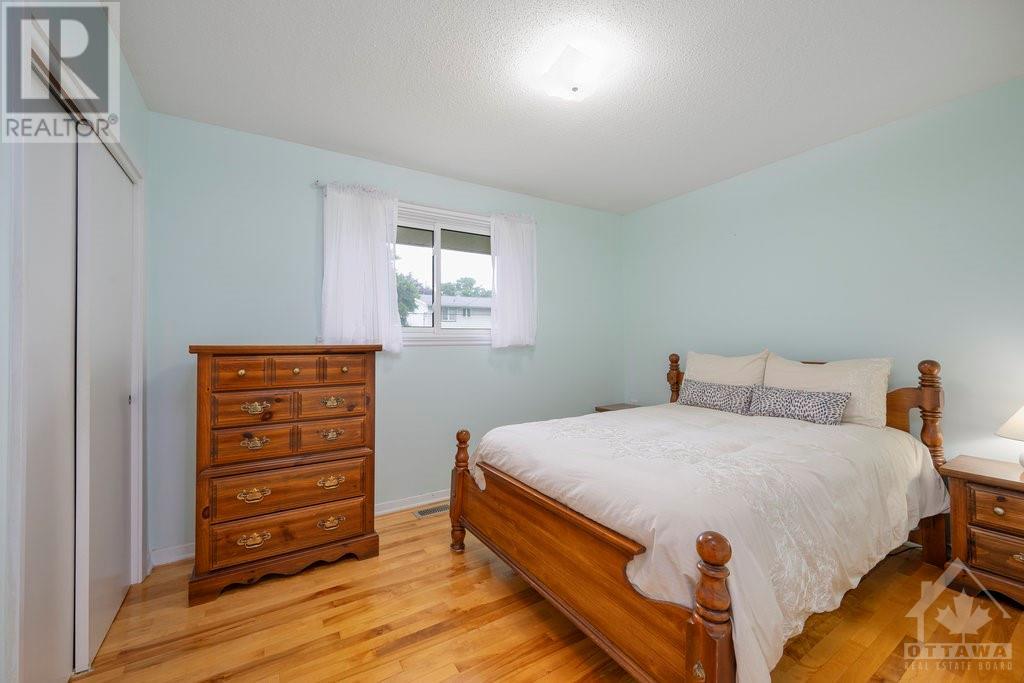3120 SOUTHMORE DRIVE
Ottawa, Ontario K1V6X7
$669,000
| Bathroom Total | 2 |
| Bedrooms Total | 4 |
| Half Bathrooms Total | 0 |
| Year Built | 1962 |
| Cooling Type | Central air conditioning |
| Flooring Type | Hardwood, Vinyl |
| Heating Type | Forced air |
| Heating Fuel | Natural gas |
| Stories Total | 1 |
| Recreation room | Basement | 12'2" x 23'9" |
| Sitting room | Basement | 9'0" x 9'0" |
| Office | Basement | 11'4" x 11'8" |
| 3pc Bathroom | Basement | 8'2" x 11'0" |
| Laundry room | Basement | 12'5" x 12'5" |
| Utility room | Basement | 11'6" x 13'0" |
| Foyer | Main level | 11'9" x 3'5" |
| Living room | Main level | 11'5" x 17'5" |
| Kitchen | Main level | 12'8" x 15'9" |
| Primary Bedroom | Main level | 9'5" x 12'0" |
| Bedroom | Main level | 9'0" x 10'8" |
| Bedroom | Main level | 8'0" x 11'0" |
| Bedroom | Main level | 9'2" x 9'5" |
| 4pc Bathroom | Main level | 4'8" x 7'5" |
YOU MAY ALSO BE INTERESTED IN…
Previous
Next
























































