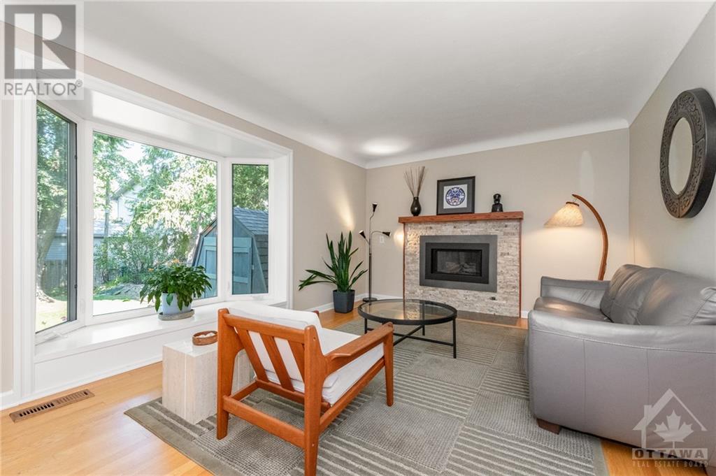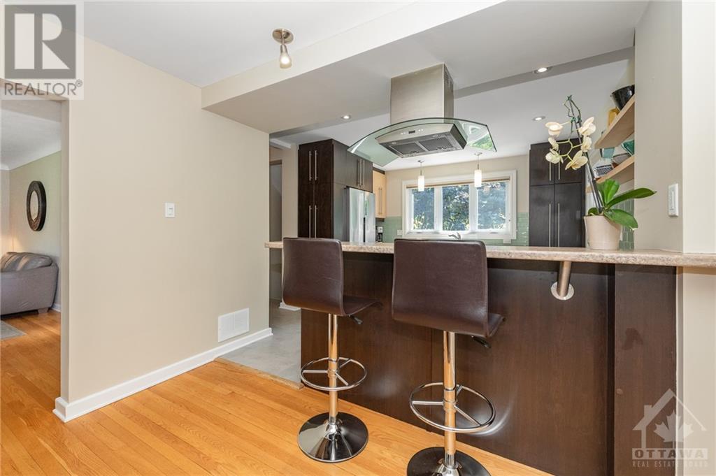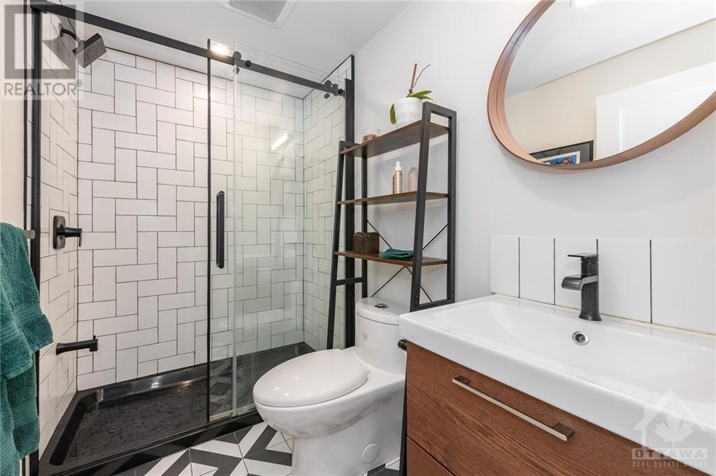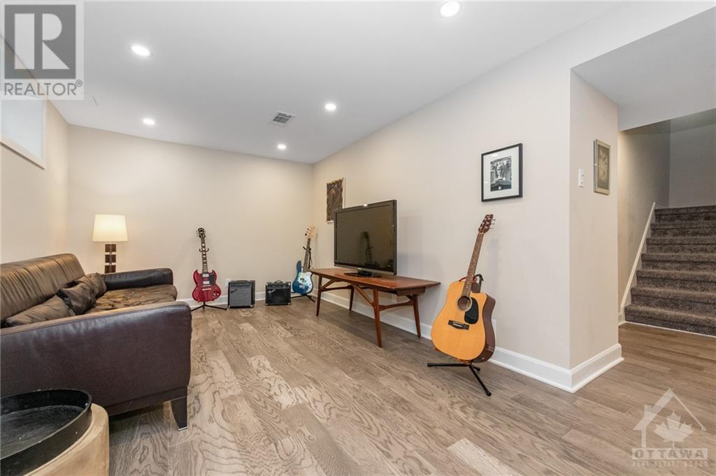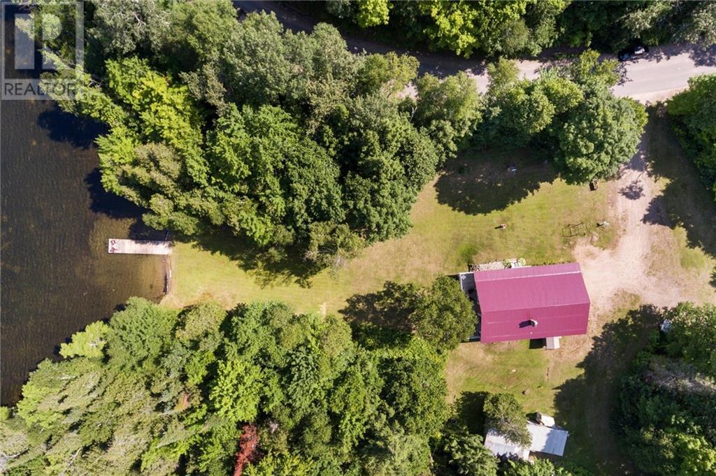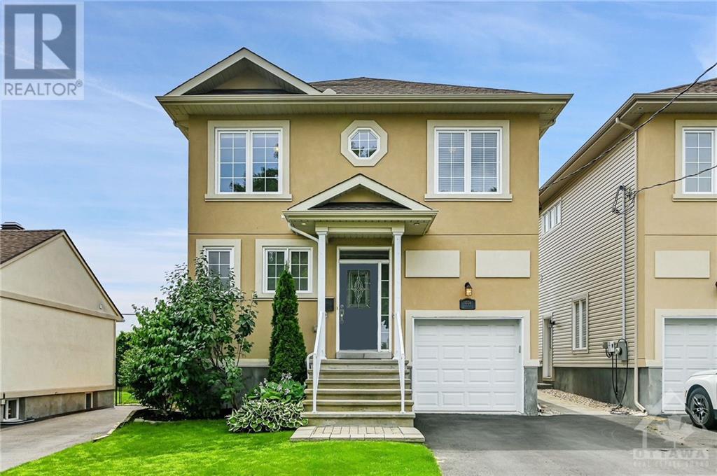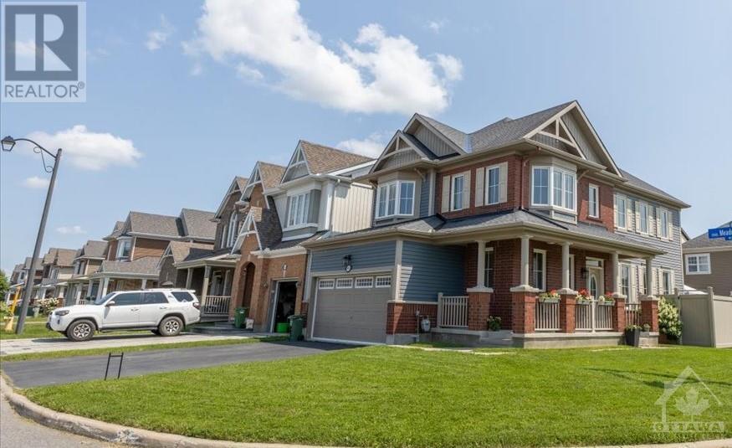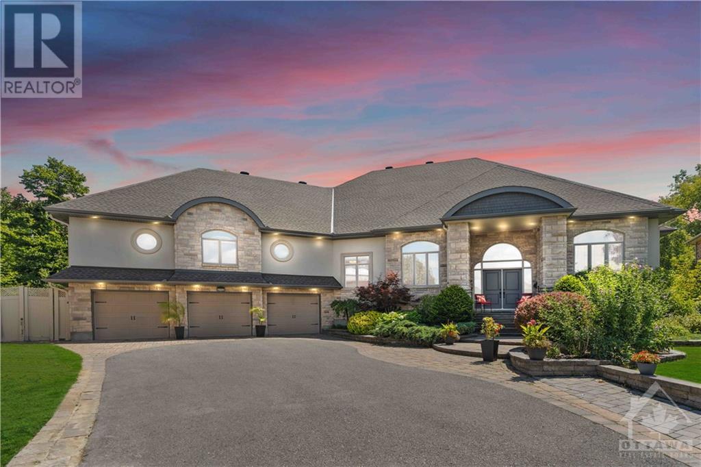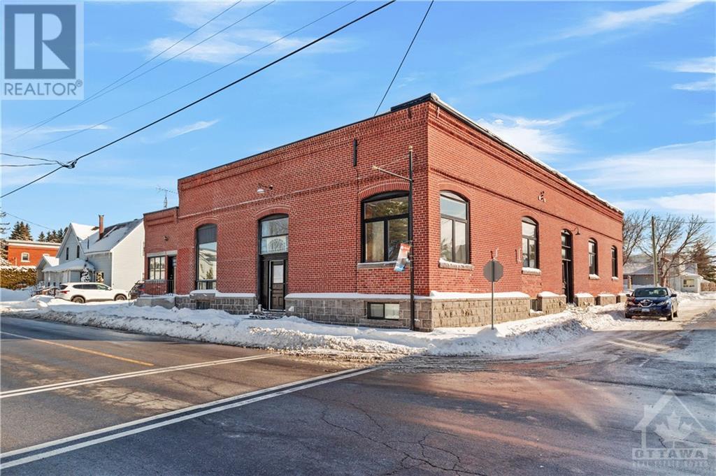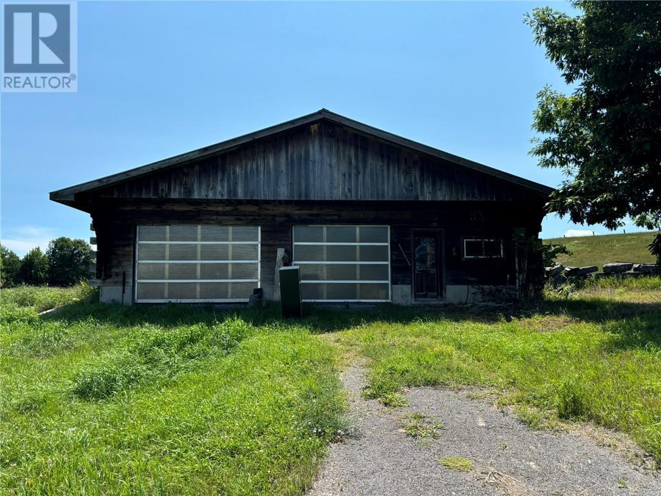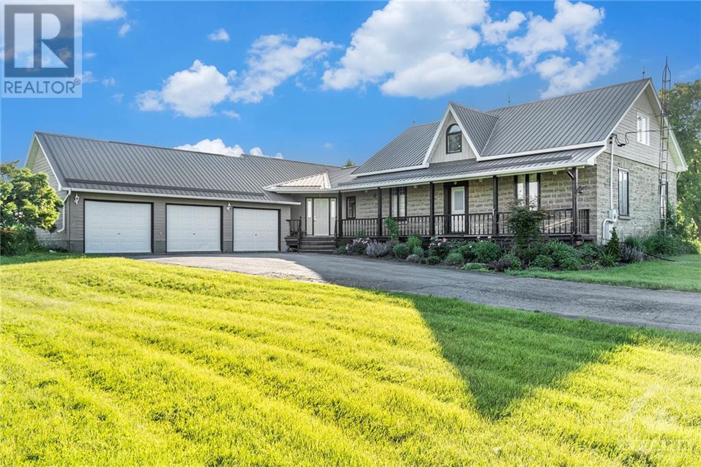1478 PORTAL STREET
Ottawa, Ontario K1H6X3
$1,099,000
| Bathroom Total | 4 |
| Bedrooms Total | 4 |
| Half Bathrooms Total | 1 |
| Year Built | 1954 |
| Cooling Type | Central air conditioning |
| Flooring Type | Carpeted, Hardwood |
| Heating Type | Forced air |
| Heating Fuel | Natural gas |
| Stories Total | 2 |
| Bedroom | Second level | 13'10" x 12'1" |
| 3pc Ensuite bath | Second level | 5'3" x 9'1" |
| 3pc Bathroom | Second level | 8'3" x 12'0" |
| Bedroom | Second level | 11'9" x 14'6" |
| Bedroom | Second level | 11'4" x 11'4" |
| Living room | Basement | 17'7" x 10'0" |
| Bedroom | Basement | 12'0" x 11'3" |
| 3pc Ensuite bath | Basement | 8'1" x 5'0" |
| Office | Basement | 14'10" x 6'7" |
| Storage | Basement | 10'6" x 14'1" |
| Foyer | Main level | 13'8" x 7'8" |
| Living room/Fireplace | Main level | 19'11" x 11'11" |
| Dining room | Main level | 10'6" x 11'8" |
| Kitchen | Main level | 10'11" x 13'5" |
| Partial bathroom | Main level | 7'0" x 3'10" |
| Office | Main level | 7'0" x 9'1" |
YOU MAY ALSO BE INTERESTED IN…
Previous
Next






