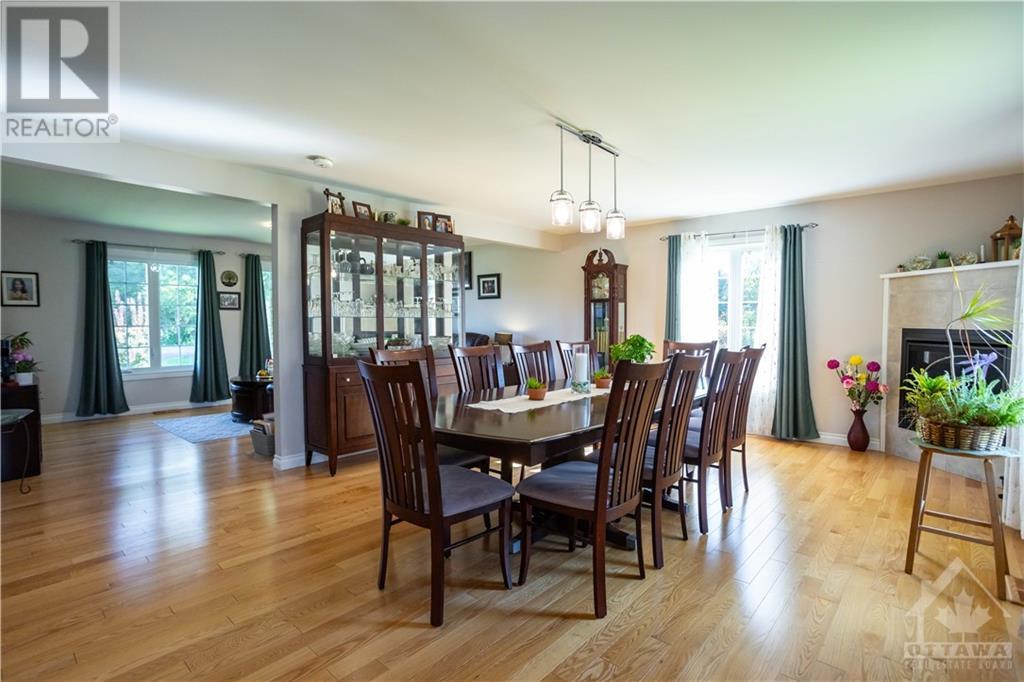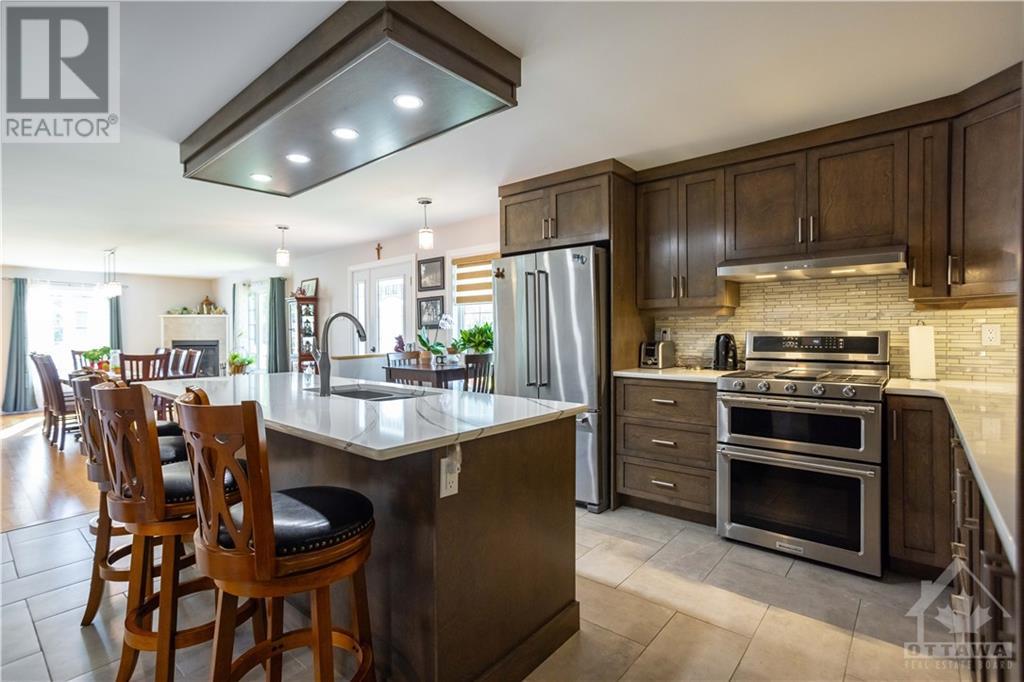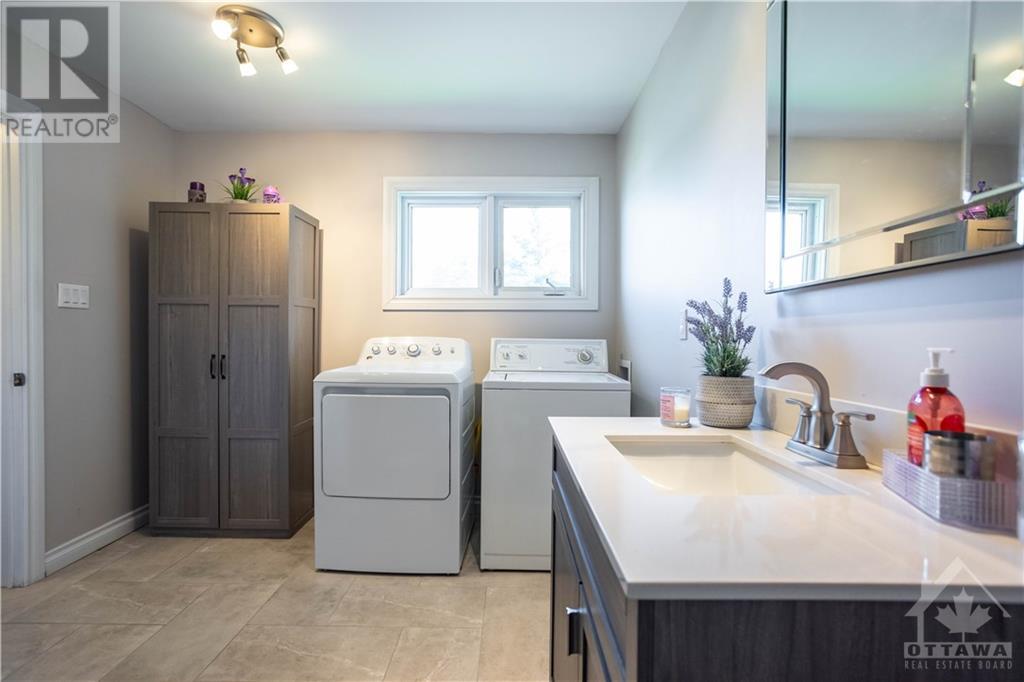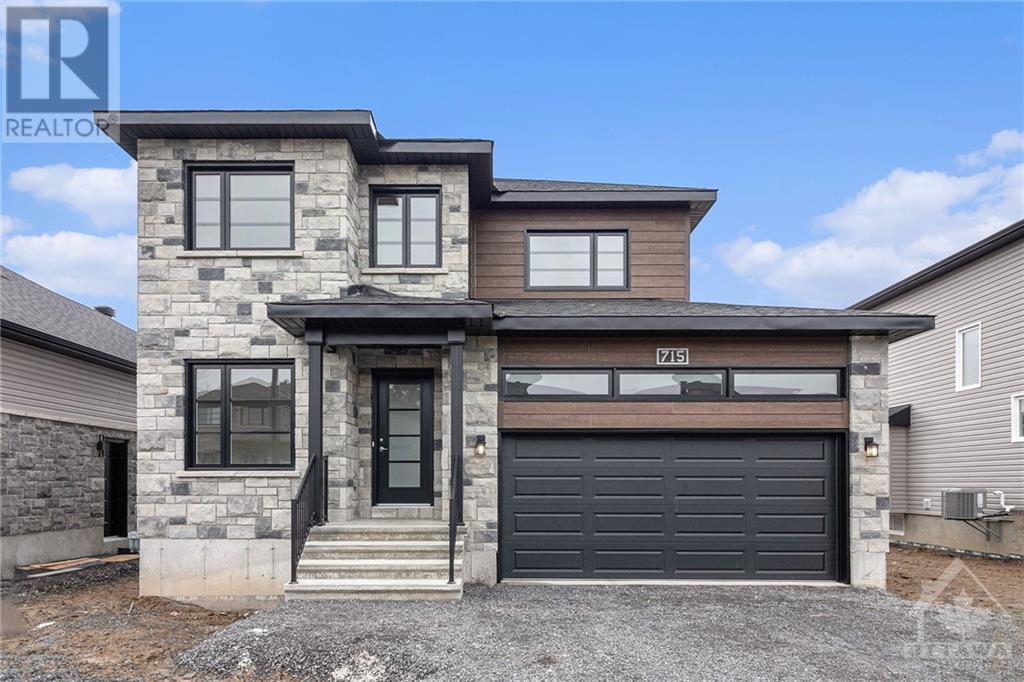1283 DU THEATRE ROAD
Casselman, Ontario K0A1M0
$599,999
| Bathroom Total | 2 |
| Bedrooms Total | 4 |
| Half Bathrooms Total | 0 |
| Year Built | 1969 |
| Cooling Type | Central air conditioning |
| Flooring Type | Hardwood |
| Heating Type | Forced air |
| Heating Fuel | Natural gas |
| Bedroom | Lower level | 11'11" x 10'3" |
| Bedroom | Lower level | 11'7" x 10'4" |
| Bedroom | Lower level | 12'4" x 8'3" |
| Office | Lower level | 12'4" x 16'5" |
| Living room | Main level | 18'8" x 12'2" |
| Dining room | Main level | 21'4" x 14'1" |
| Kitchen | Main level | 23'9" x 14'1" |
| Primary Bedroom | Main level | 11'3" x 14'1" |
| 4pc Bathroom | Main level | 10'3" x 14'0" |
| 3pc Bathroom | Main level | 7'1" x 9'2" |
| Laundry room | Main level | 9'2" x 6'3" |
YOU MAY ALSO BE INTERESTED IN…
Previous
Next


















































