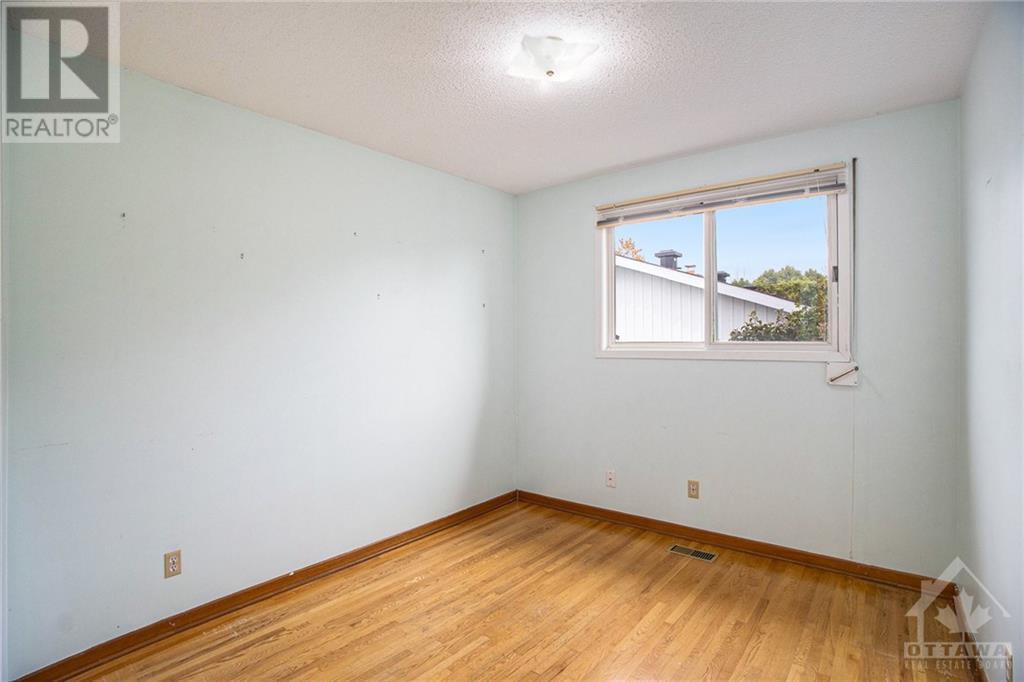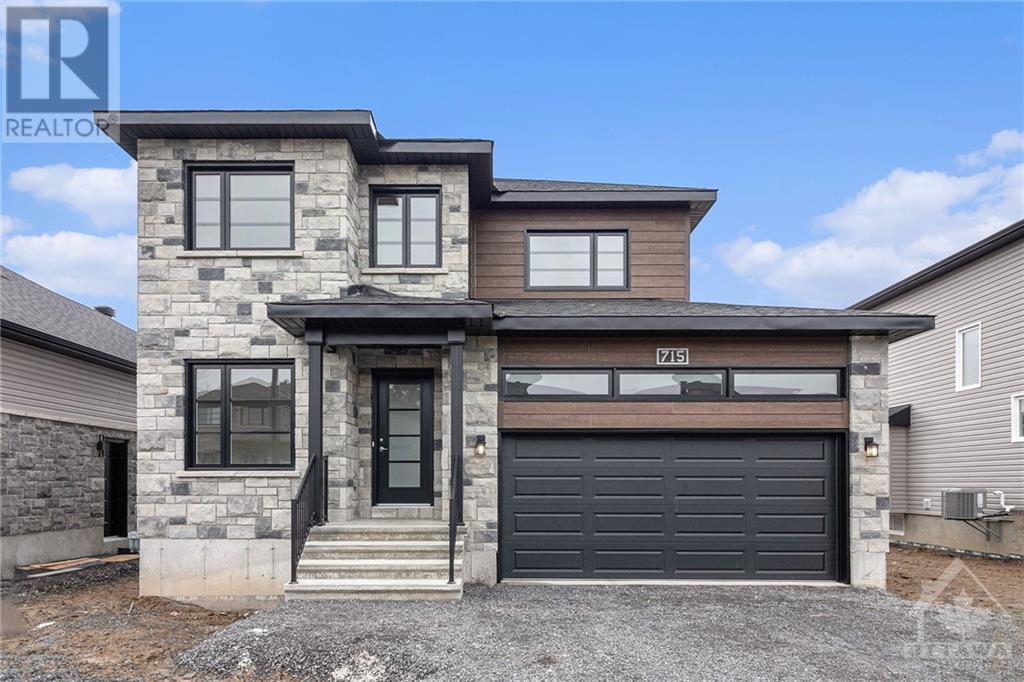1056 HARKNESS AVENUE
Ottawa, Ontario K1V6P1
$619,900
| Bathroom Total | 2 |
| Bedrooms Total | 3 |
| Half Bathrooms Total | 0 |
| Year Built | 1967 |
| Cooling Type | Central air conditioning |
| Flooring Type | Wall-to-wall carpet, Mixed Flooring, Hardwood, Linoleum |
| Heating Type | Forced air |
| Heating Fuel | Natural gas |
| Primary Bedroom | Second level | 13'1" x 10'0" |
| Bedroom | Second level | 12'0" x 12'11" |
| Bedroom | Second level | 9'7" x 9'3" |
| Full bathroom | Second level | 8'7" x 8'2" |
| Laundry room | Basement | Measurements not available |
| Family room/Fireplace | Lower level | 23'7" x 10'11" |
| Den | Lower level | 9'0" x 7'11" |
| Storage | Lower level | Measurements not available |
| Foyer | Main level | 3'7" x 7'6" |
| Living room/Fireplace | Main level | 11'8" x 21'10" |
| Dining room | Main level | 9'6" x 10'0" |
| Kitchen | Main level | 13'4" x 8'0" |
YOU MAY ALSO BE INTERESTED IN…
Previous
Next





















































