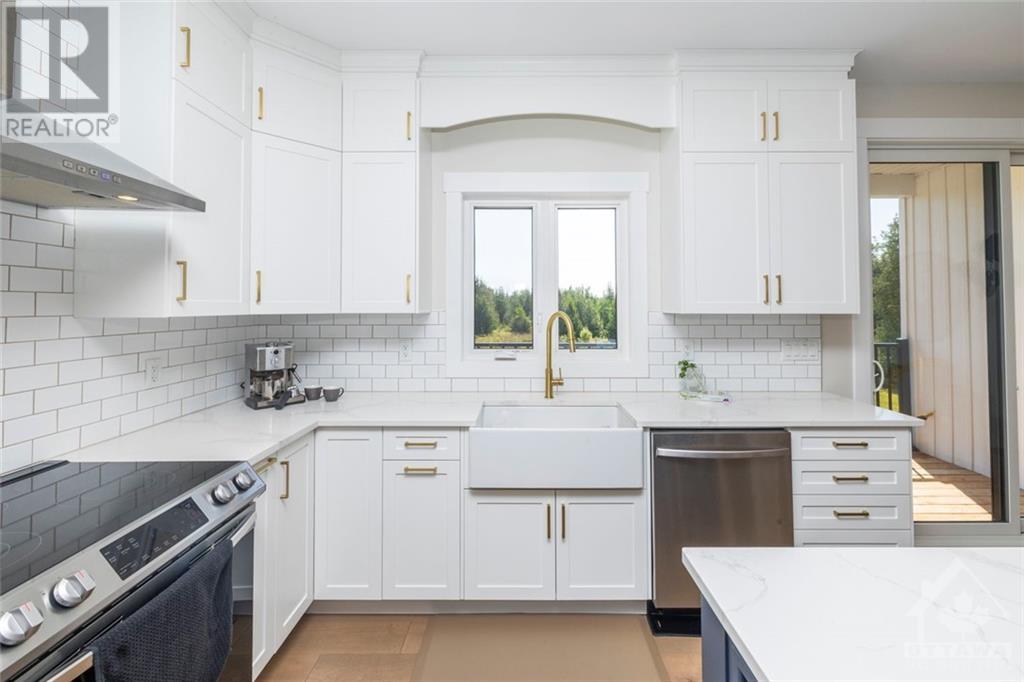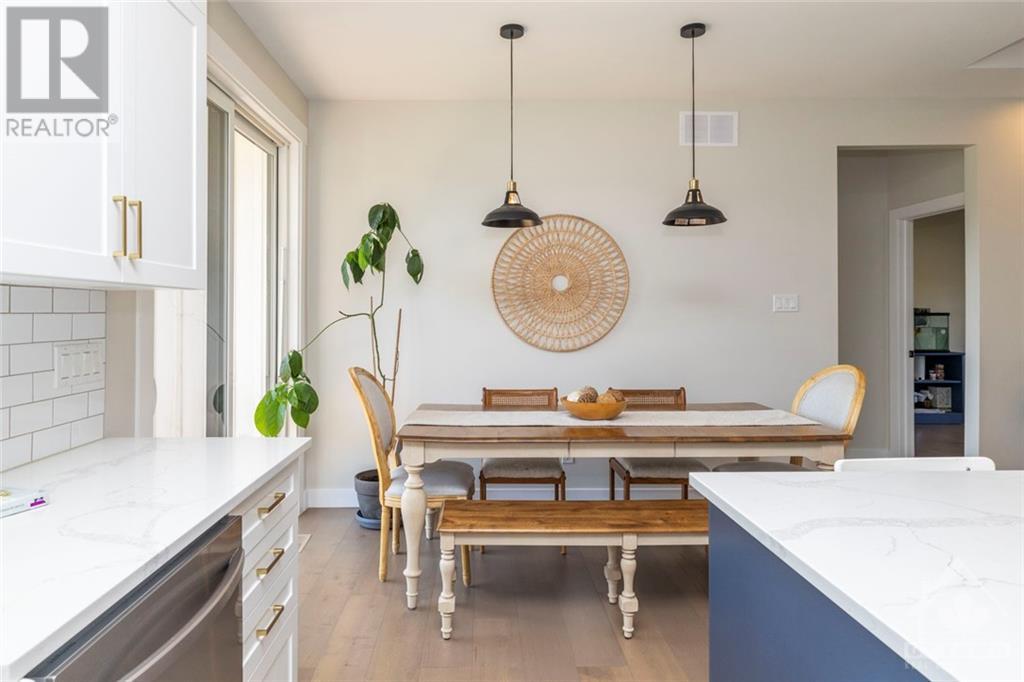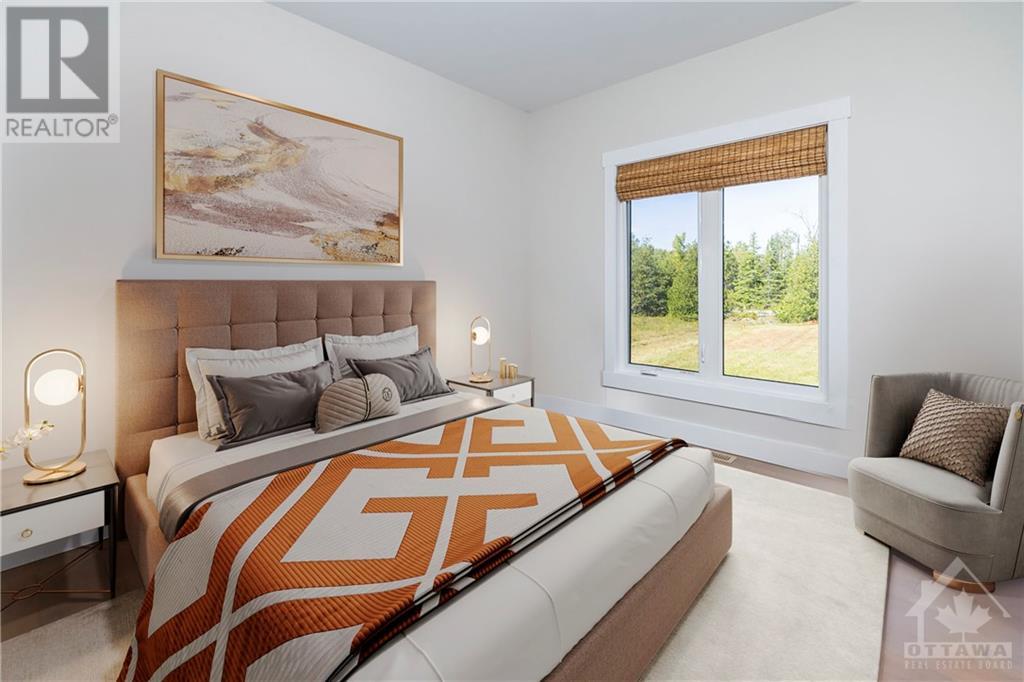667 KINGS CREEK ROAD
Beckwith, Ontario K0A1B0
$858,000
| Bathroom Total | 3 |
| Bedrooms Total | 4 |
| Half Bathrooms Total | 0 |
| Year Built | 2020 |
| Cooling Type | Central air conditioning |
| Flooring Type | Hardwood, Ceramic |
| Heating Type | Forced air |
| Heating Fuel | Propane |
| Stories Total | 1 |
| Bedroom | Lower level | 11'4" x 11'1" |
| Kitchen | Main level | 18'1" x 11'2" |
| Living room | Main level | 18'1" x 15'2" |
| Primary Bedroom | Main level | 14'9" x 12'7" |
| Bedroom | Main level | 11'2" x 10'11" |
| Office | Main level | 10'11" x 10'11" |
| Mud room | Main level | 11'7" x 11'0" |
YOU MAY ALSO BE INTERESTED IN…
Previous
Next






















































