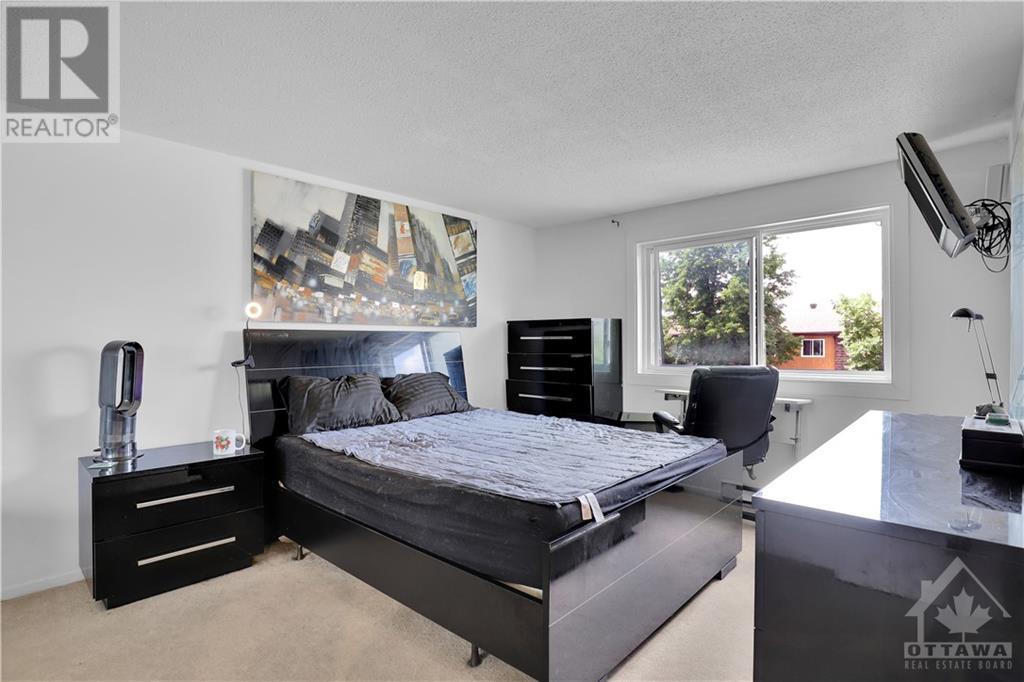44 WOODVALE GREEN UNIT#B
Ottawa, Ontario K2G4H4
$379,900
| Bathroom Total | 2 |
| Bedrooms Total | 3 |
| Half Bathrooms Total | 1 |
| Year Built | 1981 |
| Cooling Type | Wall unit |
| Flooring Type | Wall-to-wall carpet, Laminate, Tile |
| Heating Type | Baseboard heaters |
| Heating Fuel | Electric |
| Stories Total | 2 |
| Primary Bedroom | Second level | 14'6" x 11'4" |
| Bedroom | Second level | 10'10" x 8'1" |
| 3pc Bathroom | Second level | 5'0" x 11'4" |
| Bedroom | Basement | 18'10" x 13'2" |
| Laundry room | Basement | 9'6" x 9'8" |
| 2pc Bathroom | Basement | 3'9" x 5'5" |
| Foyer | Main level | 13'3" x 3'6" |
| Living room | Main level | 12'1" x 13'6" |
| Kitchen | Main level | 7'6" x 7'8" |
| Dining room | Main level | 7'6" x 8'2" |
YOU MAY ALSO BE INTERESTED IN…
Previous
Next



















































