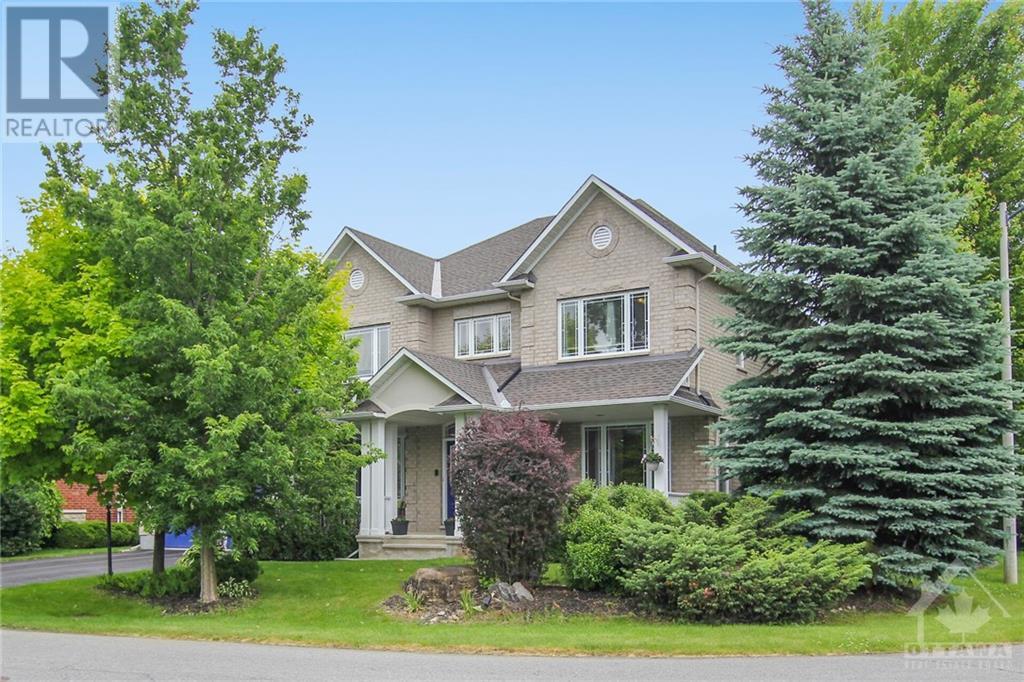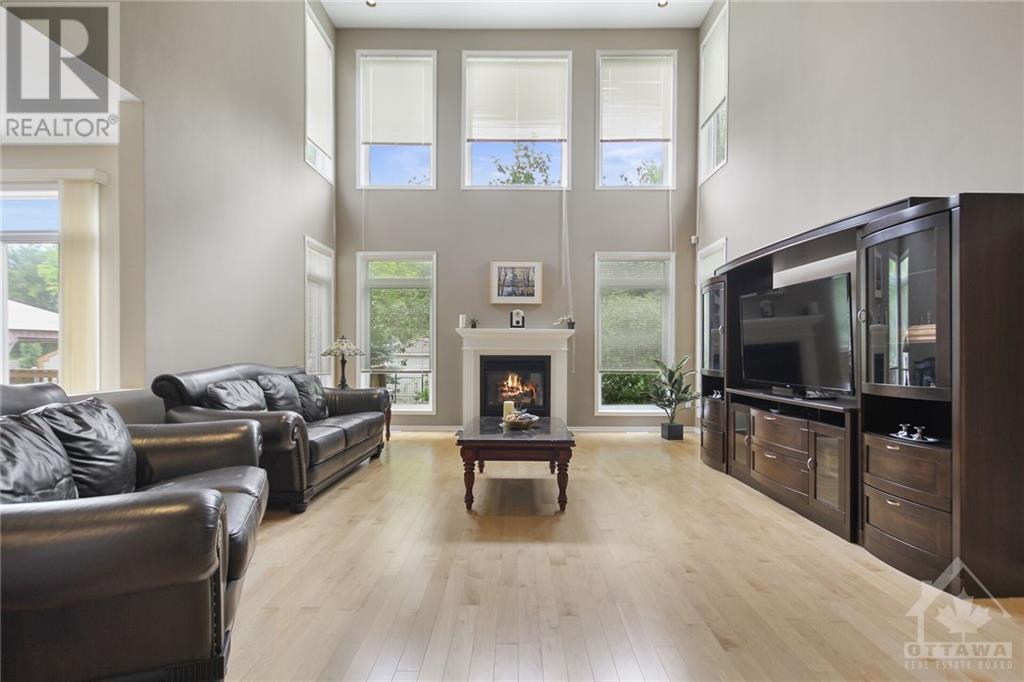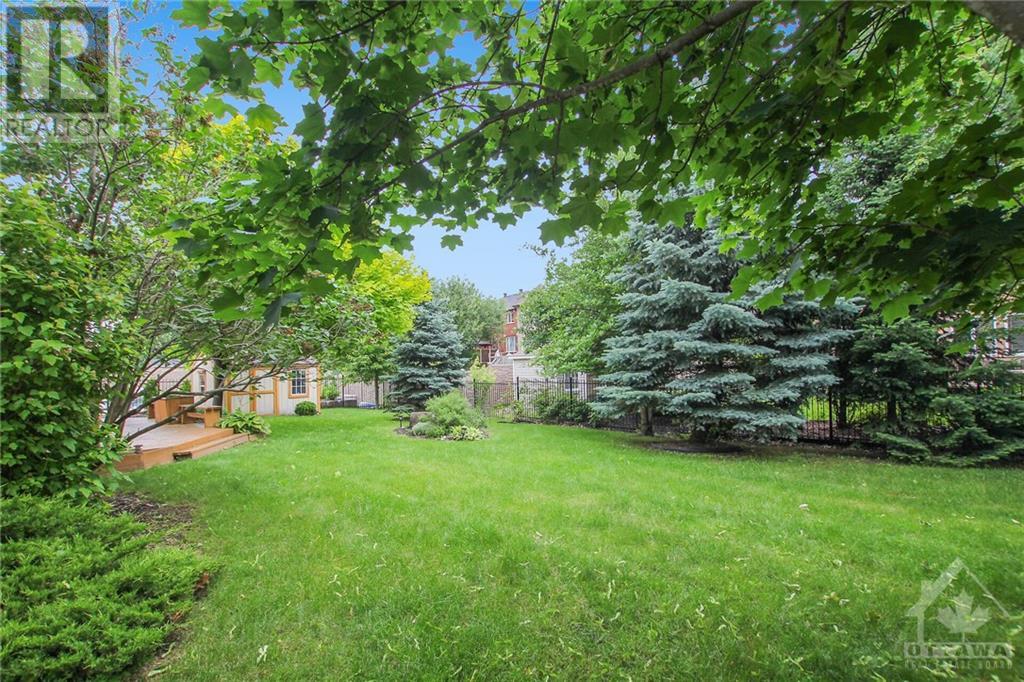68 TRADEWINDS DRIVE
Ottawa, Ontario K2G6Y8
$1,590,000
| Bathroom Total | 5 |
| Bedrooms Total | 4 |
| Half Bathrooms Total | 1 |
| Year Built | 2005 |
| Cooling Type | Central air conditioning |
| Flooring Type | Wall-to-wall carpet, Hardwood, Ceramic |
| Heating Type | Forced air |
| Heating Fuel | Natural gas |
| Stories Total | 2 |
| Primary Bedroom | Second level | 27'3" x 12'11" |
| Bedroom | Second level | 20'0" x 12'0" |
| Bedroom | Second level | 13'2" x 12'0" |
| Bedroom | Second level | 13'0" x 12'0" |
| 5pc Ensuite bath | Second level | 18'10" x 14'11" |
| 4pc Ensuite bath | Second level | 8'8" x 4'11" |
| Full bathroom | Second level | 7'10" x 7'7" |
| Computer Room | Basement | 11'6" x 9'6" |
| 4pc Bathroom | Basement | Measurements not available |
| Games room | Basement | 34'9" x 23'7" |
| Hobby room | Basement | 11'4" x 10'10" |
| Storage | Basement | 11'6" x 9'6" |
| Workshop | Basement | Measurements not available |
| Foyer | Main level | Measurements not available |
| Kitchen | Main level | 18'0" x 10'6" |
| Eating area | Main level | 13'0" x 10'1" |
| Living room | Main level | 16'6" x 12'4" |
| Dining room | Main level | 16'3" x 13'6" |
| Family room/Fireplace | Main level | 19'6" x 16'1" |
| Den | Main level | 18'4" x 12'0" |
| 2pc Bathroom | Main level | Measurements not available |
| Laundry room | Main level | Measurements not available |
YOU MAY ALSO BE INTERESTED IN…
Previous
Next
























































