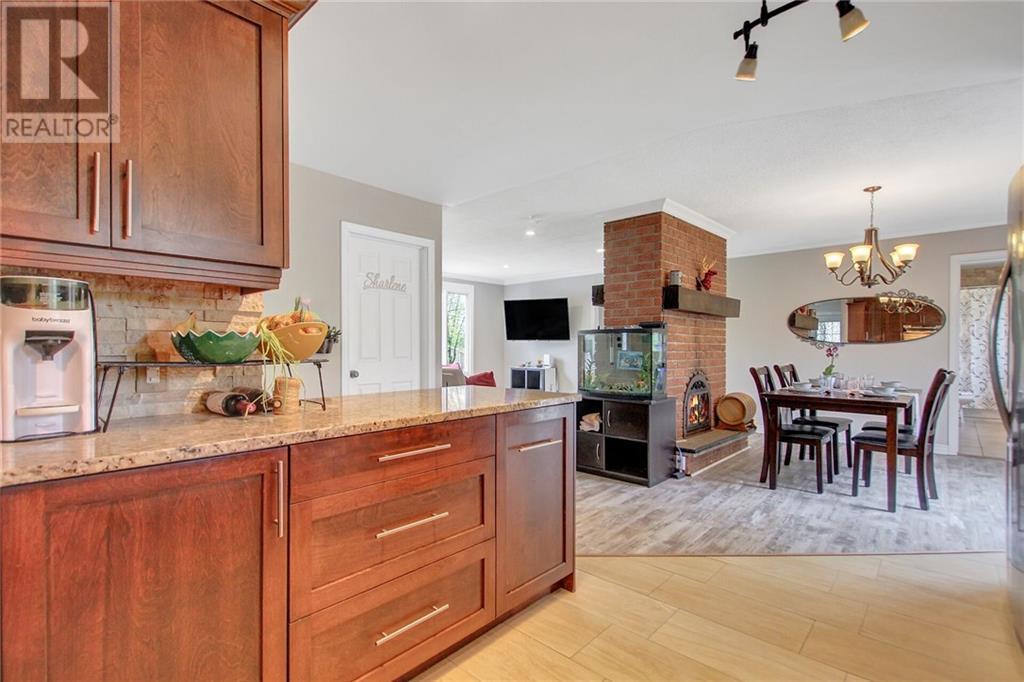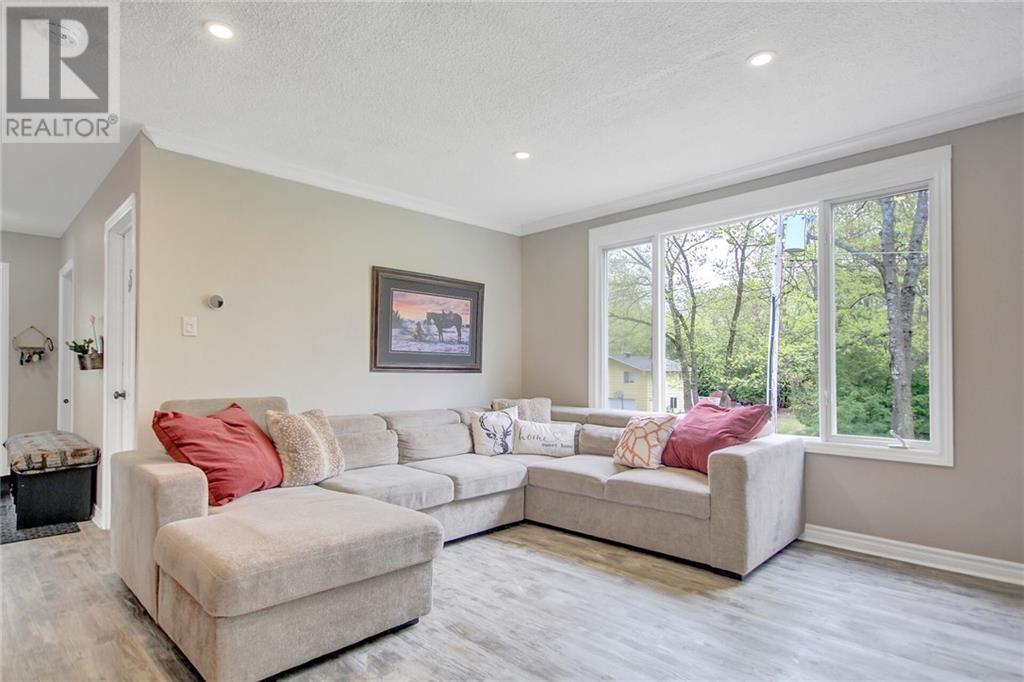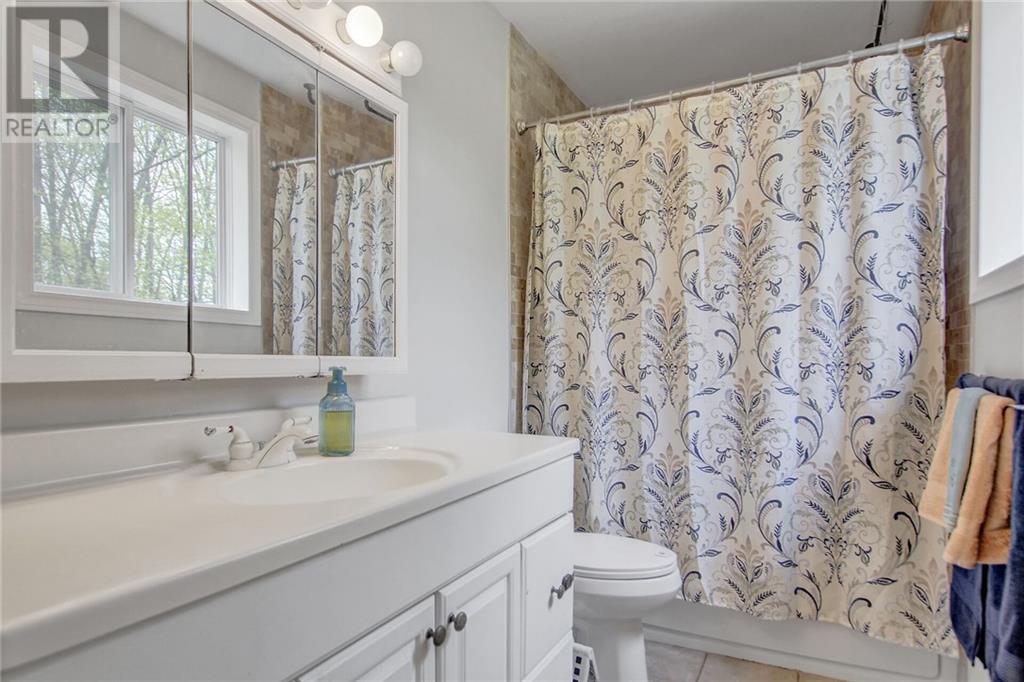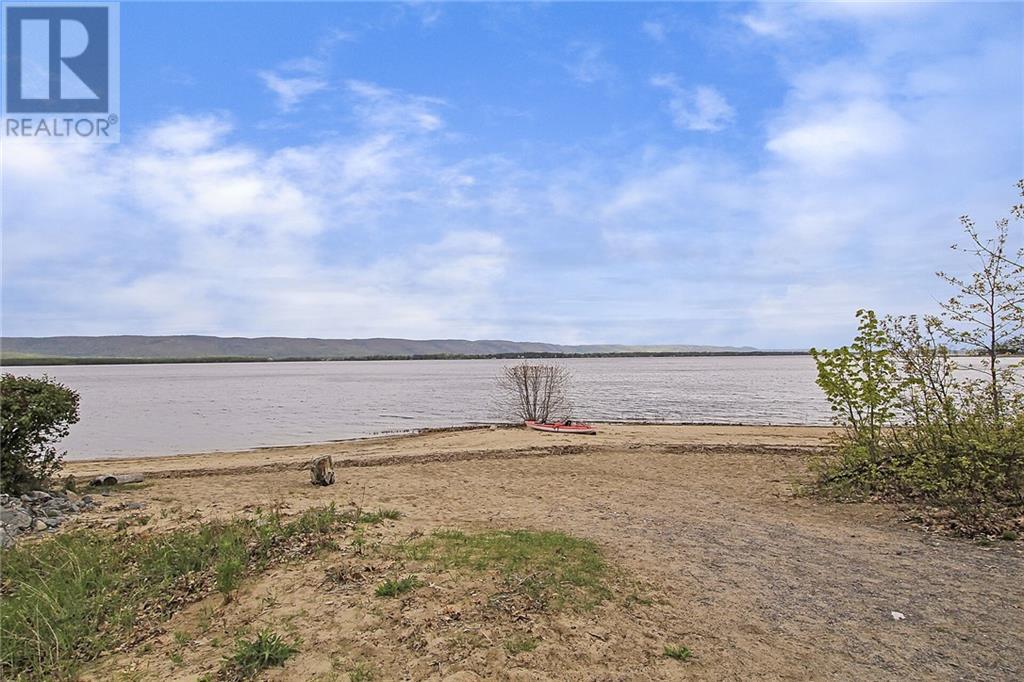129 SPINNAKER WAY
Woodlawn, Ontario K0A3M0
$749,000
| Bathroom Total | 2 |
| Bedrooms Total | 5 |
| Half Bathrooms Total | 0 |
| Year Built | 1976 |
| Cooling Type | Central air conditioning |
| Flooring Type | Wall-to-wall carpet, Laminate, Tile |
| Heating Type | Forced air |
| Heating Fuel | Natural gas |
| Stories Total | 1 |
| Primary Bedroom | Lower level | 14'10" x 11'5" |
| Other | Lower level | 5'9" x 8'3" |
| 4pc Ensuite bath | Lower level | 5'9" x 11'5" |
| Laundry room | Lower level | 8'9" x 4'9" |
| Recreation room | Lower level | 14'10" x 16'1" |
| Office | Lower level | 10'9" x 12'9" |
| Utility room | Lower level | 11'5" x 8'3" |
| Bedroom | Main level | 10'2" x 12'11" |
| Bedroom | Main level | 7'5" x 12'11" |
| Bedroom | Main level | 10'0" x 9'2" |
| 3pc Bathroom | Main level | 5'7" x 12'11" |
| Dining room | Main level | 9'7" x 10'9" |
| Kitchen | Main level | 9'6" x 14'1" |
| Living room/Fireplace | Main level | 14'4" x 12'4" |
| Foyer | Main level | 4'0" x 12'6" |
YOU MAY ALSO BE INTERESTED IN…
Previous
Next

























































