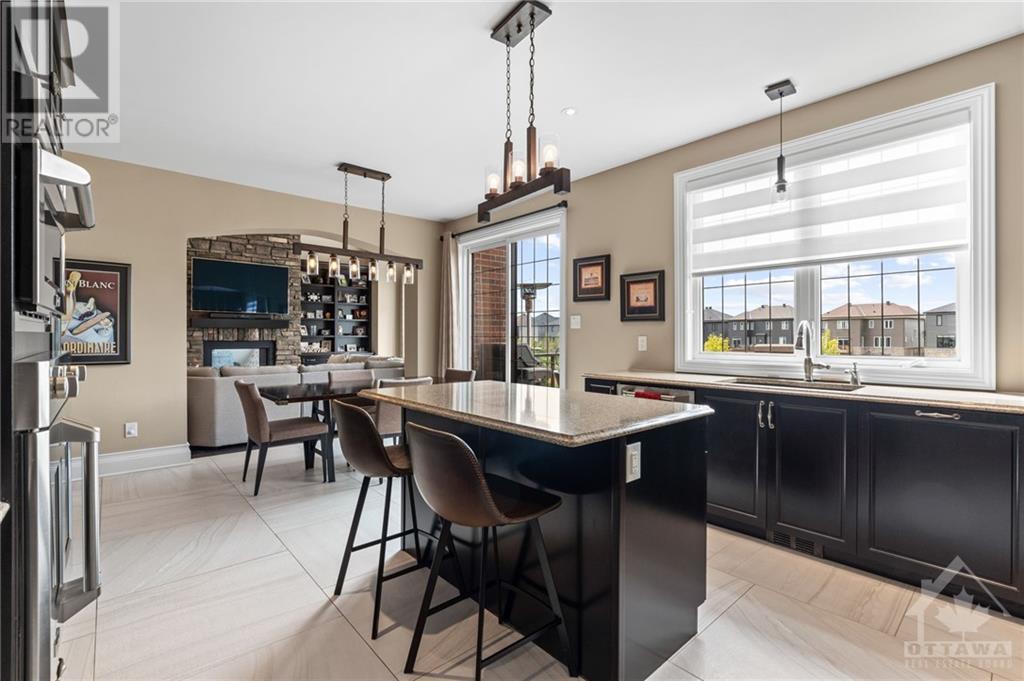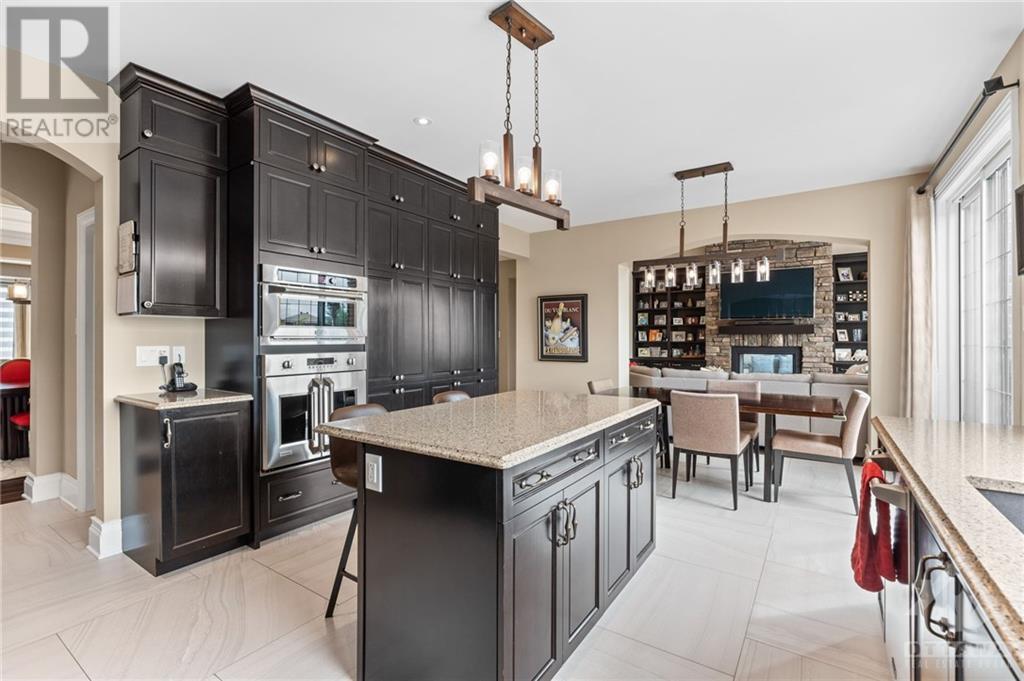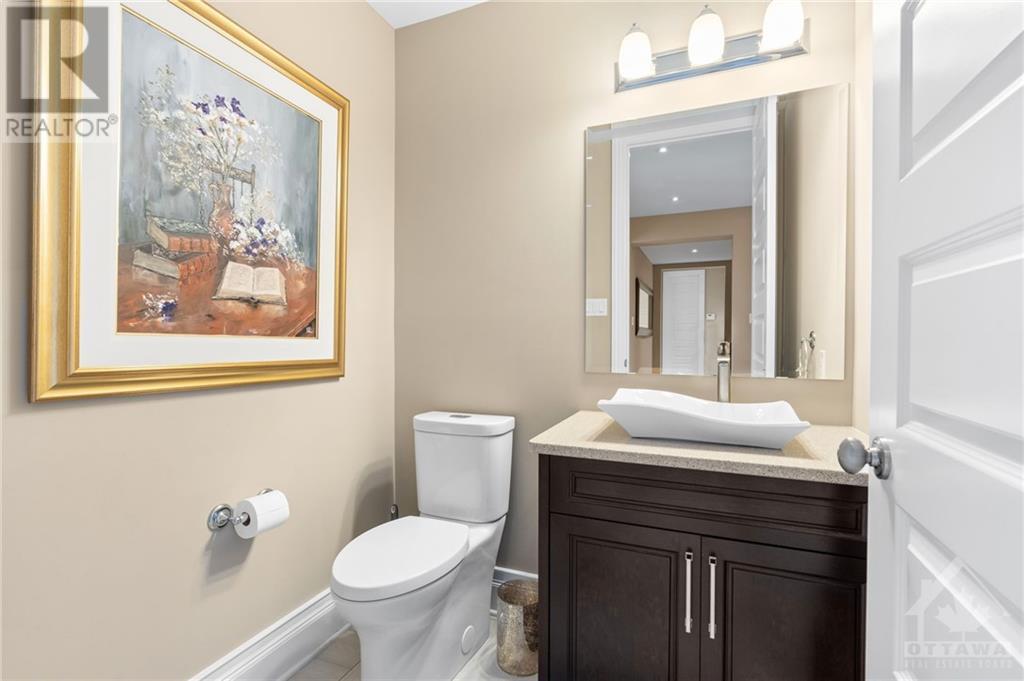812 PERCIVAL CRESCENT
Ottawa, Ontario K4M0G3
$1,725,000
| Bathroom Total | 4 |
| Bedrooms Total | 5 |
| Half Bathrooms Total | 1 |
| Year Built | 2016 |
| Cooling Type | Central air conditioning |
| Flooring Type | Hardwood, Ceramic |
| Heating Type | Forced air |
| Heating Fuel | Natural gas |
| Stories Total | 2 |
| Primary Bedroom | Second level | 16'5" x 14'7" |
| 5pc Ensuite bath | Second level | Measurements not available |
| Bedroom | Second level | 13'9" x 11'9" |
| 3pc Ensuite bath | Second level | Measurements not available |
| Bedroom | Second level | 15'1" x 14'7" |
| Bedroom | Second level | 15'1" x 11'7" |
| Laundry room | Second level | Measurements not available |
| Recreation room | Lower level | Measurements not available |
| Bedroom | Lower level | 15'4" x 10'7" |
| 3pc Bathroom | Lower level | Measurements not available |
| Foyer | Main level | Measurements not available |
| Living room | Main level | 15'2" x 11'5" |
| Dining room | Main level | 15'3" x 12'8" |
| Kitchen | Main level | 13'0" x 11'0" |
| Eating area | Main level | 13'0" x 9'4" |
| Pantry | Main level | Measurements not available |
| Great room | Main level | 16'7" x 13'7" |
| Library | Main level | 13'7" x 10'4" |
| 2pc Bathroom | Main level | Measurements not available |
YOU MAY ALSO BE INTERESTED IN…
Previous
Next

























































