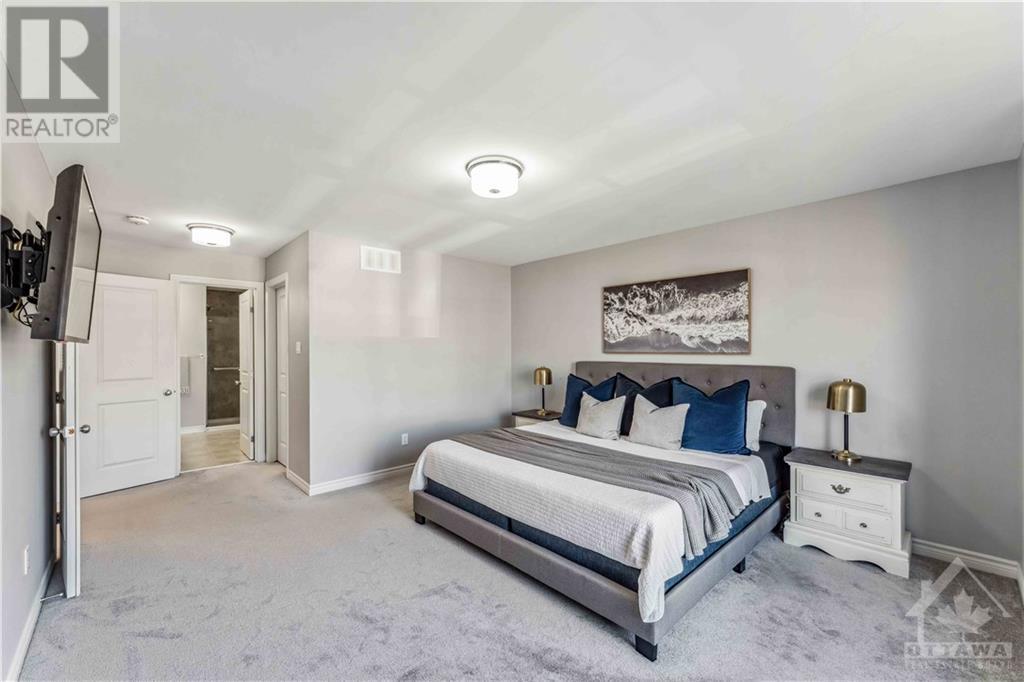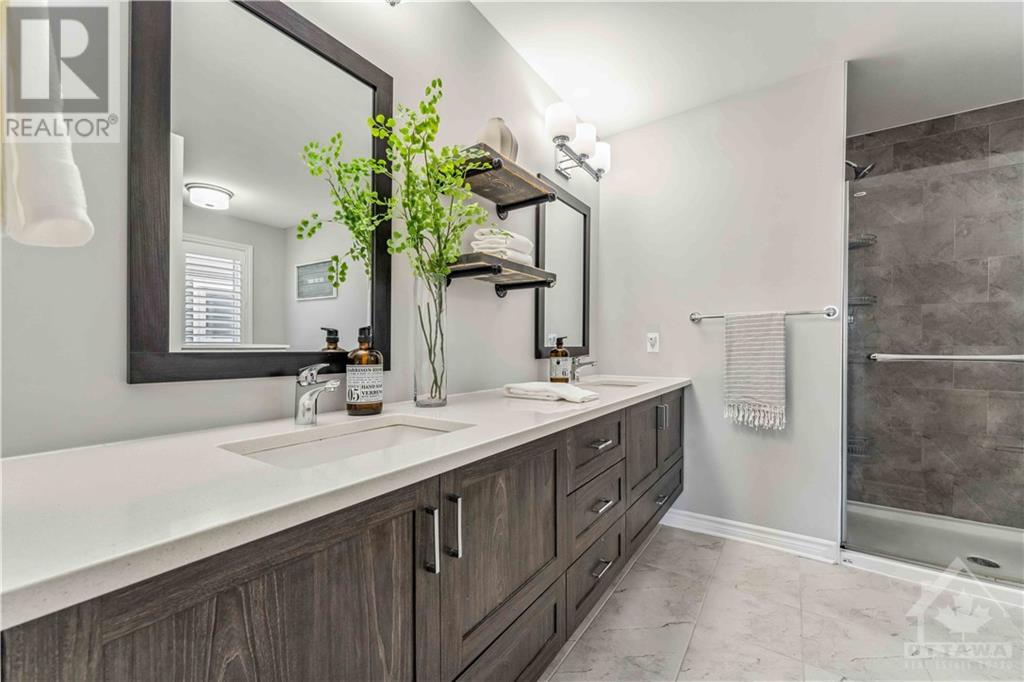258 TROLLIUS WAY
Ottawa, Ontario K1T0S2
$959,900
| Bathroom Total | 3 |
| Bedrooms Total | 4 |
| Half Bathrooms Total | 1 |
| Year Built | 2021 |
| Cooling Type | Central air conditioning |
| Flooring Type | Wall-to-wall carpet, Hardwood, Tile |
| Heating Type | Forced air |
| Heating Fuel | Natural gas |
| Stories Total | 2 |
| Primary Bedroom | Second level | 14'1" x 15'6" |
| 5pc Ensuite bath | Second level | Measurements not available |
| Bedroom | Second level | 12'1" x 12'10" |
| Bedroom | Second level | 12'0" x 11'6" |
| Bedroom | Second level | 11'0" x 10'10" |
| 4pc Bathroom | Second level | Measurements not available |
| Laundry room | Second level | Measurements not available |
| Family room | Basement | 10'5" x 14'5" |
| Recreation room | Basement | 22'0" x 14'11" |
| Kitchen | Main level | 10'6" x 16'5" |
| Living room/Fireplace | Main level | 16'1" x 16'5" |
| Dining room | Main level | 11'8" x 9'0" |
| Den | Main level | 8'1" x 11'7" |
| 2pc Bathroom | Main level | Measurements not available |
| Other | Other | 20'9" x 17'10" |
YOU MAY ALSO BE INTERESTED IN…
Previous
Next

























































